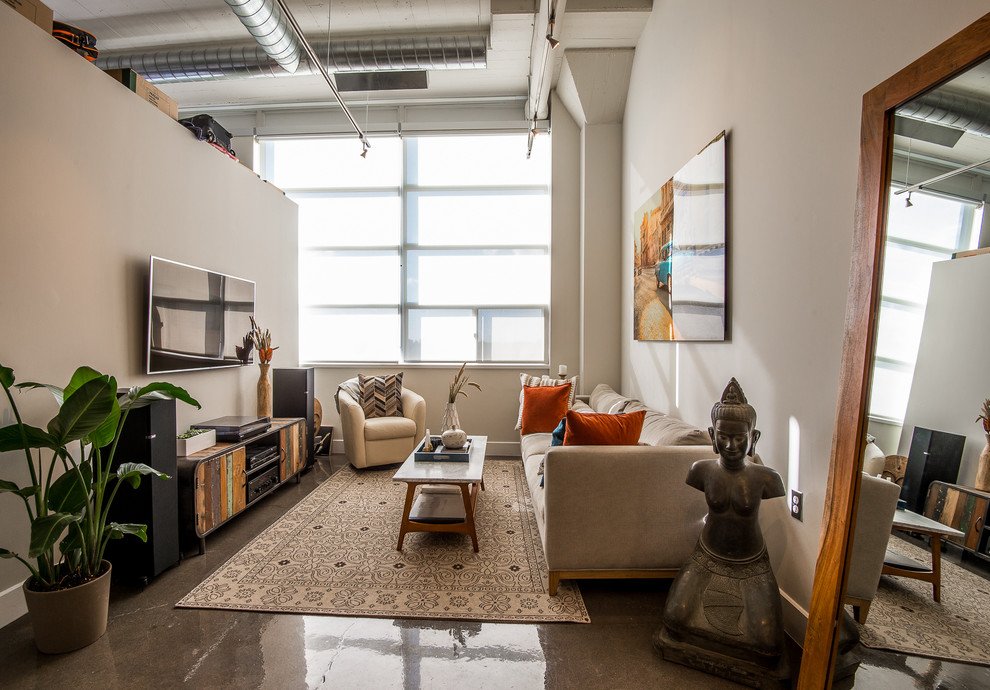
Photographer's Work/Live Loft
Eclectic Living Room, Toronto
Doug Sturgeon Eclipse Photography | This space needed to play double duty. Provide an inviting area to work and consult with clients during the day while also serving as a functional kitchen, bathroom, living and sleeping space for my client that downsized from a townhouse.
It was a tall order, but we worked closely to ensure the space functioned well in both capacities. The result is a travel inspired, eclectic, yet modern space that reflects my client's personality and style. It was a multi phased project given all the kitchen & bath renovations required. The previous kitchen had been removed entirely so we started from scratch and we're extremely proud of the result.
Favourite pieces include the subtle iridescent backsplash, the moroccan lighting, the sliding glass shower enclosure, the imported media unit made from fishing boats, the hanging bike and my clients travel photographer that add colour and his personality to the space.

love colours of cabinet; love couches