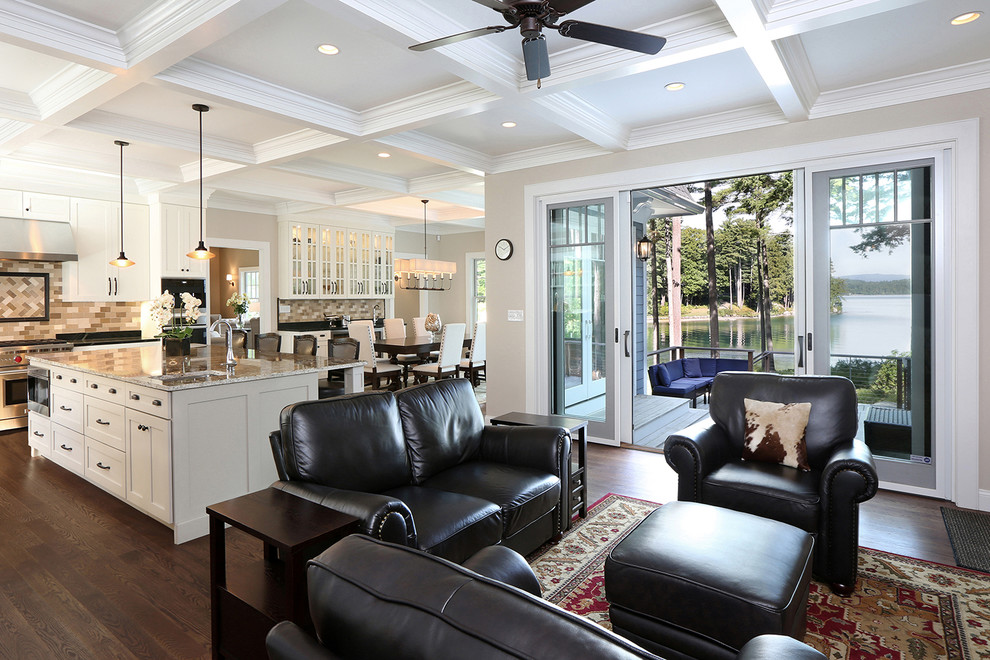
Picturesque Lake Estate
Traditional Games Room, Boston
Open floor plan with casual seating area, kitchen and dining area with coffered ceilings, large windows and french doors open to deck overlooking the lake. Oversized prep island with granite countertop, microwave drawer and seating for four.
Tom Grimes Photography

Doors set up