Pink Dining Room with Medium Hardwood Flooring Ideas and Designs
Refine by:
Budget
Sort by:Popular Today
1 - 20 of 58 photos
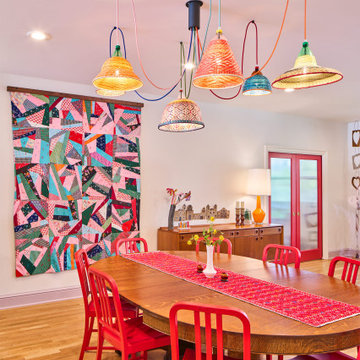
Photo of a medium sized eclectic open plan dining room in Austin with medium hardwood flooring.
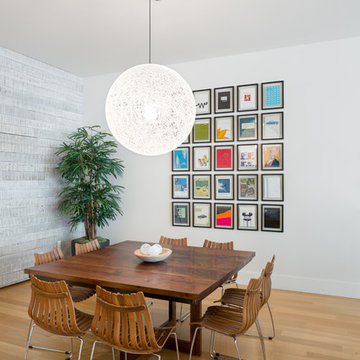
© Josh Partee 2013
Inspiration for a contemporary dining room in Portland with white walls, medium hardwood flooring and a feature wall.
Inspiration for a contemporary dining room in Portland with white walls, medium hardwood flooring and a feature wall.

The dining room is framed by a metallic silver ceiling and molding alongside red and orange striped draperies paired with woven wood blinds. A contemporary nude painting hangs above a pair of vintage ivory lamps atop a vintage orange buffet.
Black rattan chairs with red leather seats surround a transitional stained trestle table, and the teal walls set off the room’s dark walnut wood floors and aqua blue hemp and wool rug.
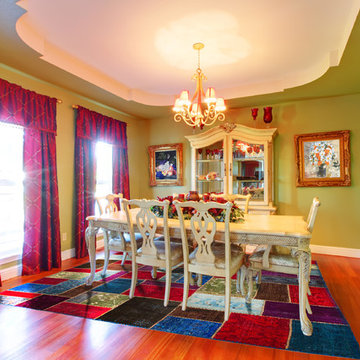
Add flair and fun to a space by displaying this unique patchwork rug. This work of art is composed of different original rugs, knotted together for a stunning result. Colors range from dark wine red to bright azure; neutral greys and beiges help balance out the piece. This handmade rug was produced at the RugKnots facility in Pakistan, and is made of pure wool for ultimate quality and comfort. It would look lovely in a kids' room or casual family room.
Item Number: APPMT4-12-604
Collection: Patchwork
Size: 8.25x9.83
Material: Wool
Knots: Flatweave
Color: Multi

Marisa Vitale
Inspiration for a contemporary open plan dining room in Los Angeles with white walls, medium hardwood flooring and beige floors.
Inspiration for a contemporary open plan dining room in Los Angeles with white walls, medium hardwood flooring and beige floors.
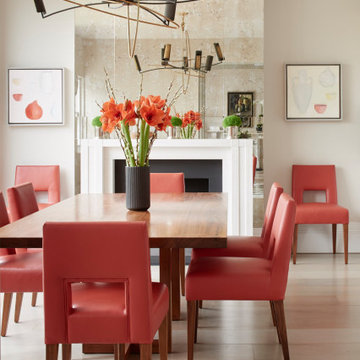
This drama filled dining room is not just for special occasions but is also used every day by the family.
With its mirrored wall extending the space and reflecting the breathtaking chandelier this dining room is exceedingly elegant. The pop of orange-red with the chairs and artwork brings this elegant space to life and adds personality to the space.

Styling the dining room mid-century in furniture and chandelier really added the "different" elements the homeowners were looking for. The new pattern in the run tied in to the kitchen without being too matchy matchy.

Photo of a retro dining room in Atlanta with white walls, medium hardwood flooring and brown floors.

This is an example of a traditional enclosed dining room in DC Metro with green walls, medium hardwood flooring and brown floors.
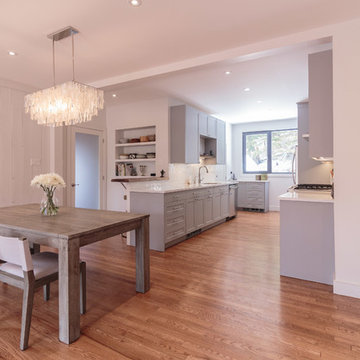
General Contractor: Irontree Construction; Photographer: Camil Tang
Design ideas for a medium sized traditional kitchen/dining room in Montreal with white walls, medium hardwood flooring, no fireplace and brown floors.
Design ideas for a medium sized traditional kitchen/dining room in Montreal with white walls, medium hardwood flooring, no fireplace and brown floors.
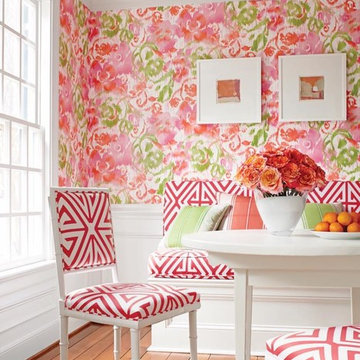
Photo of a medium sized traditional enclosed dining room in Other with multi-coloured walls, medium hardwood flooring and brown floors.

Contemporary dining room in Boston with medium hardwood flooring and beige walls.
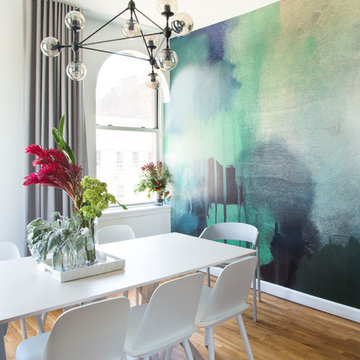
Photos by Claire Esparros for Homepolish
Inspiration for a classic dining room in Other with multi-coloured walls, medium hardwood flooring, brown floors and a feature wall.
Inspiration for a classic dining room in Other with multi-coloured walls, medium hardwood flooring, brown floors and a feature wall.
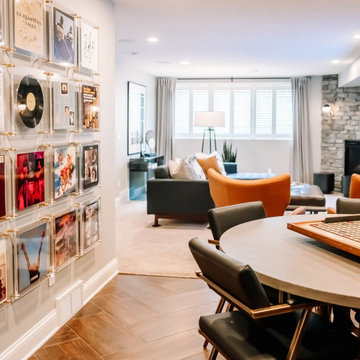
Project by Wiles Design Group. Their Cedar Rapids-based design studio serves the entire Midwest, including Iowa City, Dubuque, Davenport, and Waterloo, as well as North Missouri and St. Louis.
For more about Wiles Design Group, see here: https://wilesdesigngroup.com/
To learn more about this project, see here: https://wilesdesigngroup.com/inviting-and-modern-basement
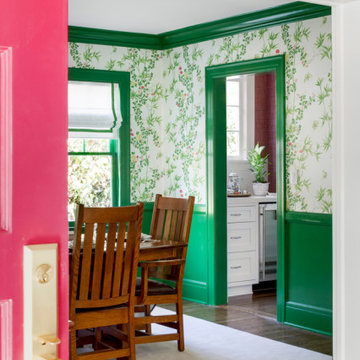
Our La Cañada studio designed this lovely home, keeping with the fun, cheerful personalities of the homeowner. The entry runner from Annie Selke is the perfect introduction to the house and its playful palette, adding a welcoming appeal. In the dining room, a beautiful, iconic Schumacher wallpaper was one of our happy finishes whose vines and garden colors begged for more vibrant colors to complement it. So we added bold green color to the trims, doors, and windows, enhancing the playful appeal. In the family room, we used a soft palette with pale blue, soft grays, and warm corals, reminiscent of pastel house palettes and crisp white trim that reflects the turquoise waters and white sandy beaches of Bermuda! The formal living room looks elegant and sophisticated, with beautiful furniture in soft blue and pastel green. The curtains nicely complement the space, and the gorgeous wooden center table anchors the space beautifully. In the kitchen, we added a custom-built, happy blue island that sits beneath the house’s namesake fabric, Hydrangea Heaven.
---Project designed by Courtney Thomas Design in La Cañada. Serving Pasadena, Glendale, Monrovia, San Marino, Sierra Madre, South Pasadena, and Altadena.
For more about Courtney Thomas Design, see here: https://www.courtneythomasdesign.com/
To learn more about this project, see here:
https://www.courtneythomasdesign.com/portfolio/elegant-family-home-la-canada/
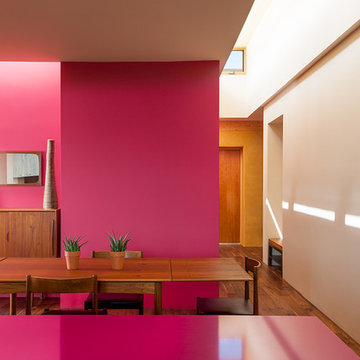
Photo of a medium sized contemporary kitchen/dining room in Albuquerque with red walls, medium hardwood flooring and brown floors.
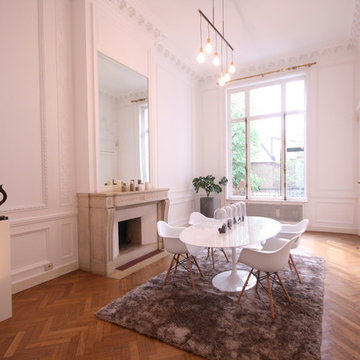
This is an example of a contemporary dining room in Frankfurt with white walls and medium hardwood flooring.
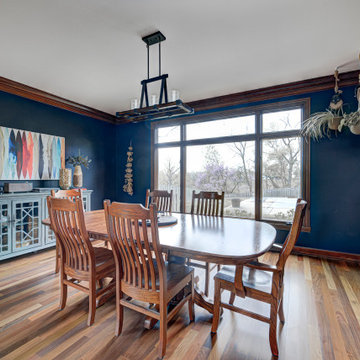
The centerpiece of this exquisite kitchen is the deep navy island adorned with a stunning quartzite slab. Its rich hue adds a touch of sophistication and serves as a captivating focal point. Complementing this bold choice, the two-tone color-blocked cabinet design elevates the overall aesthetic, showcasing a perfect blend of style and functionality. Light counters and a thoughtfully selected backsplash ensure a bright and inviting atmosphere.
The intelligent layout separates the work zones, allowing for seamless workflow, while the strategic placement of the island seating around three sides ensures ample space and prevents any crowding. A larger window positioned above the sink not only floods the kitchen with natural light but also provides a picturesque view of the surrounding environment. And to create a cozy corner for relaxation, a delightful coffee nook is nestled in front of the lower windows, allowing for moments of tranquility and appreciation of the beautiful surroundings.
---
Project completed by Wendy Langston's Everything Home interior design firm, which serves Carmel, Zionsville, Fishers, Westfield, Noblesville, and Indianapolis.
For more about Everything Home, see here: https://everythinghomedesigns.com/
To learn more about this project, see here:
https://everythinghomedesigns.com/portfolio/carmel-indiana-elegant-functional-kitchen-design
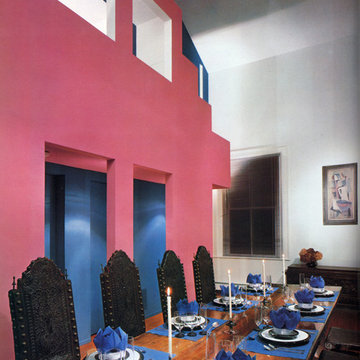
Mastering the art of design, George Ranalli Architect seamlessly blends modern design with the historic architecture. This view of the rose-colored interior facade of a triplex apartment is a testament to the team's exceptional talent and expertise. Every detail has been thoughtfully crafted, from the intricate sculptural spaces above to the open plan living and dining areas below, showcasing the mastery of the art of design.
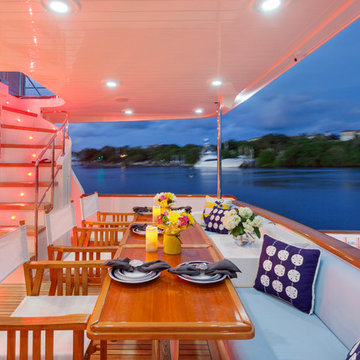
IBI Designs
This is an example of a large classic enclosed dining room in Miami with medium hardwood flooring, no fireplace and brown floors.
This is an example of a large classic enclosed dining room in Miami with medium hardwood flooring, no fireplace and brown floors.
Pink Dining Room with Medium Hardwood Flooring Ideas and Designs
1