Pink Formal Living Room Ideas and Designs
Refine by:
Budget
Sort by:Popular Today
1 - 20 of 174 photos
Item 1 of 3

Greg West Photography
This is an example of a large bohemian formal open plan living room in Boston with red walls, medium hardwood flooring, a standard fireplace, a stone fireplace surround, no tv and brown floors.
This is an example of a large bohemian formal open plan living room in Boston with red walls, medium hardwood flooring, a standard fireplace, a stone fireplace surround, no tv and brown floors.

Jane Beiles Photography
Inspiration for a medium sized traditional formal and grey and pink enclosed living room in DC Metro with grey walls, a standard fireplace, carpet, a wooden fireplace surround, no tv and brown floors.
Inspiration for a medium sized traditional formal and grey and pink enclosed living room in DC Metro with grey walls, a standard fireplace, carpet, a wooden fireplace surround, no tv and brown floors.
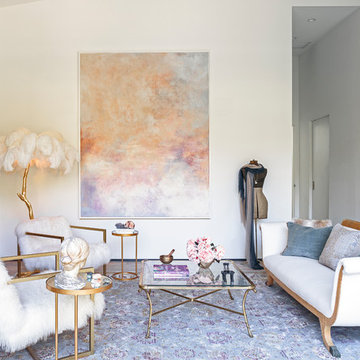
Photo of a traditional formal open plan living room in Los Angeles with white walls, dark hardwood flooring, a standard fireplace, no tv and brown floors.

This is an example of a traditional formal and grey and pink enclosed living room in London with orange walls, light hardwood flooring and beige floors.
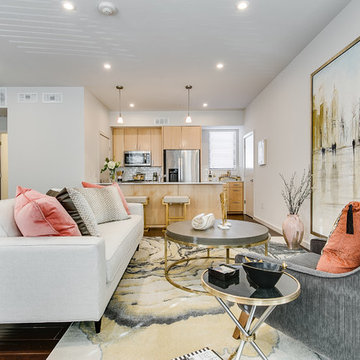
Photo of a classic formal and grey and pink open plan living room in Oklahoma City with white walls, dark hardwood flooring, no tv and brown floors.
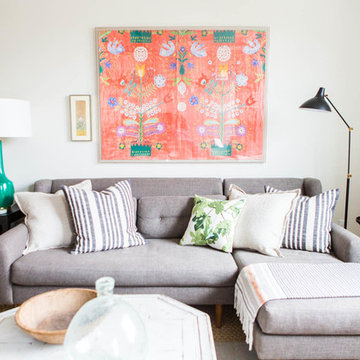
This is an example of an eclectic formal and grey and cream living room in Salt Lake City with white walls and feature lighting.

Domus Nova, De Rosee Sa Architects
Photo of a medium sized traditional formal and grey and black open plan living room in London with grey walls, light hardwood flooring and feature lighting.
Photo of a medium sized traditional formal and grey and black open plan living room in London with grey walls, light hardwood flooring and feature lighting.

The brief for this project involved a full house renovation, and extension to reconfigure the ground floor layout. To maximise the untapped potential and make the most out of the existing space for a busy family home.
When we spoke with the homeowner about their project, it was clear that for them, this wasn’t just about a renovation or extension. It was about creating a home that really worked for them and their lifestyle. We built in plenty of storage, a large dining area so they could entertain family and friends easily. And instead of treating each space as a box with no connections between them, we designed a space to create a seamless flow throughout.
A complete refurbishment and interior design project, for this bold and brave colourful client. The kitchen was designed and all finishes were specified to create a warm modern take on a classic kitchen. Layered lighting was used in all the rooms to create a moody atmosphere. We designed fitted seating in the dining area and bespoke joinery to complete the look. We created a light filled dining space extension full of personality, with black glazing to connect to the garden and outdoor living.

A custom millwork piece in the living room was designed to house an entertainment center, work space, and mud room storage for this 1700 square foot loft in Tribeca. Reclaimed gray wood clads the storage and compliments the gray leather desk. Blackened Steel works with the gray material palette at the desk wall and entertainment area. An island with customization for the family dog completes the large, open kitchen. The floors were ebonized to emphasize the raw materials in the space.

Aménagement et décoration d'un espace salon.
Expansive eclectic formal open plan living room in Nantes with medium hardwood flooring, multi-coloured walls and a dado rail.
Expansive eclectic formal open plan living room in Nantes with medium hardwood flooring, multi-coloured walls and a dado rail.

by andy
Contemporary formal and grey and pink enclosed living room in Berlin with white walls, light hardwood flooring and beige floors.
Contemporary formal and grey and pink enclosed living room in Berlin with white walls, light hardwood flooring and beige floors.

A living room with large doors to help open up the space to other areas of the house.
Design ideas for a medium sized contemporary formal and grey and white enclosed living room in London with white walls, medium hardwood flooring, a standard fireplace, a brick fireplace surround, a corner tv, brown floors and feature lighting.
Design ideas for a medium sized contemporary formal and grey and white enclosed living room in London with white walls, medium hardwood flooring, a standard fireplace, a brick fireplace surround, a corner tv, brown floors and feature lighting.
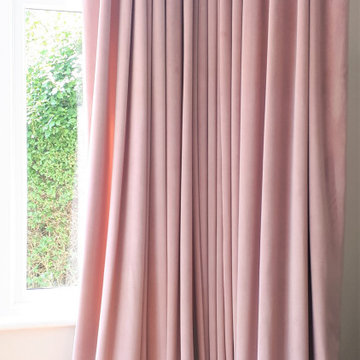
Single (cartridge) pleat made to measure pale pink velvet curtains, fitted into a bay window area on an aluminium track.
Fabric used Clarke and Clarke Alvar velvet in petal with sateen cotton lining.
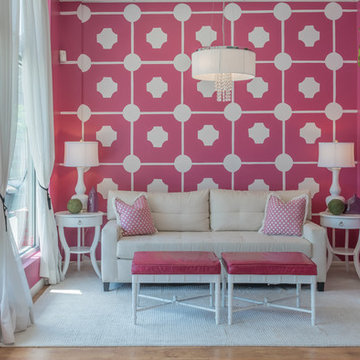
Medium sized contemporary formal enclosed living room in Raleigh with pink walls, medium hardwood flooring, no fireplace, no tv and brown floors.
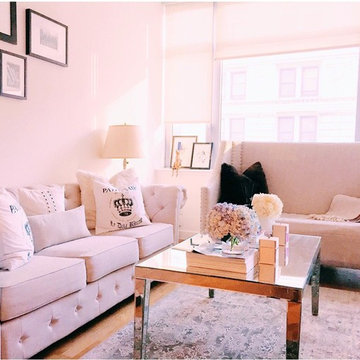
Design ideas for a medium sized classic formal enclosed living room in New York with a wall mounted tv.

Original KAWS sculptures are placed in the corner of this expansive great room / living room of this Sarasota Vue penthouse build-out overlooking Sarasota Bay. The great room's pink sofa is much like a bright garden flower, and the custom-dyed feathers on the dining room chandelier add to the outdoor motif of the Italian garden design.
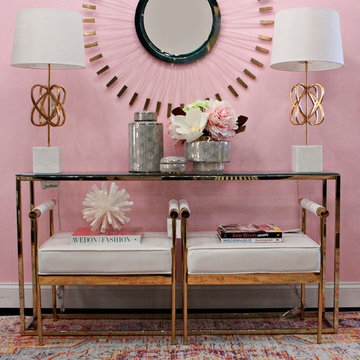
Designer: Jeanette Haley, Photographer: Lori Woodney
Design ideas for a medium sized bohemian formal enclosed living room in St Louis with pink walls, carpet, no fireplace, no tv and multi-coloured floors.
Design ideas for a medium sized bohemian formal enclosed living room in St Louis with pink walls, carpet, no fireplace, no tv and multi-coloured floors.
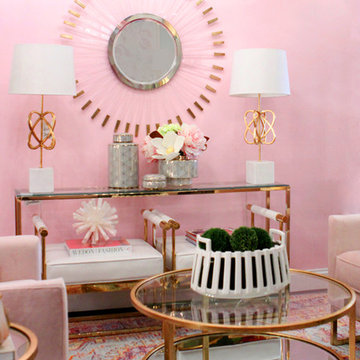
Designer: Jeanette Haley, Photographer: Lori Woodney
Design ideas for a medium sized bohemian formal enclosed living room in St Louis with pink walls, carpet, no fireplace, no tv and multi-coloured floors.
Design ideas for a medium sized bohemian formal enclosed living room in St Louis with pink walls, carpet, no fireplace, no tv and multi-coloured floors.
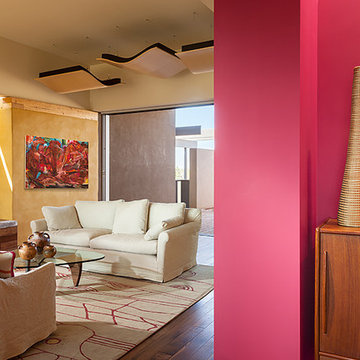
Photo of a medium sized contemporary formal open plan living room in Albuquerque with yellow walls and medium hardwood flooring.
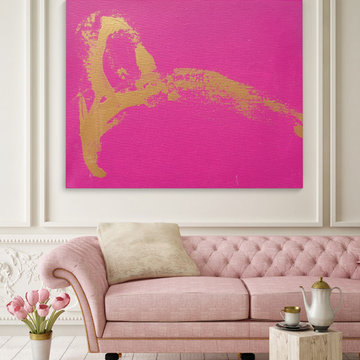
Kavka Designs, Susan Skelley
Inspiration for a modern formal living room in New York with white walls, light hardwood flooring and beige floors.
Inspiration for a modern formal living room in New York with white walls, light hardwood flooring and beige floors.
Pink Formal Living Room Ideas and Designs
1