Pink Front Door Ideas and Designs
Refine by:
Budget
Sort by:Popular Today
1 - 20 of 47 photos
Item 1 of 3
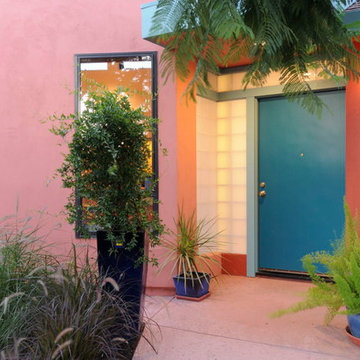
Morse Remodeling, Inc. and Custom Homes designed and built whole house remodel including front entry, dining room, and half bath addition. Customer also wished to construct new music room at the back yard. Design included keeping the existing sliding glass door to allow light and vistas from the backyard to be seen from the existing family room. The customer wished to display their own artwork throughout the house and emphasize the colorful creations by using the artwork's pallet and blend into the home seamlessly. A mix of modern design and contemporary styles were used for the front room addition. Color is emphasized throughout with natural light spilling in through clerestory windows and frosted glass block.
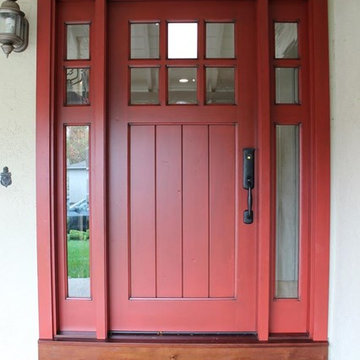
A fun application, blending craftsman and a little rustic, combining Cranberry finish on the outside and a warm brown stain on the inside.
Medium sized traditional front door in San Francisco with beige walls, a single front door and a red front door.
Medium sized traditional front door in San Francisco with beige walls, a single front door and a red front door.

A vivid pink dutch door invites you in.
Photo of a medium sized nautical front door in Charlotte with black walls, concrete flooring, a stable front door, a red front door, beige floors and tongue and groove walls.
Photo of a medium sized nautical front door in Charlotte with black walls, concrete flooring, a stable front door, a red front door, beige floors and tongue and groove walls.
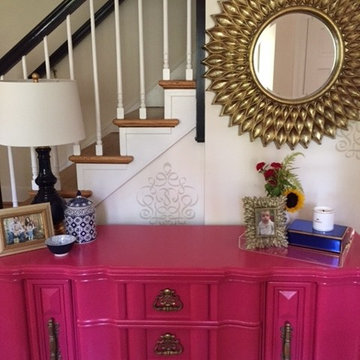
Inspiration for a medium sized bohemian front door in Richmond with white walls.
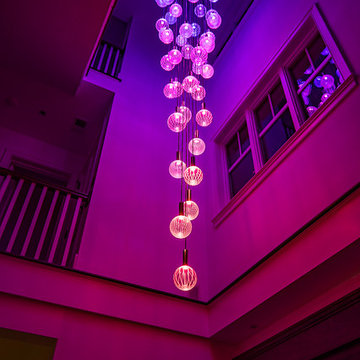
Color control chandelier provides dramatic lighting when desired.
This is an example of a medium sized traditional front door in Atlanta with white walls, medium hardwood flooring, a single front door, a dark wood front door and brown floors.
This is an example of a medium sized traditional front door in Atlanta with white walls, medium hardwood flooring, a single front door, a dark wood front door and brown floors.

Photo of a medium sized traditional front door in Moscow with multi-coloured walls, porcelain flooring, a single front door, a black front door, black floors and wallpapered walls.
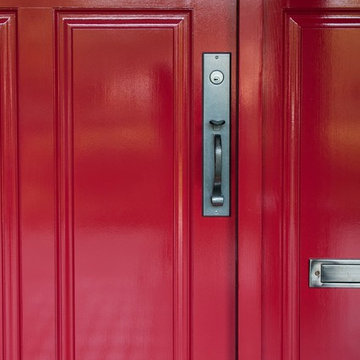
Exterior painting by Warline Painting Ltd. Photo credits by Ina Van Tonder.
This is an example of a classic front door in Vancouver with white walls, a single front door and a red front door.
This is an example of a classic front door in Vancouver with white walls, a single front door and a red front door.
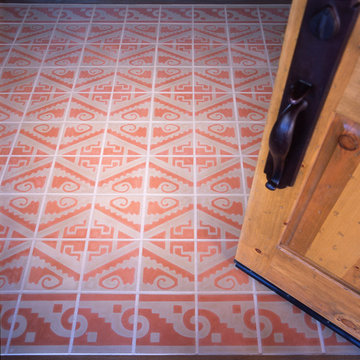
Aztec patterns enliven the entrance to a hacienda designed by Emily Henry Interiors.
Large front door in Albuquerque with beige walls, concrete flooring, a single front door and a medium wood front door.
Large front door in Albuquerque with beige walls, concrete flooring, a single front door and a medium wood front door.
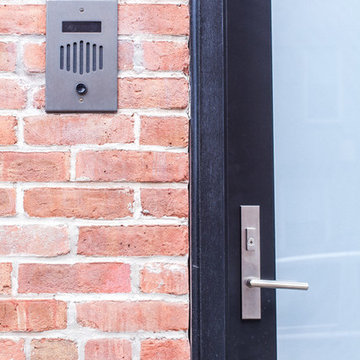
Low profile security cameras and an HD doorbell with two way communication give the home owners peace of mind.
See more & take a video tour :
http://www.seriousaudiovideo.com/portfolios/hoboken-smart-home-2/
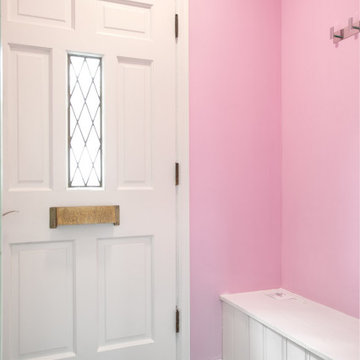
The front entryway greets you will a bright bubblegum pink, and a quick-access storage bench to take on and off your shoes and coats. The front door features a mail slot and single pane of glass.
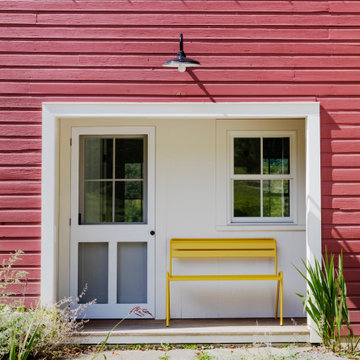
TEAM
Architect: LDa Architecture & Interiors
Builder: Lou Boxer Builder
Photographer: Greg Premru Photography
Medium sized country front door in Boston with a single front door and a white front door.
Medium sized country front door in Boston with a single front door and a white front door.
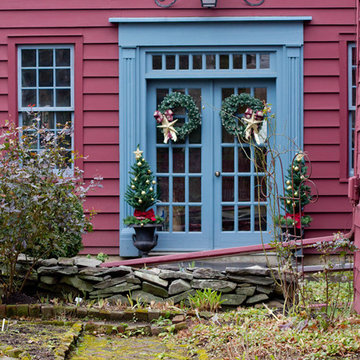
Rikki Snyder © 2012 Houzz
Photo of a classic front door in New York with a double front door and a blue front door.
Photo of a classic front door in New York with a double front door and a blue front door.
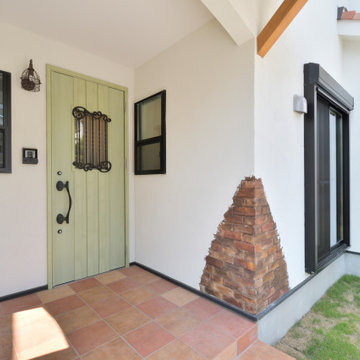
Medium sized rural front door in Tokyo Suburbs with white walls, porcelain flooring, a single front door, a green front door and brown floors.
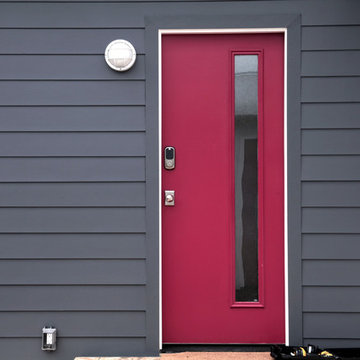
A Door by Supreme Remodeling. N. Hollywood, CA 2015
This is an example of a contemporary front door in Los Angeles with a double front door.
This is an example of a contemporary front door in Los Angeles with a double front door.
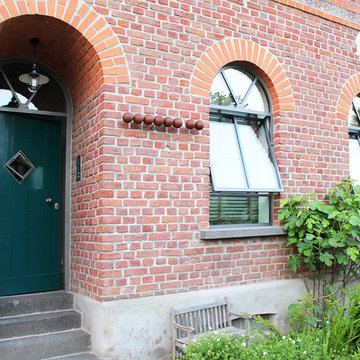
Außenansicht der vorher gezeigten Wohnzimmerfenster. Mit passender Haustür und und einer Hausnummer für fortgeschrittene: 6 rostige Kugeln + 2 rostige Kugeln ergibt Nummer 62.
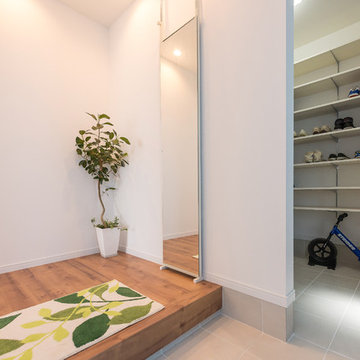
シューズクローセット
玄関ホール左側にリビングドアがあり、そのままリビングへ行けますが
左側のクローゼットを通りぬけると洗面所前の廊下へ出られます。
すぐに手を洗ったりシャワーしたりしたい、ご家族のための動線に配慮しました。
This is an example of a medium sized modern front door in Other with white walls, plywood flooring, a single front door and brown floors.
This is an example of a medium sized modern front door in Other with white walls, plywood flooring, a single front door and brown floors.
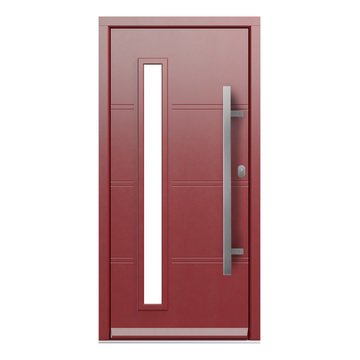
Advantages.
Your home is your sanctuary, so our timber front doors are designed with both beauty and function in mind.
Our exquisite range of 34 styles are crafted for homes of every kind, with both contemporary and traditional finishes in a wide range of colours. Each door is 68mm thick for comfort and security, ensuring that you can bring your vision to life without compromising on quality.
Our unique Portium core prevents against warping and bowing, giving you a beautiful entrance for years to come.
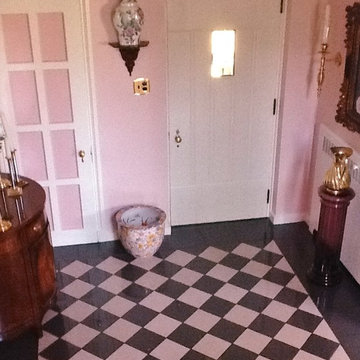
Inspiration for a small bohemian front door in Other with pink walls, a single front door and ceramic flooring.
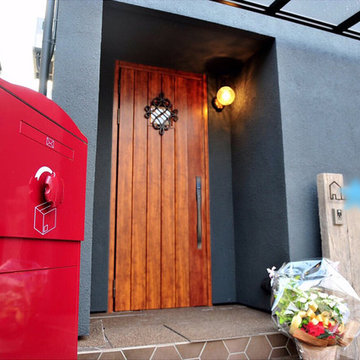
BOWCS
Photo of a medium sized modern front door in Other with grey walls, porcelain flooring, a single front door, a brown front door and brown floors.
Photo of a medium sized modern front door in Other with grey walls, porcelain flooring, a single front door, a brown front door and brown floors.
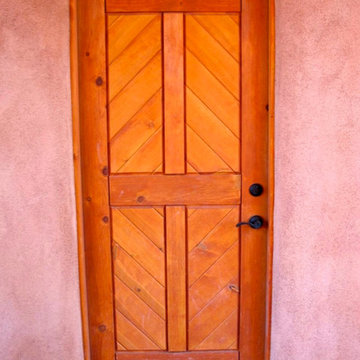
This 2400 sq. ft. home rests at the very beginning of the high mesa just outside of Taos. To the east, the Taos valley is green and verdant fed by rivers and streams that run down from the mountains, and to the west the high sagebrush mesa stretches off to the distant Brazos range.
The house is sited to capture the high mountains to the northeast through the floor to ceiling height corner window off the kitchen/dining room.The main feature of this house is the central Atrium which is an 18 foot adobe octagon topped with a skylight to form an indoor courtyard complete with a fountain. Off of this central space are two offset squares, one to the east and one to the west. The bedrooms and mechanical room are on the west side and the kitchen, dining, living room and an office are on the east side.
The house is a straw bale/adobe hybrid, has custom hand dyed plaster throughout with Talavera Tile in the public spaces and Saltillo Tile in the bedrooms. There is a large kiva fireplace in the living room, and a smaller one occupies a corner in the Master Bedroom. The Master Bathroom is finished in white marble tile. The separate garage is connected to the house with a triangular, arched breezeway with a copper ceiling.
Pink Front Door Ideas and Designs
1