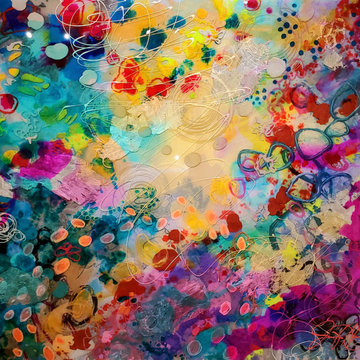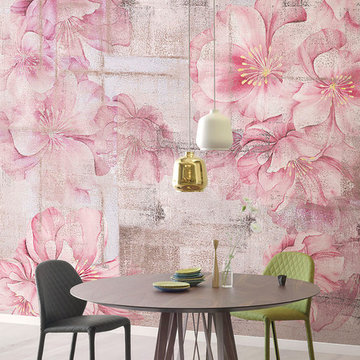38,756 Pink Home Design Ideas, Pictures and Inspiration

Our clients purchased a new house, but wanted to add their own personal style and touches to make it really feel like home. We added a few updated to the exterior, plus paneling in the entryway and formal sitting room, customized the master closet, and cosmetic updates to the kitchen, formal dining room, great room, formal sitting room, laundry room, children’s spaces, nursery, and master suite. All new furniture, accessories, and home-staging was done by InHance. Window treatments, wall paper, and paint was updated, plus we re-did the tile in the downstairs powder room to glam it up. The children’s bedrooms and playroom have custom furnishings and décor pieces that make the rooms feel super sweet and personal. All the details in the furnishing and décor really brought this home together and our clients couldn’t be happier!

Dennis Mayer Photography
Inspiration for a large classic back terrace in San Francisco with a pergola and a bar area.
Inspiration for a large classic back terrace in San Francisco with a pergola and a bar area.

Client wanted to use the space just off the dining area to sit and relax. I arranged for chairs to be re-upholstered with fabric available at Hogan Interiors, the wooden floor compliments the fabric creating a ward comfortable space, added to this was a rug to add comfort and minimise noise levels. Floor lamp created a beautiful space for reading or relaxing near the fire while still in the dining living areas. The shelving allowed for books, and ornaments to be displayed while the closed areas allowed for more private items to be stored.

Before purchasing their early 20th-century Prairie-style home, perfect in so many ways for their growing family, the parents asked LiLu whether its imperfections could be remedied. Specifically, they were sad to leave a kid-focused happy home full of color, pattern, texture, and durability thanks to LiLu. Could the new house, with lots of woodwork, be made brighter and lighter? Of course. In the living areas, LiLu selected a high-gloss turquoise paint that reflects light for selected cabinets and the fireplace surround; the color complements original handmade blue-green tile in the home. Graphic floral and abstract prints, and furnishings and accessories in lively shades of pink, were layered throughout to create a bright, playful aesthetic. Elsewhere, staircase spindles were painted turquoise to bring out their arts-and-craft design and heighten the abstract wallpaper and striped runner. Wallpaper featuring 60s-era superheroes, metallic butterflies, cartoon bears, and flamingos enliven other rooms of the house. In the kitchen, an orange island adds zest to cream-colored cabinets and brick backsplash. The family’s new home is now their happy home.
------
Project designed by Minneapolis interior design studio LiLu Interiors. They serve the Minneapolis-St. Paul area including Wayzata, Edina, and Rochester, and they travel to the far-flung destinations that their upscale clientele own second homes in.
------
For more about LiLu Interiors, click here: https://www.liluinteriors.com/
---
To learn more about this project, click here:
https://www.liluinteriors.com/blog/portfolio-items/posh-playhouse-2-kitchen/

M. P. m’a contactée afin d’avoir des idées de réaménagement de son espace, lors d’une visite conseil. Et chemin faisant, le projet a évolué: il a alors souhaité me confier la restructuration totale de son espace, pour une rénovation en profondeur.
Le souhait: habiter confortablement, créer une vraie chambre, une salle d’eau chic digne d’un hôtel, une cuisine pratique et agréable, et des meubles adaptés sans surcharger. Le tout dans une ambiance fleurie, colorée, qui lui ressemble!
L’étude a donc démarré en réorganisant l’espace: la salle de bain s’est largement agrandie, une vraie chambre séparée de la pièce principale, avec un lit confort +++, et (magie de l’architecture intérieure!) l’espace principal n’a pas été réduit pour autant, il est même beaucoup plus spacieux et confortable!
Tout ceci avec un dressing conséquent, et une belle entrée!
Durant le chantier, nous nous sommes rendus compte que l’isolation du mur extérieur était inefficace, la laine de verre était complètement affaissée suite à un dégat des eaux. Tout a été refait, du sol au plafond, l’appartement en plus d’être tout beau, offre un vrai confort thermique à son propriétaire.
J’ai pris beaucoup de plaisir à travailler sur ce projet, j’espère que vous en aurez tout autant à le découvrir!
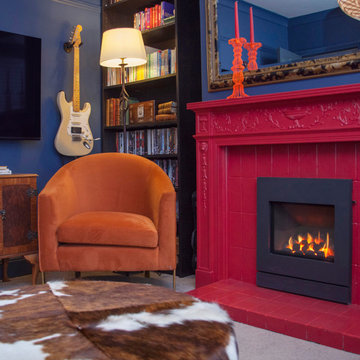
Photo of a small contemporary enclosed living room in Wiltshire with a reading nook, blue walls, carpet, a standard fireplace, a tiled fireplace surround, a wall mounted tv and beige floors.
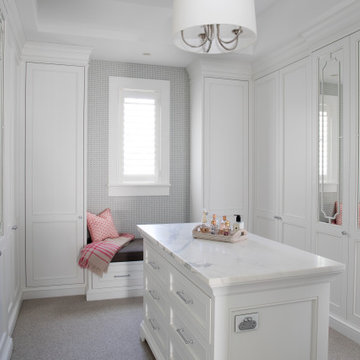
Inspiration for a classic walk-in wardrobe for women in Brisbane with recessed-panel cabinets, white cabinets, white floors and a feature wall.
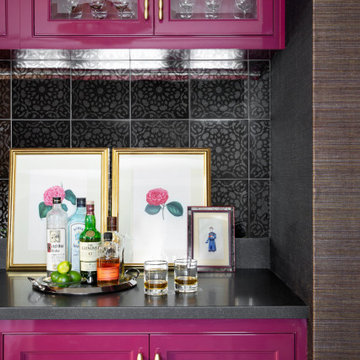
This art deco home renovation in California was designed by Andrea Schumacher Interiors. The multi-functional spaces in the San Francisco flat have a strong feminine influence with splashes of color, pretty patterns, and a touch of bohemian flair, all expressions of the homeowner’s personality and lifestyle.

Classic bathroom in Phoenix with shaker cabinets, medium wood cabinets, a freestanding bath, grey walls, a submerged sink, beige floors, white worktops, double sinks and a built in vanity unit.
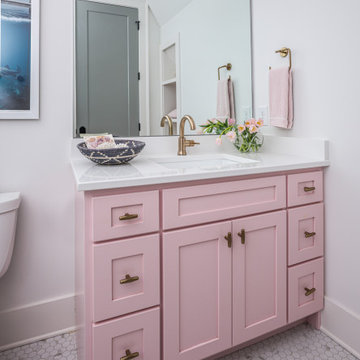
Kid's bathroom idea with lovely floral sconce.
This is an example of a classic grey and pink bathroom in Nashville with shaker cabinets, white walls, a submerged sink, white floors and white worktops.
This is an example of a classic grey and pink bathroom in Nashville with shaker cabinets, white walls, a submerged sink, white floors and white worktops.
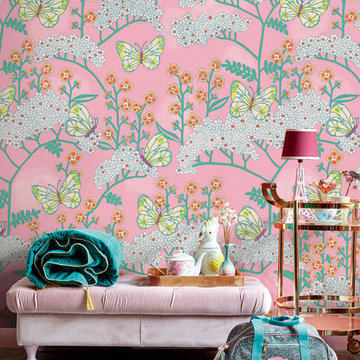
https://www.tapeten-veith.de/tapetenhersteller/eijffinger/rice-2/tapete-eijffinger-rice-2-383500-12206.html
Details
Rice 2 - Diese ausgeprägte Kollektion ist mit viel Farbe und einer großen Vielfalt an Prints entstanden. Welche Tapete aus der Kollektion auch ausgewählt wird, sie verleihen alle ein wenig alltägliche Magie.- "BUTTERFLIES AND FLOWERS" - "PINK" Dieses Wandbild mit einer fröhlichen Blumenwiese bringt zu jeder Jahreszeit sommerliche Stimmung . Sondermaß: Höhe 280 cm x Breite 186 cm / 4 Bahnen Vliestapete 02/19

bespoke, double height room, library, striped stair runner
This is an example of a bohemian painted wood l-shaped staircase in London with painted wood risers and under stair storage.
This is an example of a bohemian painted wood l-shaped staircase in London with painted wood risers and under stair storage.

We infused jewel tones and fun art into this Austin home.
Project designed by Sara Barney’s Austin interior design studio BANDD DESIGN. They serve the entire Austin area and its surrounding towns, with an emphasis on Round Rock, Lake Travis, West Lake Hills, and Tarrytown.
For more about BANDD DESIGN, click here: https://bandddesign.com/
To learn more about this project, click here: https://bandddesign.com/austin-artistic-home/
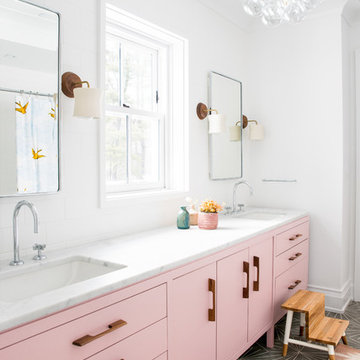
Design ideas for a farmhouse grey and pink ensuite bathroom in New York with flat-panel cabinets, purple cabinets, white walls, a submerged sink, grey floors and white worktops.
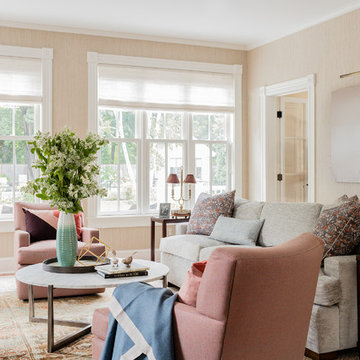
LeBlanc Design
Michael J. Lee Photography
Classic formal and grey and pink enclosed living room in Boston with pink walls, medium hardwood flooring and no fireplace.
Classic formal and grey and pink enclosed living room in Boston with pink walls, medium hardwood flooring and no fireplace.

Isabelle Picarel
Photo of a small contemporary grey and pink ensuite bathroom in Paris with light wood cabinets, an alcove shower, white tiles, pink walls, white floors, a sliding door, flat-panel cabinets and a wall-mounted sink.
Photo of a small contemporary grey and pink ensuite bathroom in Paris with light wood cabinets, an alcove shower, white tiles, pink walls, white floors, a sliding door, flat-panel cabinets and a wall-mounted sink.
38,756 Pink Home Design Ideas, Pictures and Inspiration
8





















