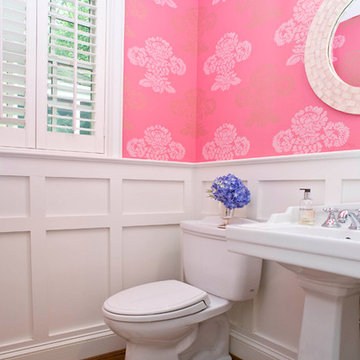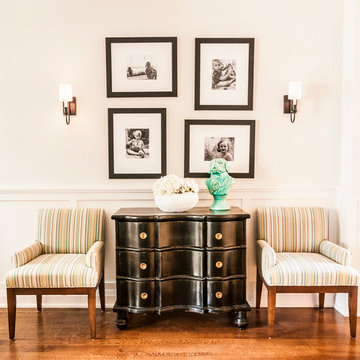Wonderful Wainscoting 13 Pink Home Design Ideas, Pictures and Inspiration
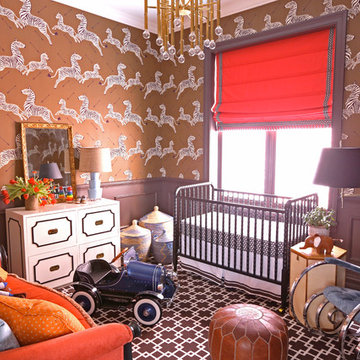
This is an example of a bohemian nursery for boys in Chicago with brown walls, carpet and a dado rail.
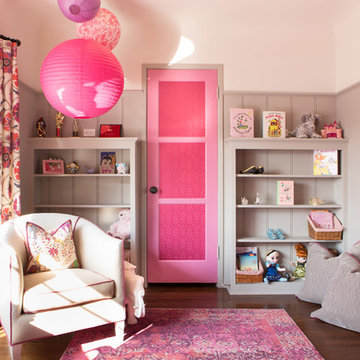
New furniture for this adorable 9-year old with favorite colors pink and purple.
Photos by Erika Bierman www.erikabiermanphotography.com
Inspiration for a small bohemian children’s room for girls in Los Angeles with dark hardwood flooring and white walls.
Inspiration for a small bohemian children’s room for girls in Los Angeles with dark hardwood flooring and white walls.

Aménagement et décoration d'un espace salon.
Expansive eclectic formal open plan living room in Nantes with medium hardwood flooring, multi-coloured walls and a dado rail.
Expansive eclectic formal open plan living room in Nantes with medium hardwood flooring, multi-coloured walls and a dado rail.

A little girls room with a pale pink ceiling and pale gray wainscoat
This fast pace second level addition in Lakeview has received a lot of attention in this quite neighborhood by neighbors and house visitors. Ana Borden designed the second level addition on this previous one story residence and drew from her experience completing complicated multi-million dollar institutional projects. The overall project, including designing the second level addition included tieing into the existing conditions in order to preserve the remaining exterior lot for a new pool. The Architect constructed a three dimensional model in Revit to convey to the Clients the design intent while adhering to all required building codes. The challenge also included providing roof slopes within the allowable existing chimney distances, stair clearances, desired room sizes and working with the structural engineer to design connections and structural member sizes to fit the constraints listed above. Also, extensive coordination was required for the second addition, including supports designed by the structural engineer in conjunction with the existing pre and post tensioned slab. The Architect’s intent was also to create a seamless addition that appears to have been part of the existing residence while not impacting the remaining lot. Overall, the final construction fulfilled the Client’s goals of adding a bedroom and bathroom as well as additional storage space within their time frame and, of course, budget.
Smart Media
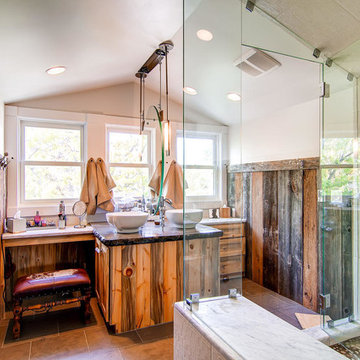
Reclaimed wood paneling on bathroom walls. Double sinks and individual vanities. Glass walled shower with marble seat.
Inspiration for a large rustic ensuite bathroom in Denver with a vessel sink, medium wood cabinets, solid surface worktops, a corner shower, ceramic tiles, white walls, ceramic flooring, beige tiles and shaker cabinets.
Inspiration for a large rustic ensuite bathroom in Denver with a vessel sink, medium wood cabinets, solid surface worktops, a corner shower, ceramic tiles, white walls, ceramic flooring, beige tiles and shaker cabinets.

Photo of a medium sized traditional grey and pink enclosed living room in DC Metro with grey walls, medium hardwood flooring, no fireplace, no tv and brown floors.
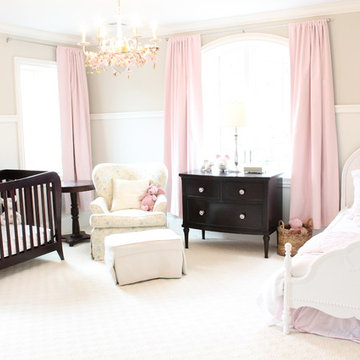
Kristy Kay @kristykaydesign
Large classic nursery for girls in Boston with beige walls, carpet, white floors and a dado rail.
Large classic nursery for girls in Boston with beige walls, carpet, white floors and a dado rail.
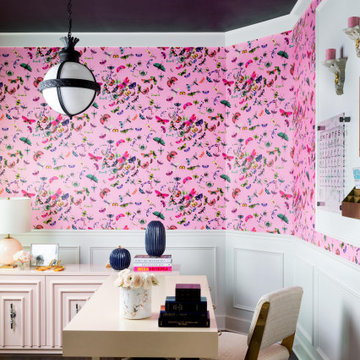
Classic home office in New Orleans with dark hardwood flooring, a freestanding desk, brown floors and multi-coloured walls.
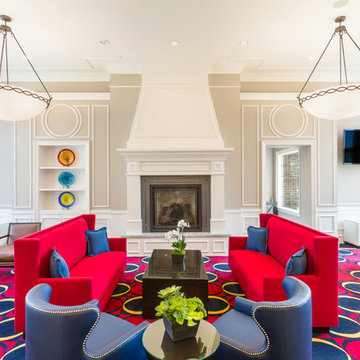
Design ideas for a contemporary living room in Salt Lake City with beige walls, carpet and a standard fireplace.
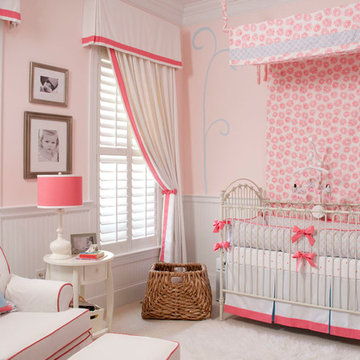
Allison Potter
Photo of a medium sized traditional nursery for girls in Wilmington with pink walls, carpet and a dado rail.
Photo of a medium sized traditional nursery for girls in Wilmington with pink walls, carpet and a dado rail.
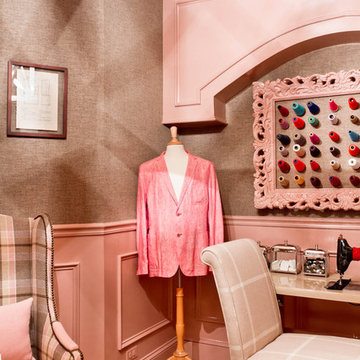
Photo: Rikki Snyder © 2012 Houzz
Rogers and Goffigan, Stark
This is an example of a traditional home office in New York with carpet and a dado rail.
This is an example of a traditional home office in New York with carpet and a dado rail.
Wonderful Wainscoting 13 Pink Home Design Ideas, Pictures and Inspiration
1




















