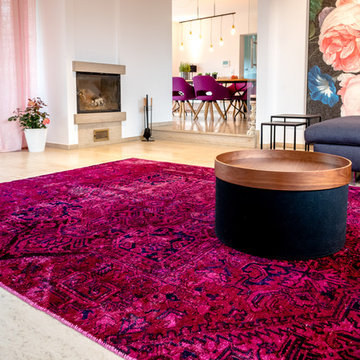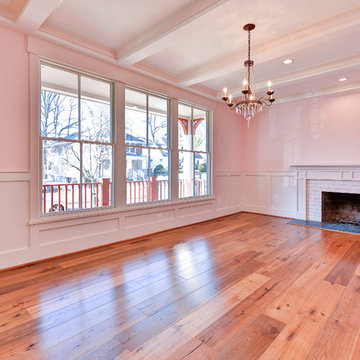245 Pink Home Design Ideas, Pictures and Inspiration

Fiona Arnott Walker
Design ideas for a medium sized bohemian guest bedroom in London with blue walls, a standard fireplace, a metal fireplace surround and a chimney breast.
Design ideas for a medium sized bohemian guest bedroom in London with blue walls, a standard fireplace, a metal fireplace surround and a chimney breast.
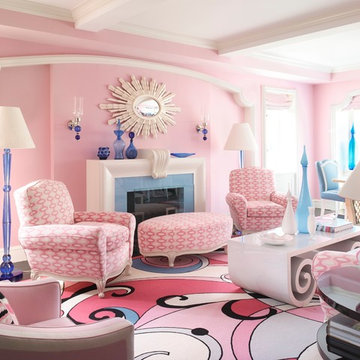
Inspiration for a contemporary living room in New York with pink walls, dark hardwood flooring, a standard fireplace and no tv.

Client's home office/study. Madeline Weinrib rug.
Photos by David Duncan Livingston
This is an example of a large bohemian study in San Francisco with a standard fireplace, a concrete fireplace surround, a freestanding desk, beige walls, medium hardwood flooring, brown floors and a chimney breast.
This is an example of a large bohemian study in San Francisco with a standard fireplace, a concrete fireplace surround, a freestanding desk, beige walls, medium hardwood flooring, brown floors and a chimney breast.

Children's playroom with a wall of storage for toys, books, television and a desk for two. Feature uplighting to top of bookshelves and underside of shelves over desk. Red gloss desktop for a splash of colour. Wall unit in all laminate. Designed to be suitable for all ages from toddlers to teenagers.
Photography by [V] Style+ Imagery
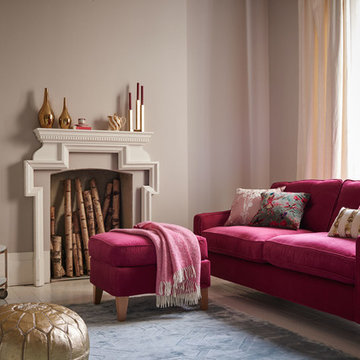
Design ideas for a classic grey and pink living room in Berkshire with grey walls, painted wood flooring and no tv.

Photoshoot staging/styling of 2 rooms only
Inspiration for a traditional grey and pink enclosed living room in New York with pink walls, medium hardwood flooring, a standard fireplace, a wooden fireplace surround, no tv, brown floors and a dado rail.
Inspiration for a traditional grey and pink enclosed living room in New York with pink walls, medium hardwood flooring, a standard fireplace, a wooden fireplace surround, no tv, brown floors and a dado rail.
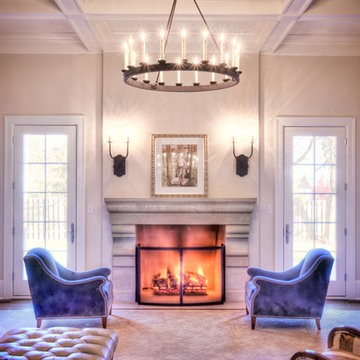
These homeowners had lived in their home for a number of years and loved their location, however as their family grew and they needed more space, they chose to have us tear down and build their new home. With their generous sized lot and plenty of space to expand, we designed a 10,000 sq/ft house that not only included the basic amenities (such as 5 bedrooms and 8 bathrooms), but also a four car garage, three laundry rooms, two craft rooms, a 20’ deep basement sports court for basketball, a teen lounge on the second floor for the kids and a screened-in porch with a full masonry fireplace to watch those Sunday afternoon Colts games.
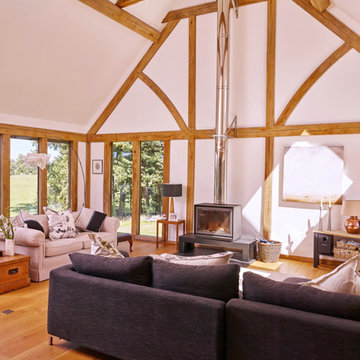
Open-plan living room
This is an example of a contemporary open plan living room in Hampshire with white walls, light hardwood flooring and a wood burning stove.
This is an example of a contemporary open plan living room in Hampshire with white walls, light hardwood flooring and a wood burning stove.
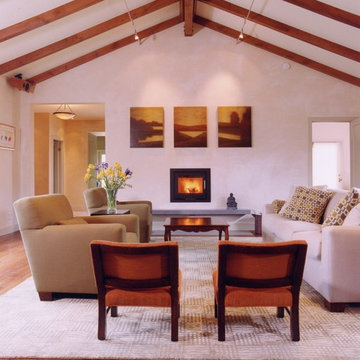
Wool and silk rug from De Sousa Hughes with paintings by Wade Hoeffer
Photo of a mediterranean living room in San Francisco.
Photo of a mediterranean living room in San Francisco.
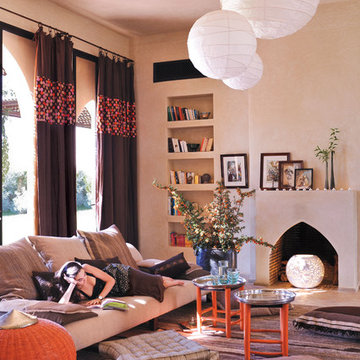
Excerpted from Marrakesh by Design by Maryam Montague (Artisan Books). Copyright 2012.
Photo of a mediterranean living room in New York with beige walls and a standard fireplace.
Photo of a mediterranean living room in New York with beige walls and a standard fireplace.

This is an example of a classic look-out basement in Minneapolis with grey walls, dark hardwood flooring, a standard fireplace, a stone fireplace surround and a chimney breast.

Salon in a Beaux Arts style townhouse. Client wanted Louis XVI meets contemporary. Custom furniture by Inson Wood and Herve Van der Straeten. Art by Jeff Koons. Photo by Nick Johnson.
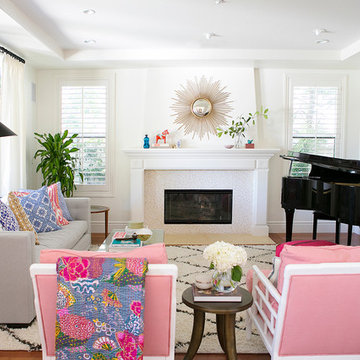
http://www.jillfacerphotography.com/
Traditional formal living room in Orange County with white walls, dark hardwood flooring, a standard fireplace and no tv.
Traditional formal living room in Orange County with white walls, dark hardwood flooring, a standard fireplace and no tv.
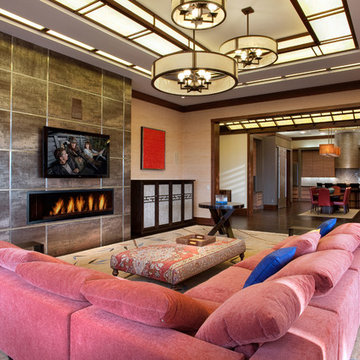
Photo of a large world-inspired formal open plan living room in San Diego with beige walls, dark hardwood flooring, a ribbon fireplace, a tiled fireplace surround, a wall mounted tv and brown floors.

Lower Level Sitting Room off the bedroom with silver grey limestone at varying lengths & widths (existing fireplace location), slepper sofa & wall mount swivel sconces.
Glen Delman Photography www.glendelman.com

The lower level living room.
Photos by Gibeon Photography
This is an example of a rustic basement in Other with beige walls, a wooden fireplace surround, a ribbon fireplace, black floors and a chimney breast.
This is an example of a rustic basement in Other with beige walls, a wooden fireplace surround, a ribbon fireplace, black floors and a chimney breast.
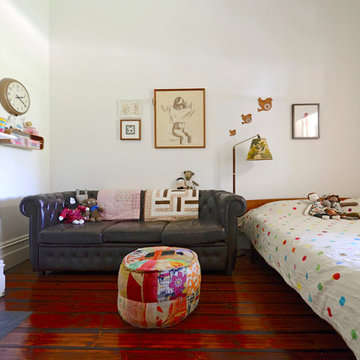
Photo: Jeni Lee © 2013 Houzz
Design ideas for a contemporary teen’s room for girls in Adelaide with white walls, dark hardwood flooring and a chimney breast.
Design ideas for a contemporary teen’s room for girls in Adelaide with white walls, dark hardwood flooring and a chimney breast.
245 Pink Home Design Ideas, Pictures and Inspiration
1




















