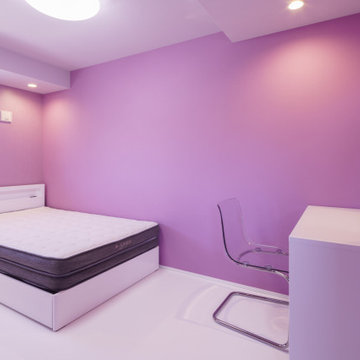Pink Kids' Bedroom with White Floors Ideas and Designs
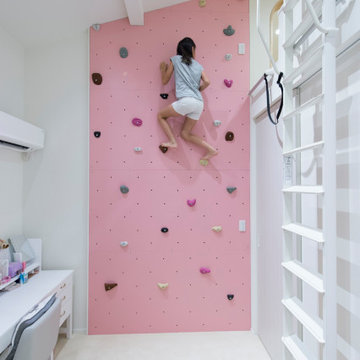
お子様から要望のあったボルダリングのある子供部屋。施工の際はお子様の気持ちに寄り添いボルダリングのピースを一緒に設置。施工の思い出も住まう家族にとって家への愛着につながりました。
This is an example of a contemporary kids' bedroom for girls in Tokyo with white walls and white floors.
This is an example of a contemporary kids' bedroom for girls in Tokyo with white walls and white floors.
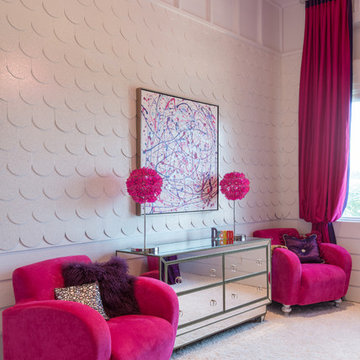
Michael Hunter
Inspiration for a medium sized contemporary children’s room for girls in Other with white walls, carpet and white floors.
Inspiration for a medium sized contemporary children’s room for girls in Other with white walls, carpet and white floors.
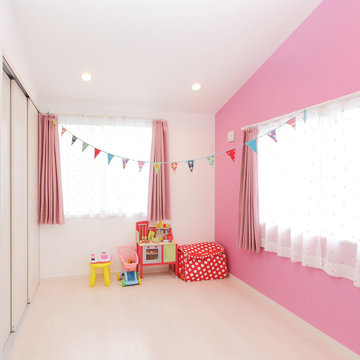
白を基調とした明るい子ども部屋。ニッチやピンク色のアクセントウォールでキュートな雰囲気に。クロゼットは大容量で成長後も十分な収納力だ
Photo of a scandi kids' bedroom for girls in Kyoto with pink walls and white floors.
Photo of a scandi kids' bedroom for girls in Kyoto with pink walls and white floors.
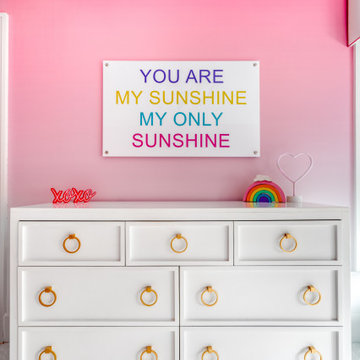
Inspiration for a medium sized modern kids' bedroom for girls in New York with pink walls, carpet and white floors.
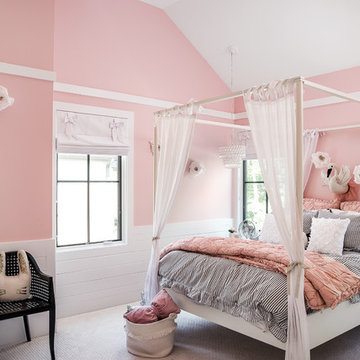
Inspiration for a farmhouse teen’s room for girls in Chicago with pink walls, carpet and white floors.
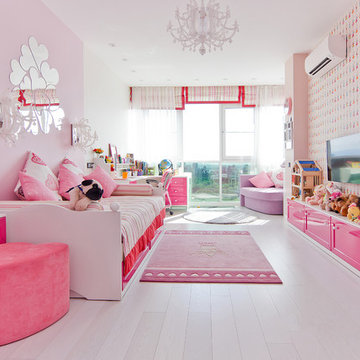
Фадеева Яна
FYineriordesign
Photo of a medium sized contemporary children’s room for girls in Other with pink walls, laminate floors and white floors.
Photo of a medium sized contemporary children’s room for girls in Other with pink walls, laminate floors and white floors.
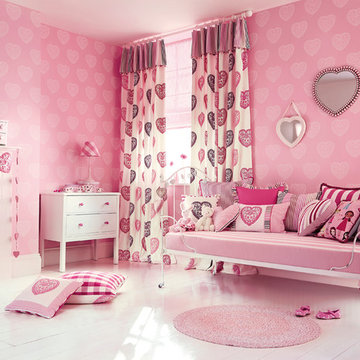
HARLEQUIN, колл. Аll about me
Contemporary kids' bedroom for girls in Moscow with pink walls, painted wood flooring and white floors.
Contemporary kids' bedroom for girls in Moscow with pink walls, painted wood flooring and white floors.
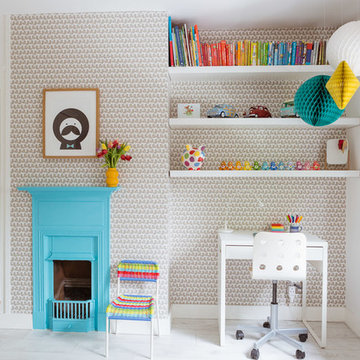
Paul Craig Photography
This is an example of a medium sized scandi gender neutral kids' bedroom in Other with white walls, laminate floors, white floors and a chimney breast.
This is an example of a medium sized scandi gender neutral kids' bedroom in Other with white walls, laminate floors, white floors and a chimney breast.

A little girls room with a pale pink ceiling and pale gray wainscoat
This fast pace second level addition in Lakeview has received a lot of attention in this quite neighborhood by neighbors and house visitors. Ana Borden designed the second level addition on this previous one story residence and drew from her experience completing complicated multi-million dollar institutional projects. The overall project, including designing the second level addition included tieing into the existing conditions in order to preserve the remaining exterior lot for a new pool. The Architect constructed a three dimensional model in Revit to convey to the Clients the design intent while adhering to all required building codes. The challenge also included providing roof slopes within the allowable existing chimney distances, stair clearances, desired room sizes and working with the structural engineer to design connections and structural member sizes to fit the constraints listed above. Also, extensive coordination was required for the second addition, including supports designed by the structural engineer in conjunction with the existing pre and post tensioned slab. The Architect’s intent was also to create a seamless addition that appears to have been part of the existing residence while not impacting the remaining lot. Overall, the final construction fulfilled the Client’s goals of adding a bedroom and bathroom as well as additional storage space within their time frame and, of course, budget.
Smart Media
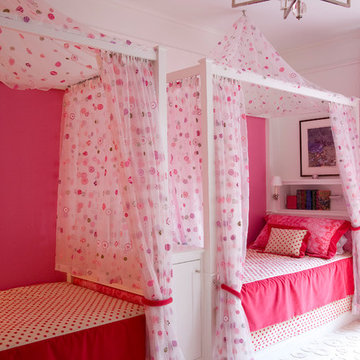
Pretty in pink built-in canopy beds are sleep-over ready!
Inspiration for a medium sized traditional teen’s room for girls in New York with pink walls, carpet and white floors.
Inspiration for a medium sized traditional teen’s room for girls in New York with pink walls, carpet and white floors.
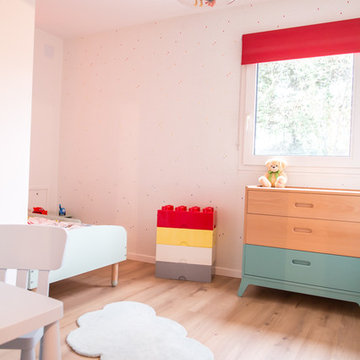
Chambre d'enfant après rénovation et ameublement, réalisée par Nuance d'Intérieur.
This is an example of a small contemporary kids' bedroom for boys in Paris with white walls and white floors.
This is an example of a small contemporary kids' bedroom for boys in Paris with white walls and white floors.
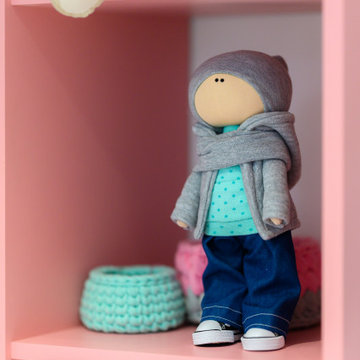
Design ideas for a small scandinavian children’s room for girls in Other with white walls, cork flooring, white floors, a drop ceiling, wallpapered walls and feature lighting.
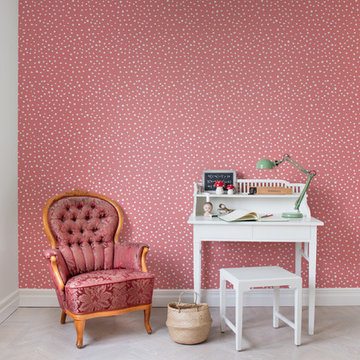
Photo of a traditional gender neutral kids' bedroom in Gothenburg with pink walls, light hardwood flooring and white floors.
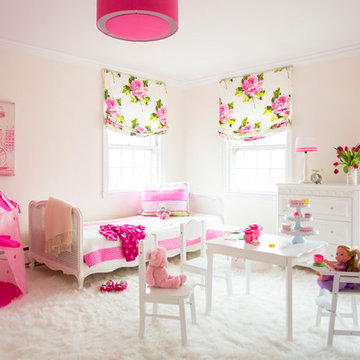
http://www.catherineandmcclure.com/northshorecolonial.html
Danielle McClure is the daughter of Catherine Skaletsky, both Boston interior designers at the firm Catherine & McClure. Danielle and her husband, Matt moved into the house and the design process began immediately and took about 6 months to complete. The project involved creating an open concept, which is unusual for a 1960’s, center entrance colonial. Every room was painted, the kids’ bathroom was wallpapered, new window treatments all over, new rugs, and all new furniture. 3,000 SF.
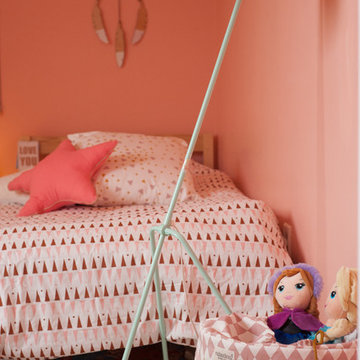
Jus P'tit Monde
Inspiration for a small scandinavian children’s room for girls in Clermont-Ferrand with light hardwood flooring and white floors.
Inspiration for a small scandinavian children’s room for girls in Clermont-Ferrand with light hardwood flooring and white floors.
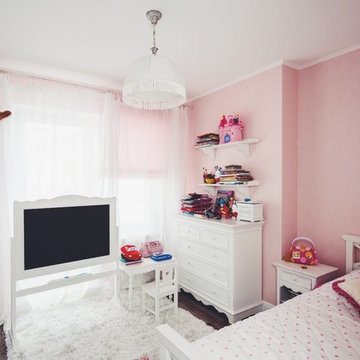
Автор проекта: Анастасия Тюменева Фото: Евгений Денисюк
Inspiration for a contemporary children’s room for girls in Other with pink walls, carpet and white floors.
Inspiration for a contemporary children’s room for girls in Other with pink walls, carpet and white floors.
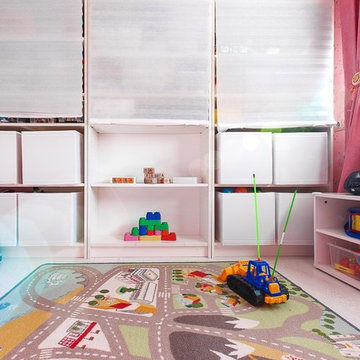
- ИГРОВАЯ ЗОНА. Дети любят играть в любом возрасте, а трёхлетки темболее, пожалуй это их любимое занятие) Хорошо, если мест позволяет сделать игровое пространство свободным. Стараемся оставлять на виду 2-3 открытые полки и выставляем на них небольшое количество игрушек, остальное убираем в места хранения и по мере необходимости, меняем.
- ЗОНА ХРАНЕНИЯ ИГРУШЕК. Моё мнение, что в детской для хранения игрушек нужно два способа: первый (с доступом для ребёнка), например, небольшие короба на уровне роста ребёнка, и второй (недоступный для ребёнка), игрушки отсюда достаёт только взрослый. Ребёнок 3-х лет, и даже раньше, уже способен убирать за собой игрушки. Мы ограничиваем ему доступ ко всем игрушкам настолько, насколько он уже способен убрать за собой сам.
Куклина Татьяна
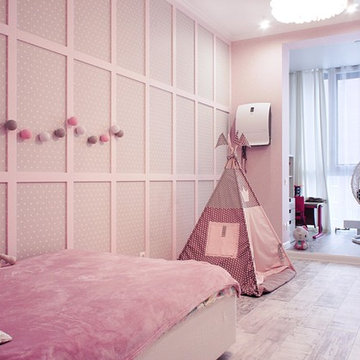
Фото: Олег Сыроквашин
Inspiration for a medium sized scandi children’s room for girls in Novosibirsk with pink walls, cork flooring and white floors.
Inspiration for a medium sized scandi children’s room for girls in Novosibirsk with pink walls, cork flooring and white floors.
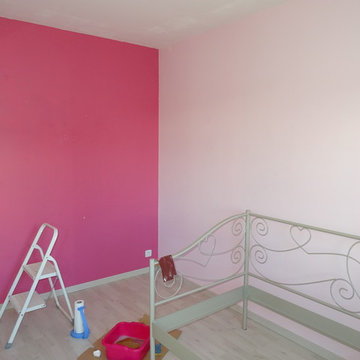
Design ideas for a medium sized teen’s room for girls in Other with laminate floors and white floors.
Pink Kids' Bedroom with White Floors Ideas and Designs
1
