Pink Kitchen with an Island Ideas and Designs

Inspiration for a medium sized classic open plan kitchen in Minneapolis with a belfast sink, shaker cabinets, white cabinets, light hardwood flooring, an island, marble worktops, white splashback, stone slab splashback and stainless steel appliances.

Kimberly Muto
This is an example of a large rural kitchen/diner in New York with an island, a submerged sink, recessed-panel cabinets, white cabinets, engineered stone countertops, grey splashback, marble splashback, stainless steel appliances, slate flooring and black floors.
This is an example of a large rural kitchen/diner in New York with an island, a submerged sink, recessed-panel cabinets, white cabinets, engineered stone countertops, grey splashback, marble splashback, stainless steel appliances, slate flooring and black floors.
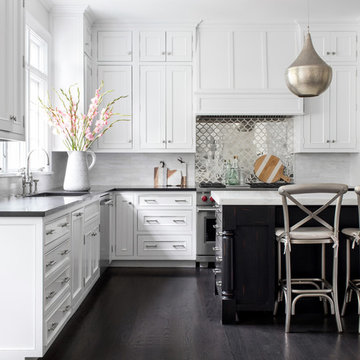
photography: raquel langworthy
Nautical l-shaped kitchen in New York with white cabinets, metallic splashback, metal splashback, stainless steel appliances, dark hardwood flooring, an island, black worktops and beaded cabinets.
Nautical l-shaped kitchen in New York with white cabinets, metallic splashback, metal splashback, stainless steel appliances, dark hardwood flooring, an island, black worktops and beaded cabinets.
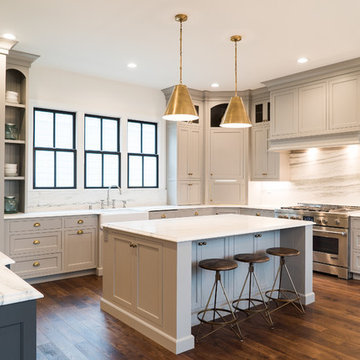
Design ideas for a large classic kitchen in Louisville with a belfast sink, grey cabinets, marble worktops, white splashback, stone slab splashback, stainless steel appliances, an island, dark hardwood flooring and shaker cabinets.
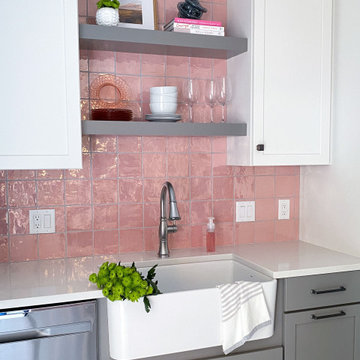
Kitchen and dining room remodel with gray and white shaker style cabinetry, and a beautiful pop of pink on the tile backsplash! We removed the wall between kitchen and dining area to extend the footprint of the kitchen, added sliding glass doors out to existing deck to bring in more natural light, and added an island with seating for informal eating and entertaining. The two-toned cabinetry with a darker color on the bases grounds the airy and light space. We used a pink iridescent ceramic tile backsplash, Quartz "Calacatta Clara" countertops, porcelain floor tile in a marble-like pattern, Smoky Ash Gray finish on the cabinet hardware, and open shelving above the farmhouse sink. Stainless steel appliances and chrome fixtures accent this gorgeous gray, white and pink kitchen.

On April 22, 2013, MainStreet Design Build began a 6-month construction project that ended November 1, 2013 with a beautiful 655 square foot addition off the rear of this client's home. The addition included this gorgeous custom kitchen, a large mudroom with a locker for everyone in the house, a brand new laundry room and 3rd car garage. As part of the renovation, a 2nd floor closet was also converted into a full bathroom, attached to a child’s bedroom; the formal living room and dining room were opened up to one another with custom columns that coordinated with existing columns in the family room and kitchen; and the front entry stairwell received a complete re-design.
KateBenjamin Photography
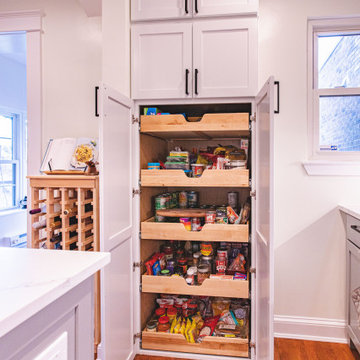
FineCraft Contractors, Inc.
Photo of a medium sized contemporary l-shaped open plan kitchen in DC Metro with a belfast sink, shaker cabinets, grey cabinets, quartz worktops, white splashback, metro tiled splashback, stainless steel appliances, light hardwood flooring, an island, brown floors and white worktops.
Photo of a medium sized contemporary l-shaped open plan kitchen in DC Metro with a belfast sink, shaker cabinets, grey cabinets, quartz worktops, white splashback, metro tiled splashback, stainless steel appliances, light hardwood flooring, an island, brown floors and white worktops.
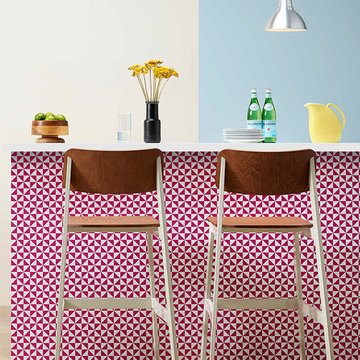
These stools are built by Grand Rapids Chair. Co.
You can shop them online at www.barstoolcomforts.com
Photo of a medium sized scandinavian u-shaped kitchen/diner with stainless steel appliances, an island and brown floors.
Photo of a medium sized scandinavian u-shaped kitchen/diner with stainless steel appliances, an island and brown floors.
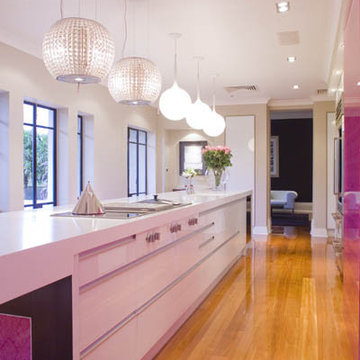
Large modern galley kitchen in Los Angeles with flat-panel cabinets, white cabinets, engineered stone countertops, pink splashback, glass sheet splashback, stainless steel appliances, light hardwood flooring and an island.
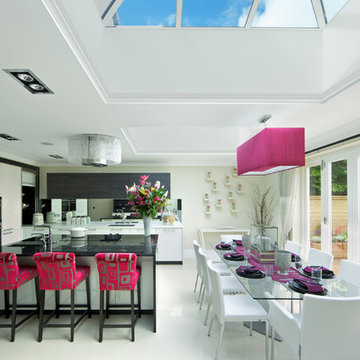
Project completed in association with Beyond Kitchens based in Northwood. www.beyondkitchens.co.uk
This is an example of a large contemporary grey and pink kitchen/diner in London with a submerged sink, flat-panel cabinets and an island.
This is an example of a large contemporary grey and pink kitchen/diner in London with a submerged sink, flat-panel cabinets and an island.
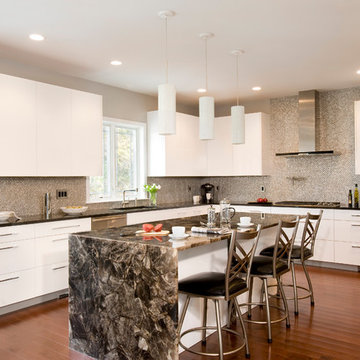
Shelly Harrison Photography
Design ideas for a large contemporary grey and white u-shaped kitchen in Boston with mosaic tiled splashback, stainless steel appliances, flat-panel cabinets, white cabinets, medium hardwood flooring, an island, a submerged sink, engineered stone countertops and grey splashback.
Design ideas for a large contemporary grey and white u-shaped kitchen in Boston with mosaic tiled splashback, stainless steel appliances, flat-panel cabinets, white cabinets, medium hardwood flooring, an island, a submerged sink, engineered stone countertops and grey splashback.
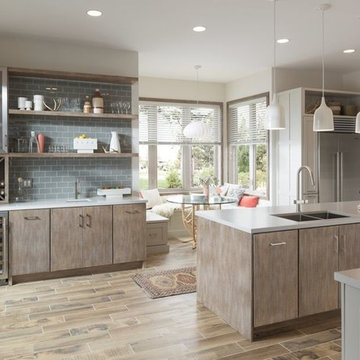
Inspiration for a medium sized modern l-shaped kitchen/diner in New Orleans with a submerged sink, shaker cabinets, white cabinets, engineered stone countertops, grey splashback, porcelain splashback, stainless steel appliances, light hardwood flooring and an island.

Design ideas for a bohemian open plan kitchen in Moscow with a submerged sink, flat-panel cabinets, black cabinets, an island, black floors and black worktops.
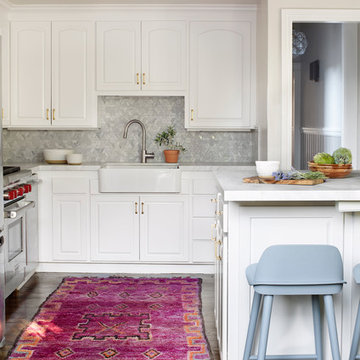
This is an example of a classic grey and pink l-shaped kitchen in San Francisco with raised-panel cabinets, white cabinets, grey splashback, mosaic tiled splashback, stainless steel appliances, dark hardwood flooring, an island, brown floors and a belfast sink.

Medium sized modern l-shaped open plan kitchen in Cornwall with a built-in sink, glass-front cabinets, beige cabinets, pink splashback, glass sheet splashback, black appliances, light hardwood flooring, an island and beige floors.
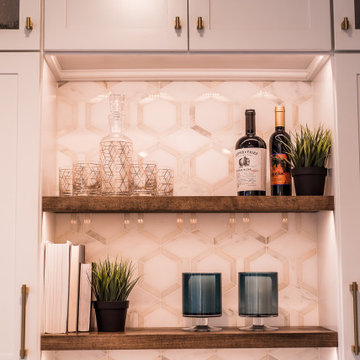
Inspiration for a medium sized classic l-shaped kitchen/diner in Baltimore with a single-bowl sink, shaker cabinets, white cabinets, engineered stone countertops, white splashback, marble splashback, stainless steel appliances, dark hardwood flooring, an island, brown floors and white worktops.
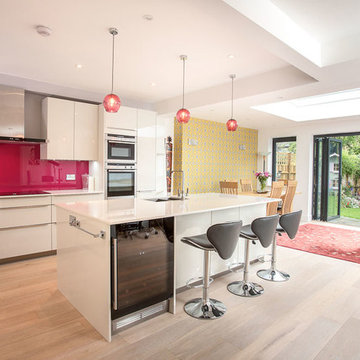
Inspiration for a contemporary grey and pink galley open plan kitchen in Other with a submerged sink, flat-panel cabinets, white cabinets, pink splashback, stainless steel appliances, light hardwood flooring and an island.
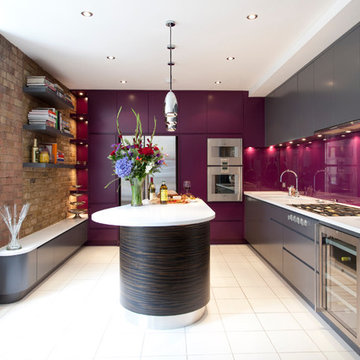
Contemporary grey and purple galley kitchen in London with a submerged sink, flat-panel cabinets, grey cabinets, glass sheet splashback, stainless steel appliances and an island.
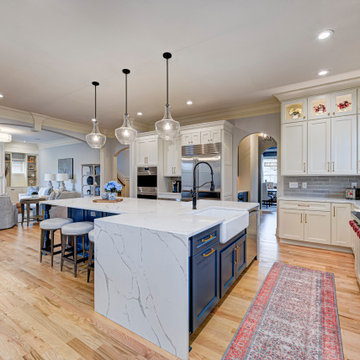
In this gorgeous Carmel residence, the primary objective for the great room was to achieve a more luminous and airy ambiance by eliminating the prevalent brown tones and refinishing the floors to a natural shade.
The kitchen underwent a stunning transformation, featuring white cabinets with stylish navy accents. The overly intricate hood was replaced with a striking two-tone metal hood, complemented by a marble backsplash that created an enchanting focal point. The two islands were redesigned to incorporate a new shape, offering ample seating to accommodate their large family.
In the butler's pantry, floating wood shelves were installed to add visual interest, along with a beverage refrigerator. The kitchen nook was transformed into a cozy booth-like atmosphere, with an upholstered bench set against beautiful wainscoting as a backdrop. An oval table was introduced to add a touch of softness.
To maintain a cohesive design throughout the home, the living room carried the blue and wood accents, incorporating them into the choice of fabrics, tiles, and shelving. The hall bath, foyer, and dining room were all refreshed to create a seamless flow and harmonious transition between each space.
---Project completed by Wendy Langston's Everything Home interior design firm, which serves Carmel, Zionsville, Fishers, Westfield, Noblesville, and Indianapolis.
For more about Everything Home, see here: https://everythinghomedesigns.com/
To learn more about this project, see here:
https://everythinghomedesigns.com/portfolio/carmel-indiana-home-redesign-remodeling

This kitchen was designed for The House and Garden show house which was organised by the IDDA (now The British Institute of Interior Design). Tim Wood was invited to design the kitchen for the showhouse in the style of a Mediterranean villa. Tim Wood designed the kitchen area which ran seamlessly into the dining room, the open garden area next to it was designed by Kevin Mc Cloud.
This bespoke kitchen was made from maple with quilted maple inset panels. All the drawers were made of solid maple and dovetailed and the handles were specially designed in pewter. The work surfaces were made from white limestone and the sink from a solid limestone block. A large storage cupboard contains baskets for food and/or children's toys. The larder cupboard houses a limestone base for putting hot food on and flush maple double sockets for electrical appliances. This maple kitchen has a pale and stylish look with timeless appeal.
Designed and hand built by Tim Wood
Pink Kitchen with an Island Ideas and Designs
1