Pink Kitchen with Light Wood Cabinets Ideas and Designs
Refine by:
Budget
Sort by:Popular Today
1 - 20 of 37 photos
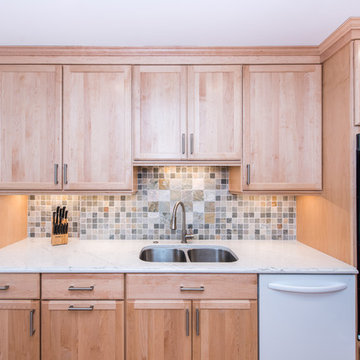
Cabinets: Omega Dynasty, Ultima, Natural Plywood
Flooring: Elevations Maple 408 - Luxury Vinyl
Counters: Dupont Zodiaq, London Sky - Ogee Edge
Appliances: Kitchenaid

Design ideas for a medium sized bohemian u-shaped open plan kitchen in New York with light wood cabinets, integrated appliances, light hardwood flooring, a breakfast bar, grey floors, white worktops, a submerged sink, shaker cabinets and marble worktops.

Design ideas for an eclectic galley kitchen in New York with a submerged sink, light wood cabinets, stainless steel appliances, light hardwood flooring, a breakfast bar and white worktops.
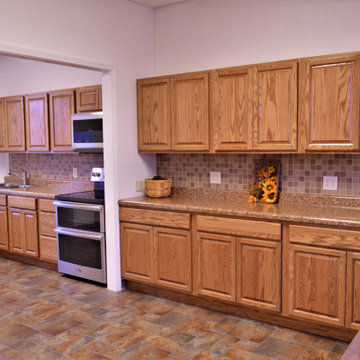
AFTER
Cabinet Brand: Haas Lifestyle Collection
Wood Species: Oak
Cabinet Finish: Honey
Door Style: Oakridge Square
Counter top: Laminate, Ultra Form No Drip edge detail, Coved back splash, Milano Amber color
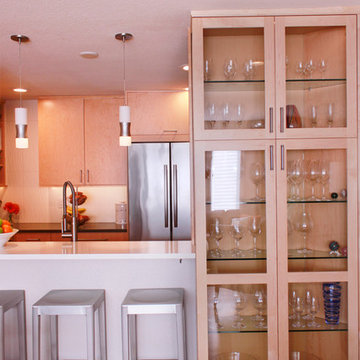
This is an example of a medium sized modern galley enclosed kitchen in Other with a submerged sink, flat-panel cabinets, light wood cabinets, quartz worktops, white splashback, stainless steel appliances, light hardwood flooring and a breakfast bar.
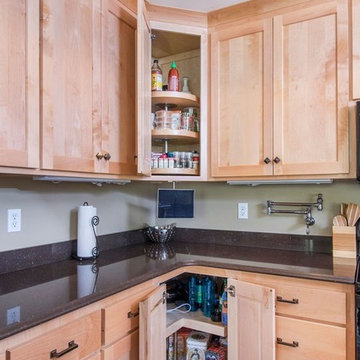
Design ideas for a medium sized classic u-shaped kitchen/diner in Cincinnati with a submerged sink, recessed-panel cabinets, light wood cabinets, engineered stone countertops, black appliances, light hardwood flooring, an island, brown floors and grey worktops.
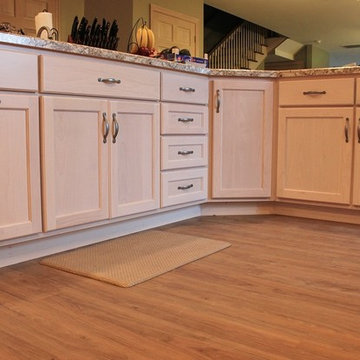
Medium sized traditional l-shaped kitchen/diner in Philadelphia with a double-bowl sink, recessed-panel cabinets, light wood cabinets, laminate countertops, beige splashback, ceramic splashback, stainless steel appliances, light hardwood flooring and an island.
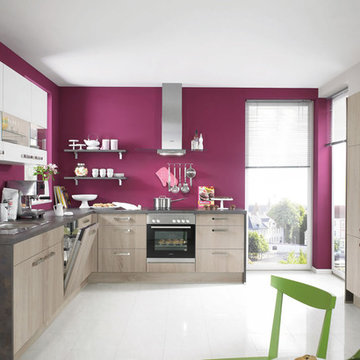
Shallow depth tall cabinets create balance and can be utilized in virtually any size kitchen for more storage and unobstructed views.
The cabinet finish is Virginia Oak Reproduction.
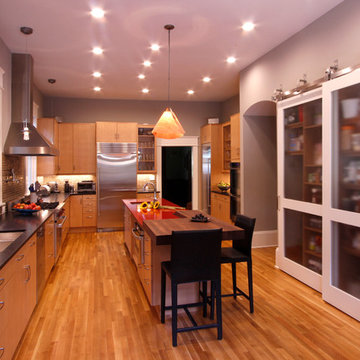
Artie Dixon
Design ideas for a medium sized eclectic u-shaped enclosed kitchen in Raleigh with a submerged sink, light wood cabinets, beige splashback, glass tiled splashback, stainless steel appliances, an island, flat-panel cabinets, granite worktops and light hardwood flooring.
Design ideas for a medium sized eclectic u-shaped enclosed kitchen in Raleigh with a submerged sink, light wood cabinets, beige splashback, glass tiled splashback, stainless steel appliances, an island, flat-panel cabinets, granite worktops and light hardwood flooring.
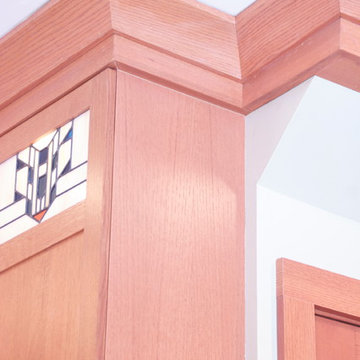
This Berwyn Bungalow kept its charm when it expanded into the home's back porch. Quarter-sawn oak and custom stained glass (handcrafted by the homeowner) were incorporate into the new space that now accommodates a modern lifestyle.
Photo Credits: Stephanie Bullwinkel

This kitchen was designed for The House and Garden show house which was organised by the IDDA (now The British Institute of Interior Design). Tim Wood was invited to design the kitchen for the showhouse in the style of a Mediterranean villa. Tim Wood designed the kitchen area which ran seamlessly into the dining room, the open garden area next to it was designed by Kevin Mc Cloud.
This bespoke kitchen was made from maple with quilted maple inset panels. All the drawers were made of solid maple and dovetailed and the handles were specially designed in pewter. The work surfaces were made from white limestone and the sink from a solid limestone block. A large storage cupboard contains baskets for food and/or children's toys. The larder cupboard houses a limestone base for putting hot food on and flush maple double sockets for electrical appliances. This maple kitchen has a pale and stylish look with timeless appeal.
Designed and hand built by Tim Wood
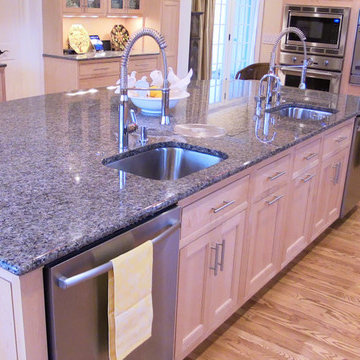
This expansive kitchen pairs maple cabinets from Brighton Cabinetry in a maple natural finish and Wabash door style along with ocre granite counter tops. Along with regular kitchen amenities, the kitchen offers many unique features including a window seat, built-in wine fridge and multiple storage areas for pots, pans and cookbooks.
Dan Krotz, Cabinet Discounters, Inc.

【キッチン】
作り付キッチンと収納家具
This is an example of a scandi single-wall kitchen in Tokyo Suburbs with stainless steel worktops, light hardwood flooring, an integrated sink, flat-panel cabinets, light wood cabinets, a breakfast bar, brown floors and brown worktops.
This is an example of a scandi single-wall kitchen in Tokyo Suburbs with stainless steel worktops, light hardwood flooring, an integrated sink, flat-panel cabinets, light wood cabinets, a breakfast bar, brown floors and brown worktops.
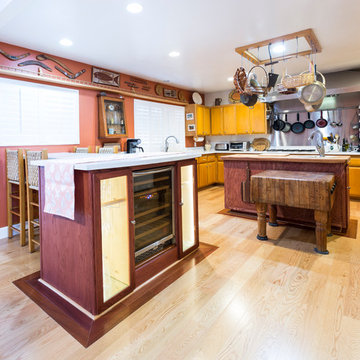
Design ideas for a medium sized l-shaped kitchen/diner in San Diego with flat-panel cabinets, light wood cabinets, metallic splashback, light hardwood flooring and multiple islands.
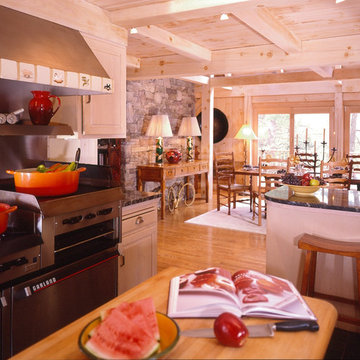
Inspiration for an u-shaped open plan kitchen in Boston with raised-panel cabinets, an island, light wood cabinets and stainless steel appliances.
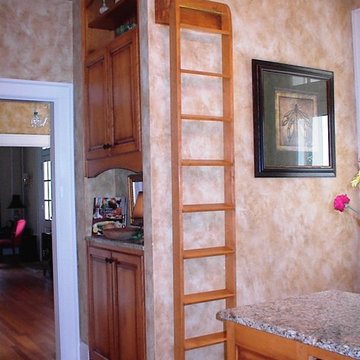
Small traditional galley enclosed kitchen in Other with a double-bowl sink, raised-panel cabinets, light wood cabinets, granite worktops, white splashback, ceramic splashback, integrated appliances, light hardwood flooring, an island and beige floors.
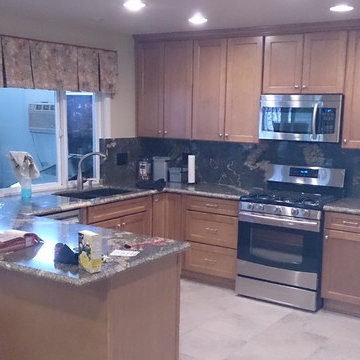
JDS
Design ideas for a medium sized contemporary u-shaped kitchen/diner in Orange County with a submerged sink, shaker cabinets, light wood cabinets, granite worktops, black splashback, stone slab splashback, stainless steel appliances, porcelain flooring, no island, beige floors and black worktops.
Design ideas for a medium sized contemporary u-shaped kitchen/diner in Orange County with a submerged sink, shaker cabinets, light wood cabinets, granite worktops, black splashback, stone slab splashback, stainless steel appliances, porcelain flooring, no island, beige floors and black worktops.
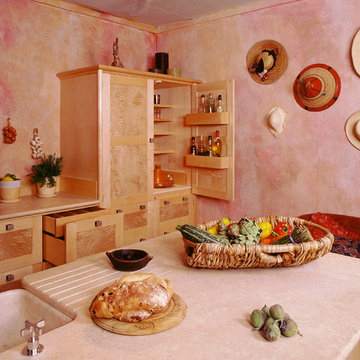
This kitchen was designed for The House and Garden show house which was organised by the IDDA (now The British Institute of Interior Design). Tim Wood was invited to design the kitchen for the showhouse in the style of a Mediterranean villa. Tim Wood designed the kitchen area which ran seamlessly into the dining room, the open garden area next to it was designed by Kevin Mc Cloud.
This bespoke kitchen was made from maple with quilted maple inset panels. All the drawers were made of solid maple and dovetailed and the handles were specially designed in pewter. The work surfaces were made from white limestone and the sink from a solid limestone block. A large storage cupboard contains baskets for food and/or children's toys. The larder cupboard houses a limestone base for putting hot food on and flush maple double sockets for electrical appliances. This maple kitchen has a pale and stylish look with timeless appeal.
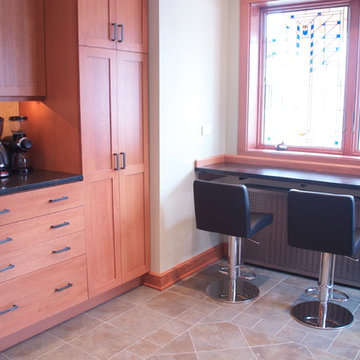
This Berwyn Bungalow kept its charm when it expanded into the home's back porch. Quarter-sawn oak and custom stained glass (handcrafted by the homeowner) were incorporate into the new space that now accommodates a modern lifestyle.
Photo Credits: Stephanie Bullwinkel
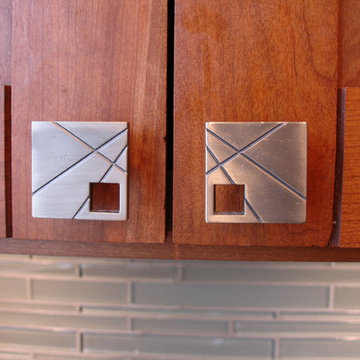
Visit Our Showroom!
28317 Beck Rd.
Suite E1
Wixom, Michigan 48393
This is an example of a medium sized contemporary l-shaped enclosed kitchen in Detroit with a submerged sink, shaker cabinets, light wood cabinets, granite worktops, grey splashback, glass tiled splashback, stainless steel appliances, light hardwood flooring and no island.
This is an example of a medium sized contemporary l-shaped enclosed kitchen in Detroit with a submerged sink, shaker cabinets, light wood cabinets, granite worktops, grey splashback, glass tiled splashback, stainless steel appliances, light hardwood flooring and no island.
Pink Kitchen with Light Wood Cabinets Ideas and Designs
1