Pink Kitchen with Soapstone Worktops Ideas and Designs
Refine by:
Budget
Sort by:Popular Today
1 - 7 of 7 photos
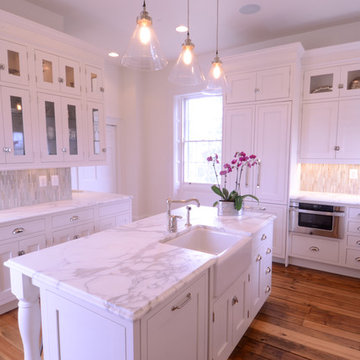
Medium sized traditional u-shaped kitchen/diner in Baltimore with a belfast sink, shaker cabinets, white cabinets, soapstone worktops, multi-coloured splashback, matchstick tiled splashback, stainless steel appliances, dark hardwood flooring, an island and brown floors.

When Cummings Architects first met with the owners of this understated country farmhouse, the building’s layout and design was an incoherent jumble. The original bones of the building were almost unrecognizable. All of the original windows, doors, flooring, and trims – even the country kitchen – had been removed. Mathew and his team began a thorough design discovery process to find the design solution that would enable them to breathe life back into the old farmhouse in a way that acknowledged the building’s venerable history while also providing for a modern living by a growing family.
The redesign included the addition of a new eat-in kitchen, bedrooms, bathrooms, wrap around porch, and stone fireplaces. To begin the transforming restoration, the team designed a generous, twenty-four square foot kitchen addition with custom, farmers-style cabinetry and timber framing. The team walked the homeowners through each detail the cabinetry layout, materials, and finishes. Salvaged materials were used and authentic craftsmanship lent a sense of place and history to the fabric of the space.
The new master suite included a cathedral ceiling showcasing beautifully worn salvaged timbers. The team continued with the farm theme, using sliding barn doors to separate the custom-designed master bath and closet. The new second-floor hallway features a bold, red floor while new transoms in each bedroom let in plenty of light. A summer stair, detailed and crafted with authentic details, was added for additional access and charm.
Finally, a welcoming farmer’s porch wraps around the side entry, connecting to the rear yard via a gracefully engineered grade. This large outdoor space provides seating for large groups of people to visit and dine next to the beautiful outdoor landscape and the new exterior stone fireplace.
Though it had temporarily lost its identity, with the help of the team at Cummings Architects, this lovely farmhouse has regained not only its former charm but also a new life through beautifully integrated modern features designed for today’s family.
Photo by Eric Roth
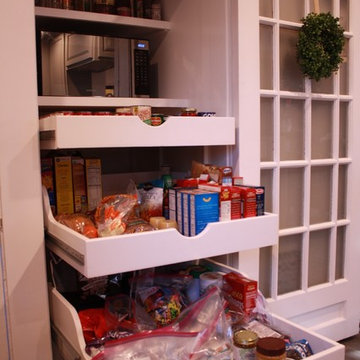
Inspiration for a medium sized classic galley kitchen/diner in Philadelphia with a belfast sink, raised-panel cabinets, grey cabinets, soapstone worktops, white splashback, ceramic splashback, stainless steel appliances and porcelain flooring.
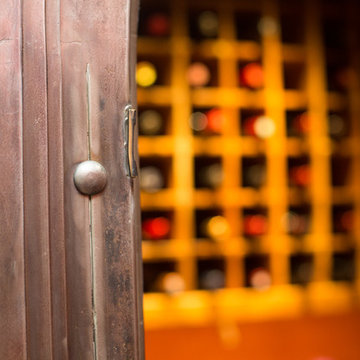
Plain Jane Photography
Design ideas for an expansive rustic u-shaped open plan kitchen in Phoenix with a belfast sink, shaker cabinets, distressed cabinets, soapstone worktops, red splashback, glass tiled splashback, integrated appliances, dark hardwood flooring, an island and brown floors.
Design ideas for an expansive rustic u-shaped open plan kitchen in Phoenix with a belfast sink, shaker cabinets, distressed cabinets, soapstone worktops, red splashback, glass tiled splashback, integrated appliances, dark hardwood flooring, an island and brown floors.
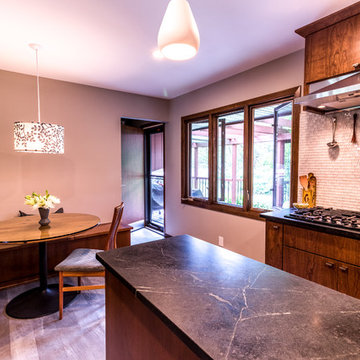
This beautiful St. Anthony, MN mid-century home needed some major updates to the kitchen and main bathroom. The original 1972 kitchen and bathroom were extremely dark and quirky – an old bidet in the bathroom and cooktop shoved into the corner of the kitchen made it difficult for the homeowners to cook and clean efficiently in both spaces. The remodel gave them the opportunity to create a new layout in each of the rooms – the kitchen was opened to the eat-in area, the cooktop was relocated for a better work triangle, and more counter space was added through a small island. Custom bench seats were added to the eat-in area for added storage and character to the kitchen. The bathroom was reconfigured to eliminate the old 70’s bidet, and a useless storage cabinet, which allowed us to add a large, walk in shower with bench and a separate soaking tub. The same cabinetry and earthy color palette was used in the bathroom to create cohesion and to emphasize the mid-century character of the home. What was created is much brighter, more functional and is a timeless yet new space for the homeowners to enjoy as they age in the home.
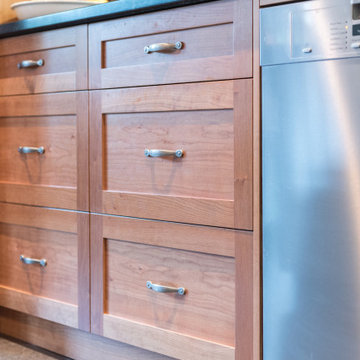
Photo of a kitchen in Vancouver with a built-in sink, recessed-panel cabinets, medium wood cabinets, white splashback, stainless steel appliances, an island, soapstone worktops, ceramic splashback, cork flooring, beige floors and green worktops.
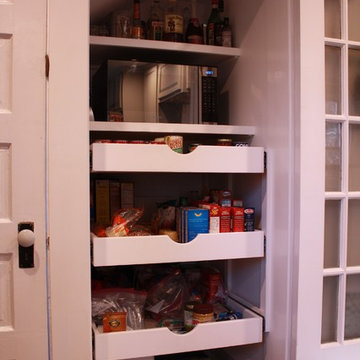
Photo of a medium sized traditional galley kitchen/diner in Philadelphia with a belfast sink, raised-panel cabinets, grey cabinets, soapstone worktops, white splashback, ceramic splashback, stainless steel appliances and porcelain flooring.
Pink Kitchen with Soapstone Worktops Ideas and Designs
1