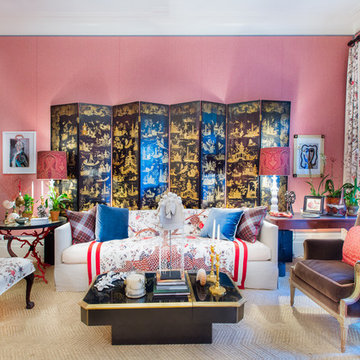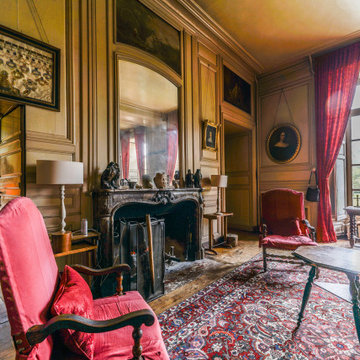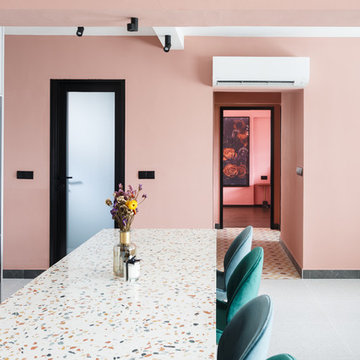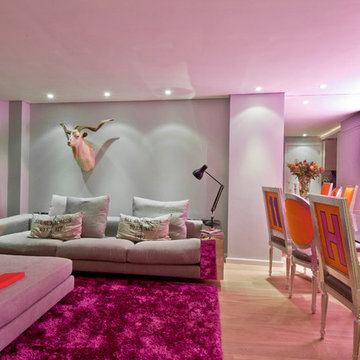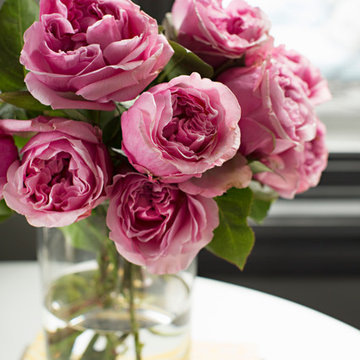Pink Living Room Ideas and Designs
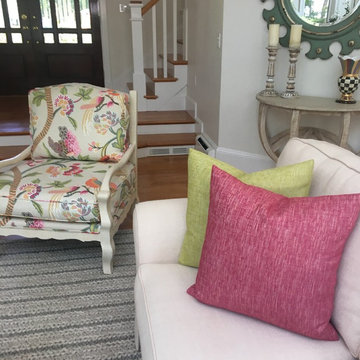
Fabrics from Thibaut and Kravet
Noir demi-lune table
Knot and Company rug
Photo of a large classic living room in Boston.
Photo of a large classic living room in Boston.
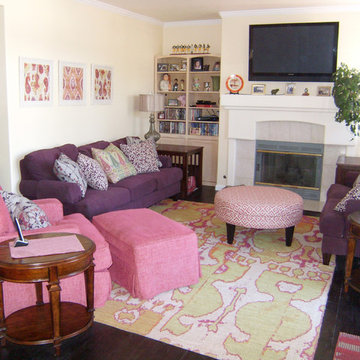
Designer Denise Osborne
Inspiration for a classic living room in San Francisco.
Inspiration for a classic living room in San Francisco.
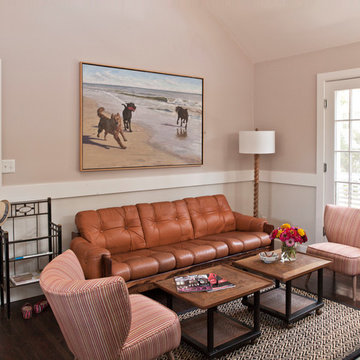
This is an example of a coastal living room in New York with pink walls, dark hardwood flooring, brown floors and a dado rail.
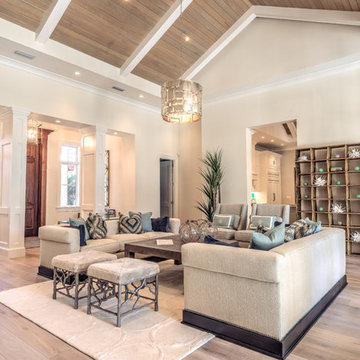
Inspiration for a large classic formal living room in Miami with white walls, light hardwood flooring and no tv.
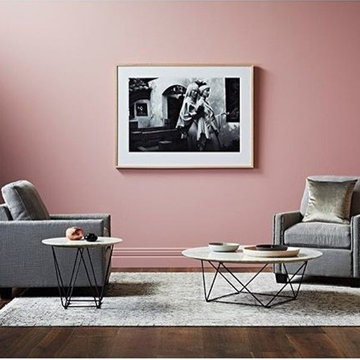
Flooring: Godfrey Hirst Regal Oak in Windsor
Furniture: GlobeWest
Styling: Ruth Welsby
Photography: Mike Baker
Design ideas for a large contemporary formal open plan living room in Melbourne with pink walls and dark hardwood flooring.
Design ideas for a large contemporary formal open plan living room in Melbourne with pink walls and dark hardwood flooring.
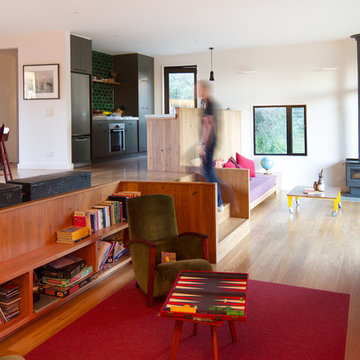
Design ideas for a contemporary open plan living room in Melbourne with light hardwood flooring, a wood burning stove and white walls.
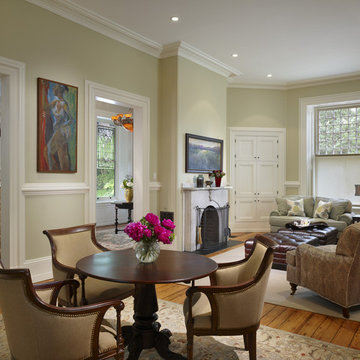
Photography: Barry Halkin
Photo of a classic living room in Philadelphia with beige walls, medium hardwood flooring, a standard fireplace and a dado rail.
Photo of a classic living room in Philadelphia with beige walls, medium hardwood flooring, a standard fireplace and a dado rail.
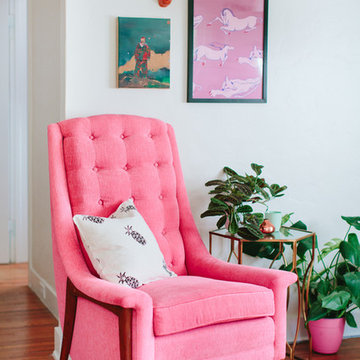
Design ideas for a medium sized bohemian formal open plan living room in Los Angeles with white walls, medium hardwood flooring, no fireplace and no tv.
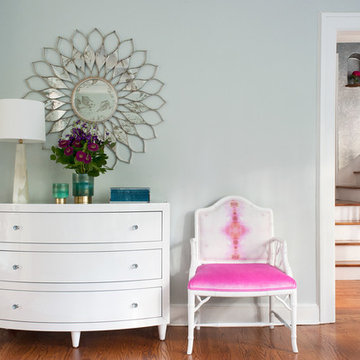
Photo of a classic living room in Philadelphia with green walls and medium hardwood flooring.
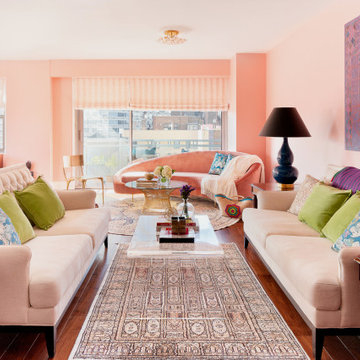
This is an example of an eclectic living room in New York with pink walls, medium hardwood flooring and brown floors.
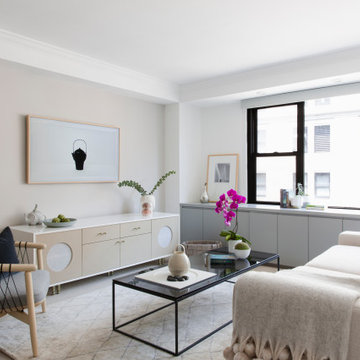
Open Living Room/Dining Room in pale neutrals, accented with black, clean modern lines.
This is an example of a contemporary living room in New York.
This is an example of a contemporary living room in New York.

The architecture and layout of the dining room and living room in this Sarasota Vue penthouse has an Italian garden theme as if several buildings are stacked next to each other where each surface is unique in texture and color.
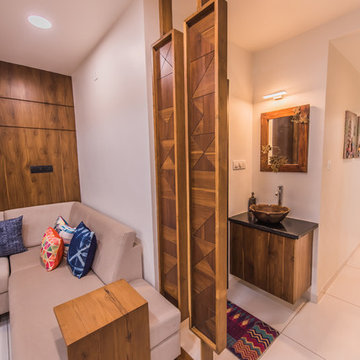
The shorter two sides of the room also have a presence of partition in a different proportion but the medium and the pattern are the same.
Contemporary living room in Ahmedabad.
Contemporary living room in Ahmedabad.
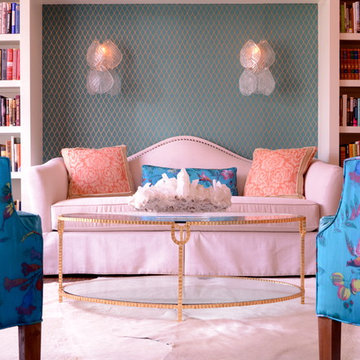
Michael Hunter Interior Photography
Design ideas for a medium sized traditional living room in Dallas with a reading nook, orange walls, dark hardwood flooring, no tv and brown floors.
Design ideas for a medium sized traditional living room in Dallas with a reading nook, orange walls, dark hardwood flooring, no tv and brown floors.

This 7,000 square foot space located is a modern weekend getaway for a modern family of four. The owners were looking for a designer who could fuse their love of art and elegant furnishings with the practicality that would fit their lifestyle. They owned the land and wanted to build their new home from the ground up. Betty Wasserman Art & Interiors, Ltd. was a natural fit to make their vision a reality.
Upon entering the house, you are immediately drawn to the clean, contemporary space that greets your eye. A curtain wall of glass with sliding doors, along the back of the house, allows everyone to enjoy the harbor views and a calming connection to the outdoors from any vantage point, simultaneously allowing watchful parents to keep an eye on the children in the pool while relaxing indoors. Here, as in all her projects, Betty focused on the interaction between pattern and texture, industrial and organic.
Project completed by New York interior design firm Betty Wasserman Art & Interiors, which serves New York City, as well as across the tri-state area and in The Hamptons.
For more about Betty Wasserman, click here: https://www.bettywasserman.com/
To learn more about this project, click here: https://www.bettywasserman.com/spaces/sag-harbor-hideaway/
Pink Living Room Ideas and Designs
6
