Pink Living Room with Grey Walls Ideas and Designs
Sort by:Popular Today
1 - 20 of 84 photos

The homeowner's existing pink L-shaped sofa got a pick-me-up with an assortment of velvet, sheepskin & silk throw pillows to create a lived-in Global style vibe. Photo by Claire Esparros.

Featured in the Winter 2019 issue of Modern Luxury Interiors Boston!
Photo credit: Michael J. Lee
Inspiration for a traditional living room in Boston with grey walls.
Inspiration for a traditional living room in Boston with grey walls.

Large coastal open plan living room in Boston with grey walls, a standard fireplace, a wall mounted tv, light hardwood flooring and feature lighting.

A custom millwork piece in the living room was designed to house an entertainment center, work space, and mud room storage for this 1700 square foot loft in Tribeca. Reclaimed gray wood clads the storage and compliments the gray leather desk. Blackened Steel works with the gray material palette at the desk wall and entertainment area. An island with customization for the family dog completes the large, open kitchen. The floors were ebonized to emphasize the raw materials in the space.

Martha O'Hara Interiors, Interior Design | Paul Finkel Photography
Please Note: All “related,” “similar,” and “sponsored” products tagged or listed by Houzz are not actual products pictured. They have not been approved by Martha O’Hara Interiors nor any of the professionals credited. For information about our work, please contact design@oharainteriors.com.

A cozy fireside space made for conversation and entertaining.
Photo of a medium sized traditional enclosed living room in Milwaukee with grey walls, a standard fireplace, a brick fireplace surround and a coffered ceiling.
Photo of a medium sized traditional enclosed living room in Milwaukee with grey walls, a standard fireplace, a brick fireplace surround and a coffered ceiling.

Photo of a medium sized traditional grey and pink enclosed living room in DC Metro with grey walls, medium hardwood flooring, no fireplace, no tv and brown floors.

W2WHC designed this entire space remotely with the help of a motivated client and some fabulous resources. Photo credit to Marcel Page Photography.
Design ideas for a small classic formal open plan living room in Bridgeport with grey walls, dark hardwood flooring, no fireplace and a wall mounted tv.
Design ideas for a small classic formal open plan living room in Bridgeport with grey walls, dark hardwood flooring, no fireplace and a wall mounted tv.

Domus Nova, De Rosee Sa Architects
Photo of a medium sized traditional formal and grey and black open plan living room in London with grey walls, light hardwood flooring and feature lighting.
Photo of a medium sized traditional formal and grey and black open plan living room in London with grey walls, light hardwood flooring and feature lighting.
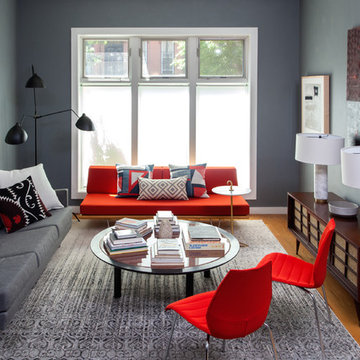
This is an example of a contemporary formal enclosed living room in New York with grey walls and medium hardwood flooring.

This is an example of a medium sized urban open plan living room in Los Angeles with grey walls, concrete flooring, no fireplace, a wall mounted tv and grey floors.
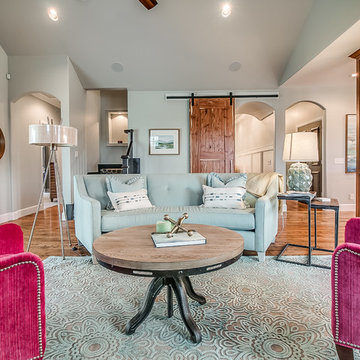
This is an example of a traditional formal and grey and pink open plan living room in Oklahoma City with grey walls, medium hardwood flooring and brown floors.

The architecture and layout of the dining room and living room in this Sarasota Vue penthouse has an Italian garden theme as if several buildings are stacked next to each other where each surface is unique in texture and color.

This 7,000 square foot space located is a modern weekend getaway for a modern family of four. The owners were looking for a designer who could fuse their love of art and elegant furnishings with the practicality that would fit their lifestyle. They owned the land and wanted to build their new home from the ground up. Betty Wasserman Art & Interiors, Ltd. was a natural fit to make their vision a reality.
Upon entering the house, you are immediately drawn to the clean, contemporary space that greets your eye. A curtain wall of glass with sliding doors, along the back of the house, allows everyone to enjoy the harbor views and a calming connection to the outdoors from any vantage point, simultaneously allowing watchful parents to keep an eye on the children in the pool while relaxing indoors. Here, as in all her projects, Betty focused on the interaction between pattern and texture, industrial and organic.
Project completed by New York interior design firm Betty Wasserman Art & Interiors, which serves New York City, as well as across the tri-state area and in The Hamptons.
For more about Betty Wasserman, click here: https://www.bettywasserman.com/
To learn more about this project, click here: https://www.bettywasserman.com/spaces/sag-harbor-hideaway/

Photo of a traditional enclosed living room in Boston with grey walls, medium hardwood flooring and brown floors.
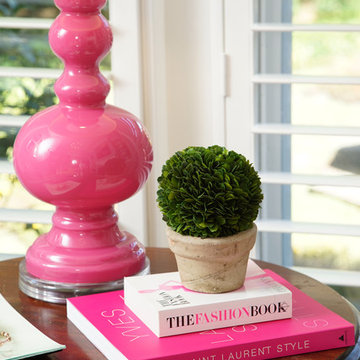
Photo of a traditional living room in Other with grey walls, medium hardwood flooring, a standard fireplace and a tiled fireplace surround.

Jane Beiles Photography
Inspiration for a medium sized traditional formal and grey and pink enclosed living room in DC Metro with grey walls, a standard fireplace, carpet, a wooden fireplace surround, no tv and brown floors.
Inspiration for a medium sized traditional formal and grey and pink enclosed living room in DC Metro with grey walls, a standard fireplace, carpet, a wooden fireplace surround, no tv and brown floors.
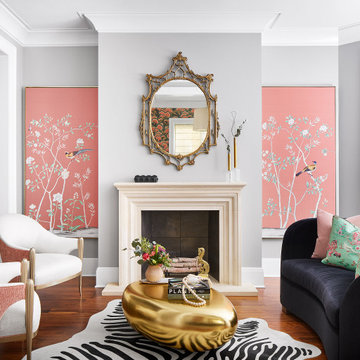
Design ideas for a medium sized classic formal open plan living room in Chicago with grey walls, medium hardwood flooring, a standard fireplace, a stone fireplace surround, brown floors and no tv.

Design ideas for a medium sized classic grey and pink open plan living room in DC Metro with grey walls, dark hardwood flooring and brown floors.
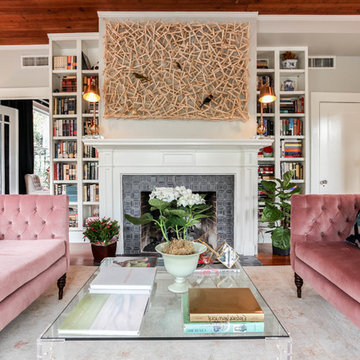
Sarah Natsumi Moore
Traditional formal living room in Austin with grey walls, a standard fireplace and a wooden fireplace surround.
Traditional formal living room in Austin with grey walls, a standard fireplace and a wooden fireplace surround.
Pink Living Room with Grey Walls Ideas and Designs
1