Utility Room
Refine by:
Budget
Sort by:Popular Today
1 - 8 of 8 photos
Item 1 of 3
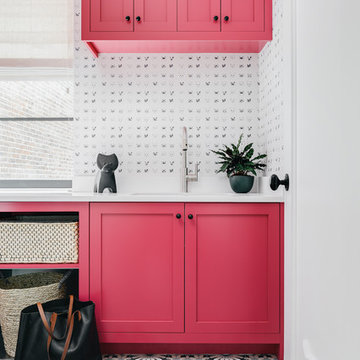
Photo by Christopher Stark.
Inspiration for a traditional utility room in San Francisco with a submerged sink, shaker cabinets, red cabinets, white walls, multi-coloured floors and white worktops.
Inspiration for a traditional utility room in San Francisco with a submerged sink, shaker cabinets, red cabinets, white walls, multi-coloured floors and white worktops.
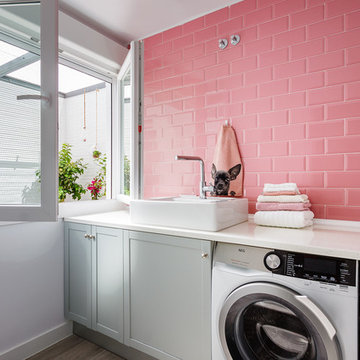
lafotobelle.com
Inspiration for a medium sized contemporary single-wall separated utility room in Madrid with a single-bowl sink, grey cabinets, white walls, ceramic flooring, a side by side washer and dryer, grey floors and shaker cabinets.
Inspiration for a medium sized contemporary single-wall separated utility room in Madrid with a single-bowl sink, grey cabinets, white walls, ceramic flooring, a side by side washer and dryer, grey floors and shaker cabinets.

PAINTED PINK WITH A WHIMSICAL VIBE. THIS LAUNDRY ROOM IS LAYERED WITH WALLPAPER, GORGEOUS FLOOR TILE AND A PRETTY CHANDELIER TO MAKE DOING LAUNDRY FUN!
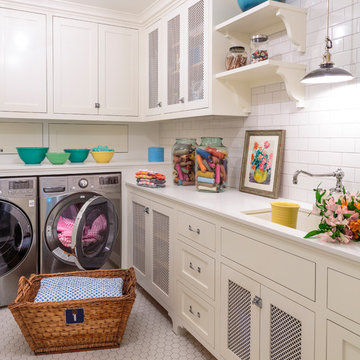
Mark Lohman
This is an example of a large country l-shaped separated utility room in Los Angeles with a submerged sink, shaker cabinets, white cabinets, engineered stone countertops, ceramic flooring, a side by side washer and dryer, white worktops, white walls, grey floors and feature lighting.
This is an example of a large country l-shaped separated utility room in Los Angeles with a submerged sink, shaker cabinets, white cabinets, engineered stone countertops, ceramic flooring, a side by side washer and dryer, white worktops, white walls, grey floors and feature lighting.
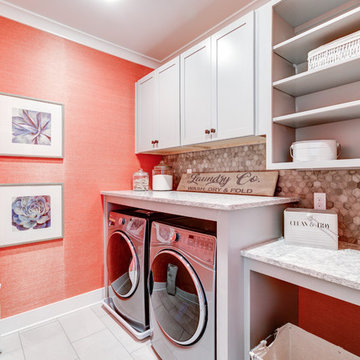
Who likes doing laundry? The answer is "anyone who has a laundry room like this!
Photo of a medium sized country single-wall separated utility room in Richmond with shaker cabinets, grey cabinets, engineered stone countertops, orange walls, ceramic flooring, a side by side washer and dryer and beige floors.
Photo of a medium sized country single-wall separated utility room in Richmond with shaker cabinets, grey cabinets, engineered stone countertops, orange walls, ceramic flooring, a side by side washer and dryer and beige floors.
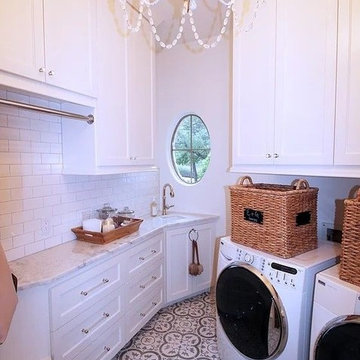
Designed by: Studio H + H Architects
Built by: John Bice Custom Woodwork & Trim
Design ideas for an utility room with shaker cabinets and a side by side washer and dryer.
Design ideas for an utility room with shaker cabinets and a side by side washer and dryer.
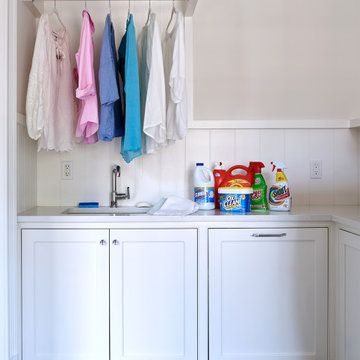
Nautical l-shaped separated utility room in New York with shaker cabinets, white cabinets, white worktops, a submerged sink, porcelain flooring, multi-coloured floors and a dado rail.
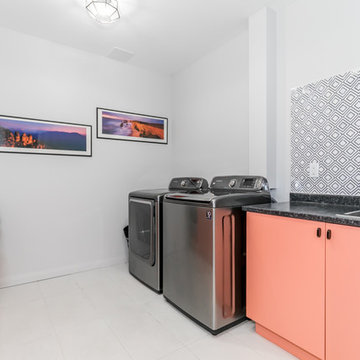
This lot had great potential for a fully finished walkout basement, which is exactly what the clients and their 4 children needed. The home now features 2 games rooms, a large great room, and a fantastic kitchen, all overlooking Lake Simcoe.
1