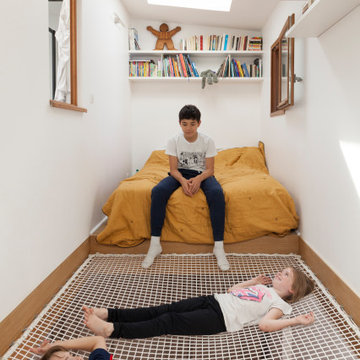Playroom with White Walls Ideas and Designs
Refine by:
Budget
Sort by:Popular Today
1 - 20 of 3,192 photos
Item 1 of 3
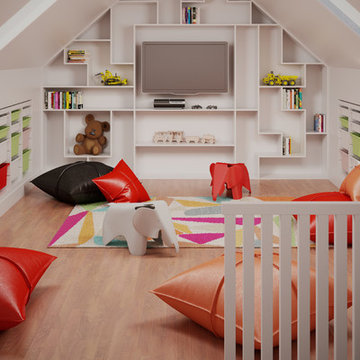
Kids playroom
A contemporary design with great use of colour that compliment each other and stands out without being overwhelming.
Mille Couleurs London
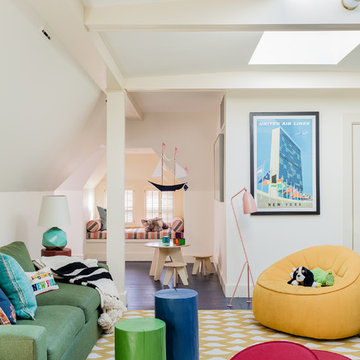
Michael J. Lee
Inspiration for a classic gender neutral playroom in Boston with white walls.
Inspiration for a classic gender neutral playroom in Boston with white walls.

This is an example of a traditional gender neutral kids' bedroom in New York with white walls, carpet, white floors and a wood ceiling.

This is an example of a medium sized classic gender neutral kids' bedroom in New York with white walls, laminate floors, grey floors, a coffered ceiling and wood walls.

Photo of a coastal playroom in San Francisco with white walls, light hardwood flooring, beige floors, exposed beams and a vaulted ceiling.
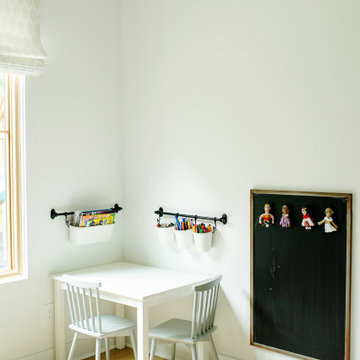
Design ideas for a contemporary kids' bedroom in Cincinnati with white walls and light hardwood flooring.
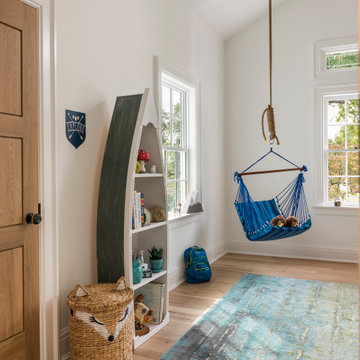
Quarter Sawn White Oak Flooring, Interior Doors, and Mouldings
Inspiration for a large traditional gender neutral kids' bedroom in Other with white walls, medium hardwood flooring and beige floors.
Inspiration for a large traditional gender neutral kids' bedroom in Other with white walls, medium hardwood flooring and beige floors.
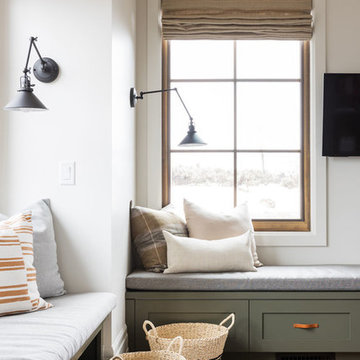
Design ideas for a large classic gender neutral playroom in Salt Lake City with white walls, medium hardwood flooring and brown floors.

Ryan Garvin
This is an example of an expansive mediterranean gender neutral kids' bedroom in San Diego with white walls, light hardwood flooring and beige floors.
This is an example of an expansive mediterranean gender neutral kids' bedroom in San Diego with white walls, light hardwood flooring and beige floors.
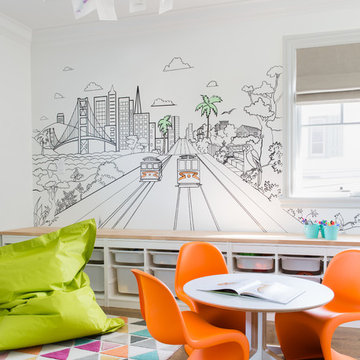
Photo by Suzanna Scott.
Design ideas for a traditional gender neutral playroom in San Francisco with white walls, dark hardwood flooring and brown floors.
Design ideas for a traditional gender neutral playroom in San Francisco with white walls, dark hardwood flooring and brown floors.
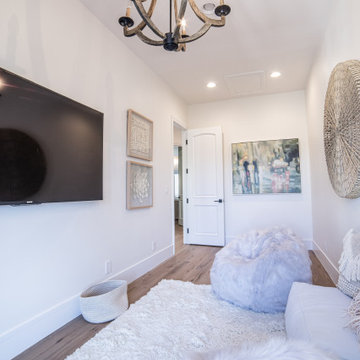
Now THIS is a hangout spot! A large wall-mounted TV and plush furniture makes this space cozy and perfect for having friends over.
Contemporary kids' bedroom for girls in Las Vegas with white walls, light hardwood flooring and brown floors.
Contemporary kids' bedroom for girls in Las Vegas with white walls, light hardwood flooring and brown floors.
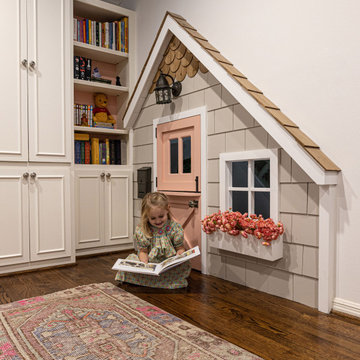
We brought the outdoors in with this playful mini home facade. With a working dutch door that leads you into a small play space, this area is sure to entertain the little ones.

Inspiration for a large contemporary kids' bedroom for girls in Chicago with white walls, carpet and white floors.
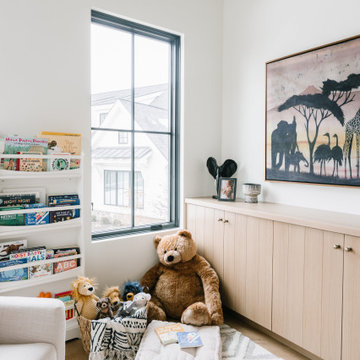
Inspiration for a medium sized traditional gender neutral kids' bedroom in Salt Lake City with white walls, light hardwood flooring and brown floors.

Design ideas for a large classic gender neutral kids' bedroom in Dallas with white walls, vinyl flooring and brown floors.

Design ideas for a classic gender neutral playroom in Chicago with white walls, dark hardwood flooring and brown floors.

Photo of a country gender neutral kids' bedroom in Austin with white walls, dark hardwood flooring, brown floors and a vaulted ceiling.
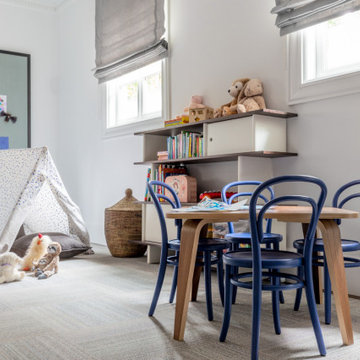
Inspiration for a traditional gender neutral kids' bedroom in San Francisco with white walls, medium hardwood flooring and brown floors.
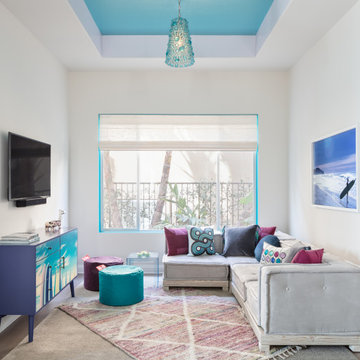
Photo of a classic playroom in New York with white walls, dark hardwood flooring, brown floors and a drop ceiling.
Playroom with White Walls Ideas and Designs
1
