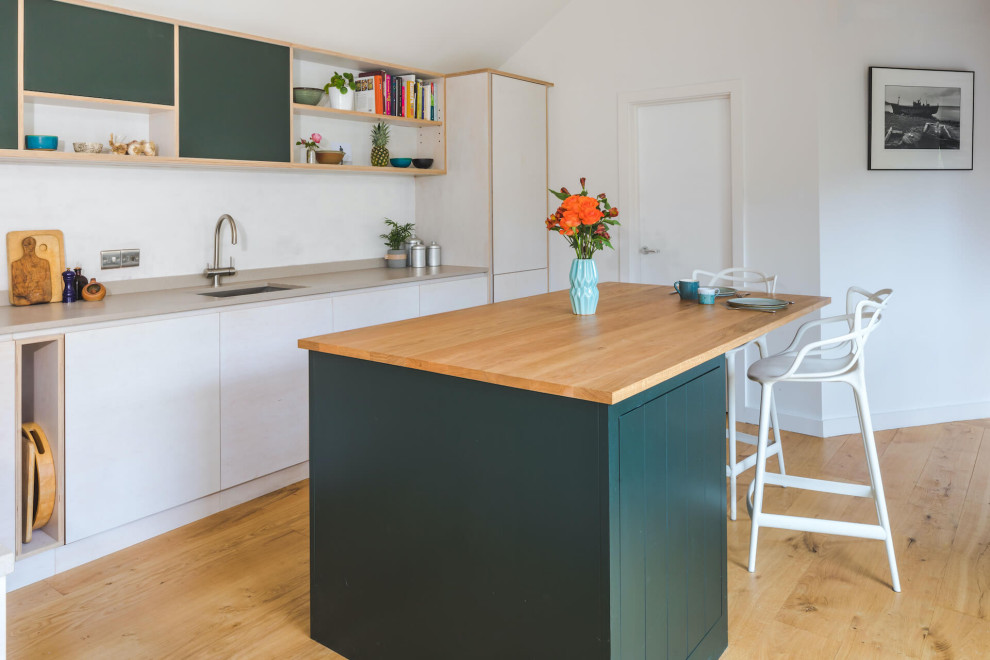
Plywood Cottage Extension
Contemporary Kitchen, Oxfordshire
A birch plywood kitchen renovation in a tranquil cottage extension transforming a dysfunctional space that needed the room completely turning around.
Using a mix of in-frame painted plywood cabinets on the upper run, with over-lay plywood frames along the bottom.
Complete with everhot range for a more sustainable approach to always-on range, with a central island and bar seating.
Other Photos in Plywood Cottage Extension
What Houzz users are commenting on
colliewobbs added this to colliewobbs's Ideas3 March 2024
shelf cupbaord

The fridge-freezer is integrated at the end of the run of cabinetry. “Otherwise, it breaks the look,” Matt says. “It...