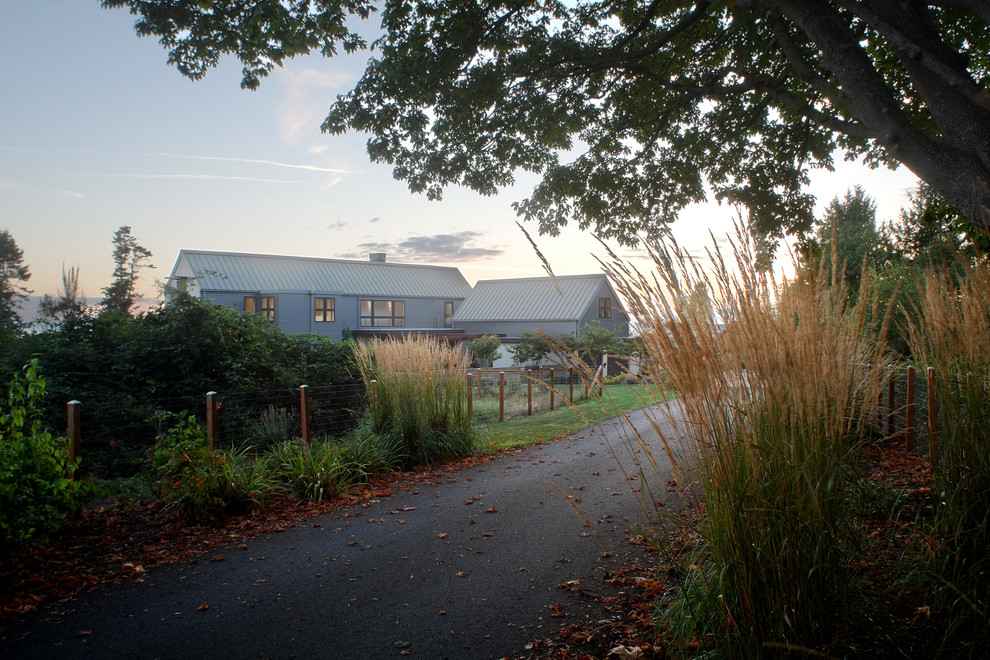
Point Roberts Residence
Country House Exterior, Seattle
A growing family desired a large, sophisticated house to fit into a rural landscape. We designed a 5,253 square foot house laid out around a long “L”-shaped plan that took advantage of an interior court and placed major spaces along an east-west axis facing the Strait. A large trellised terrace was laid out and angled to the best views of the San Juan Islands and southern sun.
