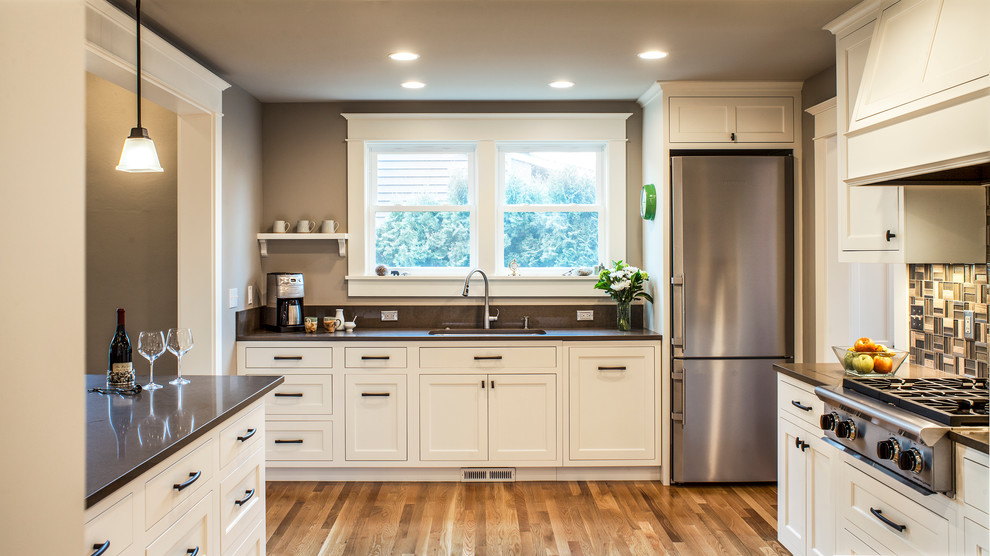
Portland Hawthorne District Updated Craftsman Renovation Renovation
Traditional Kitchen, Portland
Craftsman style house opens up for better connection and more contemporary living. Removing a wall between the kitchen and dinning room and reconfiguring the stair layout allowed for more usable space and better circulation through the home. The double dormer addition upstairs allowed for a true Master Suite, complete with steam shower!
Photo: Pete Eckert

Craftsman cabinets soap stone countertops