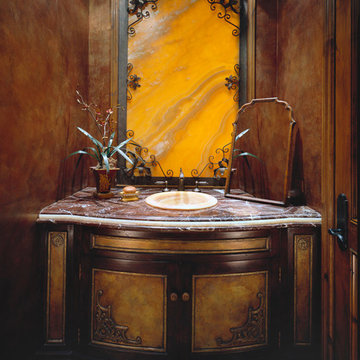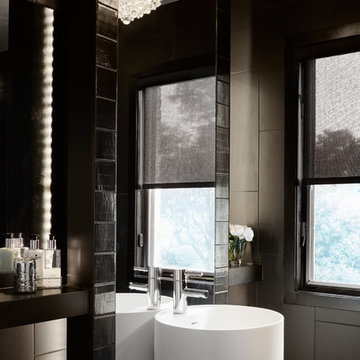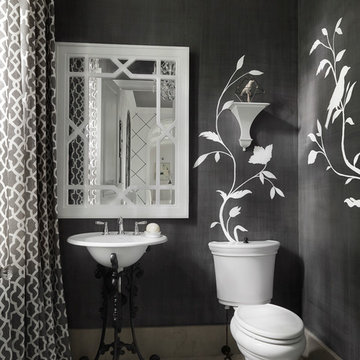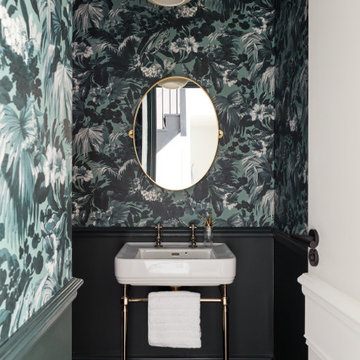Premium Black Cloakroom Ideas and Designs
Refine by:
Budget
Sort by:Popular Today
1 - 20 of 895 photos
Item 1 of 3

Photo of a small contemporary cloakroom in London with a wall mounted toilet, black tiles, multi-coloured walls, slate flooring, marble worktops, grey floors, black worktops, a feature wall and a built in vanity unit.

brass taps, cheshire, chevron flooring, dark gray, elegant, herringbone flooring, manchester, timeless design
Photo of a medium sized traditional cloakroom in London with a one-piece toilet, light hardwood flooring, limestone worktops, grey worktops, recessed-panel cabinets, grey cabinets, grey walls, a submerged sink and beige floors.
Photo of a medium sized traditional cloakroom in London with a one-piece toilet, light hardwood flooring, limestone worktops, grey worktops, recessed-panel cabinets, grey cabinets, grey walls, a submerged sink and beige floors.

This project was not only full of many bathrooms but also many different aesthetics. The goals were fourfold, create a new master suite, update the basement bath, add a new powder bath and my favorite, make them all completely different aesthetics.
Primary Bath-This was originally a small 60SF full bath sandwiched in between closets and walls of built-in cabinetry that blossomed into a 130SF, five-piece primary suite. This room was to be focused on a transitional aesthetic that would be adorned with Calcutta gold marble, gold fixtures and matte black geometric tile arrangements.
Powder Bath-A new addition to the home leans more on the traditional side of the transitional movement using moody blues and greens accented with brass. A fun play was the asymmetry of the 3-light sconce brings the aesthetic more to the modern side of transitional. My favorite element in the space, however, is the green, pink black and white deco tile on the floor whose colors are reflected in the details of the Australian wallpaper.
Hall Bath-Looking to touch on the home's 70's roots, we went for a mid-mod fresh update. Black Calcutta floors, linear-stacked porcelain tile, mixed woods and strong black and white accents. The green tile may be the star but the matte white ribbed tiles in the shower and behind the vanity are the true unsung heroes.

Dark powder room with tile chair rail
Design ideas for a small traditional cloakroom in Chicago with a two-piece toilet, black tiles, limestone tiles, black walls, porcelain flooring, a pedestal sink and multi-coloured floors.
Design ideas for a small traditional cloakroom in Chicago with a two-piece toilet, black tiles, limestone tiles, black walls, porcelain flooring, a pedestal sink and multi-coloured floors.

Inspiration for a medium sized traditional cloakroom in Los Angeles with freestanding cabinets, dark wood cabinets, a one-piece toilet, black tiles, porcelain tiles, white walls, cement flooring, a submerged sink, tiled worktops, white floors and white worktops.

This 1966 contemporary home was completely renovated into a beautiful, functional home with an up-to-date floor plan more fitting for the way families live today. Removing all of the existing kitchen walls created the open concept floor plan. Adding an addition to the back of the house extended the family room. The first floor was also reconfigured to add a mudroom/laundry room and the first floor powder room was transformed into a full bath. A true master suite with spa inspired bath and walk-in closet was made possible by reconfiguring the existing space and adding an addition to the front of the house.

Design ideas for a small modern cloakroom in Seattle with flat-panel cabinets, light wood cabinets, black tiles, ceramic tiles, white walls, light hardwood flooring, a vessel sink, granite worktops, black worktops and a floating vanity unit.

Award wining Powder Room with tiled wall feature, wall mounted faucet & custom vanity/shelf.
This is an example of a small midcentury cloakroom in Seattle with open cabinets, medium wood cabinets, a one-piece toilet, black tiles, porcelain tiles, black walls, concrete flooring, a vessel sink, grey floors and a floating vanity unit.
This is an example of a small midcentury cloakroom in Seattle with open cabinets, medium wood cabinets, a one-piece toilet, black tiles, porcelain tiles, black walls, concrete flooring, a vessel sink, grey floors and a floating vanity unit.

Perched above High Park, this family home is a crisp and clean breath of fresh air! Lovingly designed by the homeowner to evoke a warm and inviting country feel, the interior of this home required a full renovation from the basement right up to the third floor with rooftop deck. Upon arriving, you are greeted with a generous entry and elegant dining space, complemented by a sitting area, wrapped in a bay window.
Central to the success of this home is a welcoming oak/white kitchen and living space facing the backyard. The windows across the back of the house shower the main floor in daylight, while the use of oak beams adds to the impact. Throughout the house, floor to ceiling millwork serves to keep all spaces open and enhance flow from one room to another.
The use of clever millwork continues on the second floor with the highly functional laundry room and customized closets for the children’s bedrooms. The third floor includes extensive millwork, a wood-clad master bedroom wall and an elegant ensuite. A walk out rooftop deck overlooking the backyard and canopy of trees complements the space. Design elements include the use of white, black, wood and warm metals. Brass accents are used on the interior, while a copper eaves serves to elevate the exterior finishes.

Dane Austin’s Boston interior design studio gave this 1889 Arts and Crafts home a lively, exciting look with bright colors, metal accents, and disparate prints and patterns that create stunning contrast. The enhancements complement the home’s charming, well-preserved original features including lead glass windows and Victorian-era millwork.
---
Project designed by Boston interior design studio Dane Austin Design. They serve Boston, Cambridge, Hingham, Cohasset, Newton, Weston, Lexington, Concord, Dover, Andover, Gloucester, as well as surrounding areas.
For more about Dane Austin Design, click here: https://daneaustindesign.com/
To learn more about this project, click here:
https://daneaustindesign.com/arts-and-crafts-home

Large impact in a small powder. The dark tiles add drama and the light wood and bright whites add contrast.
Photo of a small contemporary cloakroom in Detroit with flat-panel cabinets, light wood cabinets, a one-piece toilet, black tiles, ceramic tiles, black walls, porcelain flooring, an integrated sink, solid surface worktops, black floors, white worktops, a floating vanity unit and all types of wall treatment.
Photo of a small contemporary cloakroom in Detroit with flat-panel cabinets, light wood cabinets, a one-piece toilet, black tiles, ceramic tiles, black walls, porcelain flooring, an integrated sink, solid surface worktops, black floors, white worktops, a floating vanity unit and all types of wall treatment.

Paint, hardware, wallpaper totally transformed what was a cookie cutter builder's generic powder room.
Photo of a small traditional cloakroom in Portland with brown tiles, ceramic tiles, engineered stone worktops, beige worktops, a built in vanity unit, wallpapered walls, wainscoting, multi-coloured walls and a built-in sink.
Photo of a small traditional cloakroom in Portland with brown tiles, ceramic tiles, engineered stone worktops, beige worktops, a built in vanity unit, wallpapered walls, wainscoting, multi-coloured walls and a built-in sink.

fun powder room with stone vessel sink, wall mount faucet, custom concrete counter top, and tile wall.
Photo of a small contemporary cloakroom in Bridgeport with flat-panel cabinets, beige cabinets, a two-piece toilet, grey tiles, porcelain tiles, grey walls, light hardwood flooring, a vessel sink, concrete worktops, beige floors, grey worktops, a floating vanity unit and wallpapered walls.
Photo of a small contemporary cloakroom in Bridgeport with flat-panel cabinets, beige cabinets, a two-piece toilet, grey tiles, porcelain tiles, grey walls, light hardwood flooring, a vessel sink, concrete worktops, beige floors, grey worktops, a floating vanity unit and wallpapered walls.

www.lowellcustomhomes.com - This beautiful home was in need of a few updates on a tight schedule. Under the watchful eye of Superintendent Dennis www.LowellCustomHomes.com Retractable screens, invisible glass panels, indoor outdoor living area porch. Levine we made the deadline with stunning results. We think you'll be impressed with this remodel that included a makeover of the main living areas including the entry, great room, kitchen, bedrooms, baths, porch, lower level and more!

Martin Knowles, Arden Interiors
This is an example of a medium sized contemporary cloakroom in Vancouver with flat-panel cabinets, light wood cabinets, a vessel sink, black floors, black worktops, black walls, porcelain flooring, solid surface worktops, a floating vanity unit and wallpapered walls.
This is an example of a medium sized contemporary cloakroom in Vancouver with flat-panel cabinets, light wood cabinets, a vessel sink, black floors, black worktops, black walls, porcelain flooring, solid surface worktops, a floating vanity unit and wallpapered walls.

Sophisticated, formal ski home in the Colorado mountains. Warm textures and rustic finishes combined with traditional furnishings
Project designed by Susie Hersker’s Scottsdale interior design firm Design Directives. Design Directives is active in Phoenix, Paradise Valley, Cave Creek, Carefree, Sedona, and beyond.
For more about Design Directives, click here: https://susanherskerasid.com/

This contemporary, minimalist black bathroom exudes masculinity. The juxtaposition of the black tile and standing shower formed the white cylinder pedestal sink and crystal bubble light to catch the eye.

This is an example of a medium sized contemporary cloakroom in St Louis with a two-piece toilet, black walls, ceramic flooring, a pedestal sink and grey floors.

Matt Hesselgrave with Cornerstone Construction Group
This is an example of a medium sized classic cloakroom in Seattle with a built-in sink, dark wood cabinets, quartz worktops, a two-piece toilet, blue tiles, ceramic tiles, grey walls and recessed-panel cabinets.
This is an example of a medium sized classic cloakroom in Seattle with a built-in sink, dark wood cabinets, quartz worktops, a two-piece toilet, blue tiles, ceramic tiles, grey walls and recessed-panel cabinets.
Premium Black Cloakroom Ideas and Designs
1
