Premium Brown House Exterior Ideas and Designs

Photo of a large and brown rustic two floor house exterior in Other with wood cladding and a pitched roof.

Inspiration for a large and brown rustic detached house in Salt Lake City with three floors, mixed cladding, a pitched roof and a shingle roof.

Design ideas for a medium sized and gey midcentury detached house in Other with three floors, mixed cladding, a lean-to roof and a metal roof.

Jason R. Bernard
Inspiration for a blue and large classic two floor house exterior in Milwaukee with wood cladding and a half-hip roof.
Inspiration for a blue and large classic two floor house exterior in Milwaukee with wood cladding and a half-hip roof.

An entrance worthy of a grand Victorian Homestead.
Inspiration for a large and beige classic two floor detached house in Melbourne with a hip roof, a tiled roof and a grey roof.
Inspiration for a large and beige classic two floor detached house in Melbourne with a hip roof, a tiled roof and a grey roof.
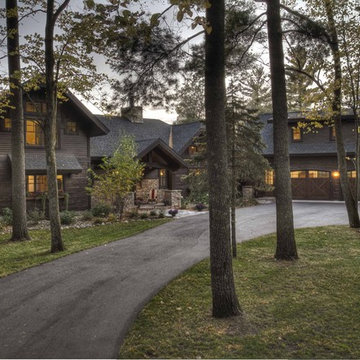
Photo of an expansive and brown rustic two floor detached house in Minneapolis with wood cladding, a pitched roof and a shingle roof.

Design ideas for a medium sized and multi-coloured midcentury split-level detached house in Minneapolis with wood cladding and a flat roof.

Medium sized and brown contemporary detached house in Other with three floors, wood cladding, a pitched roof, a metal roof, shiplap cladding and a black roof.

Color Consultation using Romabio Biodomus on Brick and Benjamin Regal Select on Trim/Doors/Shutters
Design ideas for a white and large traditional brick detached house in Atlanta with a pitched roof, a shingle roof and three floors.
Design ideas for a white and large traditional brick detached house in Atlanta with a pitched roof, a shingle roof and three floors.

Be ready for a warm welcome with this Fiberon Composite Cladding gated entrance in the color Ipe. This is a popular color choice because of its dramatic streaking and warm undertones that are sure to make a statement. Fiberon Composite is great for vertical, horizontal and diagonal applications.

Spruce Log Cabin on Down-sloping lot, 3800 Sq. Ft 4 bedroom 4.5 Bath, with extensive decks and views. Main Floor Master.
Rent this cabin 6 miles from Breckenridge Ski Resort for a weekend or a week: https://www.riverridgerentals.com/breckenridge/vacation-rentals/apres-ski-cabin/

A statement front entrance with grand double columns, stone and concrete steps, plus a welcoming double door entry. - Photo by Landmark Photography
Inspiration for an expansive and white traditional detached house in Minneapolis with three floors, concrete fibreboard cladding, a pitched roof and a shingle roof.
Inspiration for an expansive and white traditional detached house in Minneapolis with three floors, concrete fibreboard cladding, a pitched roof and a shingle roof.
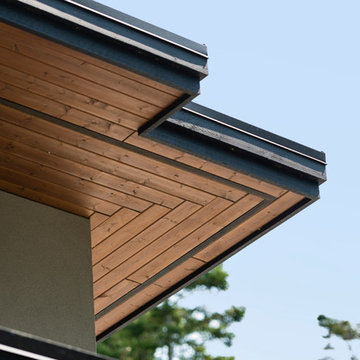
When KPenner Construction builds your home you ensure that you are getting the best tradesmen in town to craft your home. There are no details overlooked, making sure the right material is chosen with the appropriate finishing and installed with perfection.
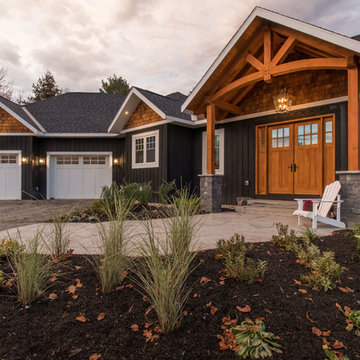
Photo of a large and gey traditional two floor house exterior in Toronto with mixed cladding.
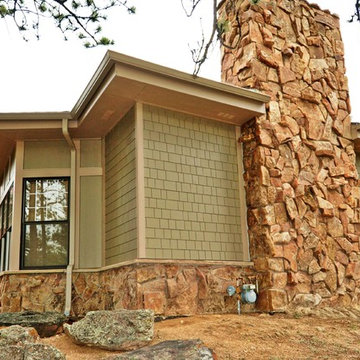
Carrie Crews Photography
This is an example of a large and green rustic bungalow house exterior in Denver with concrete fibreboard cladding.
This is an example of a large and green rustic bungalow house exterior in Denver with concrete fibreboard cladding.
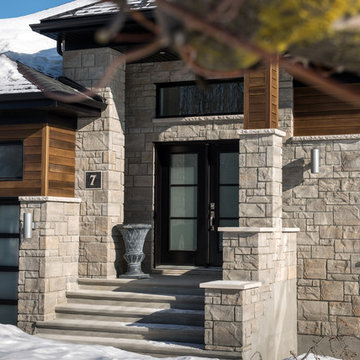
Techo-Bloc's Alur Masonry Stone.
Design ideas for a large and beige contemporary bungalow house exterior in Philadelphia with stone cladding and a pitched roof.
Design ideas for a large and beige contemporary bungalow house exterior in Philadelphia with stone cladding and a pitched roof.
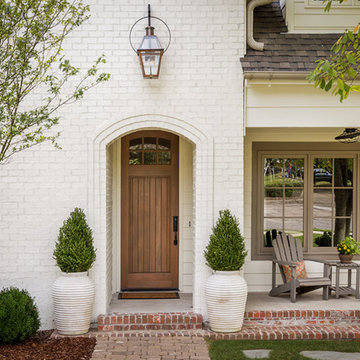
Tommy Daspit
This is an example of a medium sized and white rustic two floor brick house exterior in Birmingham.
This is an example of a medium sized and white rustic two floor brick house exterior in Birmingham.

This is an example of a medium sized and brown rustic two floor house exterior in Charlotte with wood cladding.
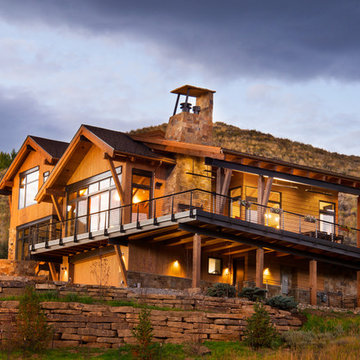
Large and brown modern two floor house exterior in Denver with wood cladding and a pitched roof.
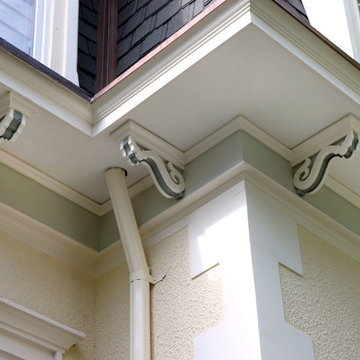
Normandy Design Manager was all about the details in this vintage home addition, even replicating the existing corbels so the entire addition would look as if it had always been there.
Premium Brown House Exterior Ideas and Designs
1