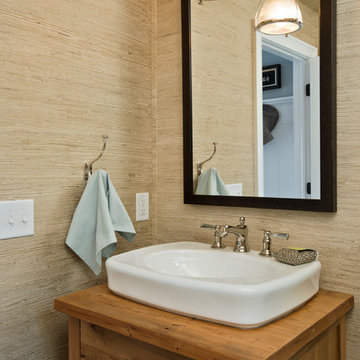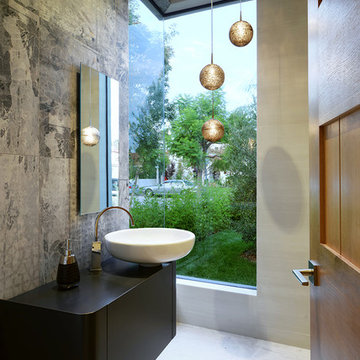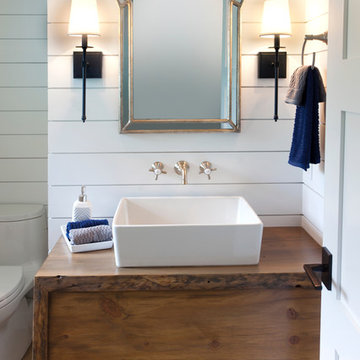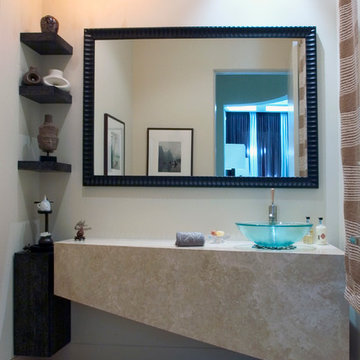Premium Cloakroom with a Vessel Sink Ideas and Designs
Refine by:
Budget
Sort by:Popular Today
1 - 20 of 2,372 photos
Item 1 of 3

Give a small space maximum impact. A found architectural element set off the design. Pure white painted pedestal and white stone sink stand out against the black. New chair rail added - crown molding used to give chunkier feel. Wall paper having some fun and antique mirror connecting to the history of the pedestal.

Small cloakroom in Albuquerque with a vessel sink, blue walls, solid surface worktops and blue tiles.

This is an example of a large rustic cloakroom in Other with brown walls, a vessel sink, wooden worktops, brown worktops and wood walls.

Bel Air - Serene Elegance. This collection was designed with cool tones and spa-like qualities to create a space that is timeless and forever elegant.

The main goal to reawaken the beauty of this outdated kitchen was to create more storage and make it a more functional space. This husband and wife love to host their large extended family of kids and grandkids. The JRP design team tweaked the floor plan by reducing the size of an unnecessarily large powder bath. Since storage was key this allowed us to turn a small pantry closet into a larger walk-in pantry.
Keeping with the Mediterranean style of the house but adding a contemporary flair, the design features two-tone cabinets. Walnut island and base cabinets mixed with off white full height and uppers create a warm, welcoming environment. With the removal of the dated soffit, the cabinets were extended to the ceiling. This allowed for a second row of upper cabinets featuring a walnut interior and lighting for display. Choosing the right countertop and backsplash such as this marble-like quartz and arabesque tile is key to tying this whole look together.
The new pantry layout features crisp off-white open shelving with a contrasting walnut base cabinet. The combined open shelving and specialty drawers offer greater storage while at the same time being visually appealing.
The hood with its dark metal finish accented with antique brass is the focal point. It anchors the room above a new 60” Wolf range providing ample space to cook large family meals. The massive island features storage on all sides and seating on two for easy conversation making this kitchen the true hub of the home.

This is an example of a small rural cloakroom in Los Angeles with open cabinets, white tiles, a vessel sink, wooden worktops, light wood cabinets, marble tiles, blue walls, light hardwood flooring and white worktops.

Interior Design by Sherri DuPont
Photography by Lori Hamilton
Photo of a medium sized contemporary cloakroom in Miami with flat-panel cabinets, brown cabinets, ceramic flooring, onyx worktops, brown floors, grey tiles, grey walls, a vessel sink and grey worktops.
Photo of a medium sized contemporary cloakroom in Miami with flat-panel cabinets, brown cabinets, ceramic flooring, onyx worktops, brown floors, grey tiles, grey walls, a vessel sink and grey worktops.

When the house was purchased, someone had lowered the ceiling with gyp board. We re-designed it with a coffer that looked original to the house. The antique stand for the vessel sink was sourced from an antique store in Berkeley CA. The flooring was replaced with traditional 1" hex tile.

A modern contemporary powder room with travertine tile floor, pencil tile backsplash, hammered finish stainless steel designer vessel sink & matching faucet, large rectangular vanity mirror, modern wall sconces and light fixture, crown moulding, oil rubbed bronze door handles and heavy bathroom trim.
Custom Home Builder and General Contractor for this Home:
Leinster Construction, Inc., Chicago, IL
www.leinsterconstruction.com
Miller + Miller Architectural Photography

Randall Perry Photography
Lower Level Bathroom: Pottery Barn Classic Single Sink Console, countertop included
Design ideas for a classic cloakroom in New York with a vessel sink and brown worktops.
Design ideas for a classic cloakroom in New York with a vessel sink and brown worktops.

Photo of a medium sized classic cloakroom in Miami with a vessel sink, freestanding cabinets, black cabinets, beige walls, travertine flooring, marble worktops, beige floors and white worktops.

adeet madan
Inspiration for a medium sized contemporary cloakroom in Los Angeles with a vessel sink, grey tiles, grey walls, flat-panel cabinets, black cabinets, cement tiles and solid surface worktops.
Inspiration for a medium sized contemporary cloakroom in Los Angeles with a vessel sink, grey tiles, grey walls, flat-panel cabinets, black cabinets, cement tiles and solid surface worktops.

Lattice wallpaper is a show stopper in this small powder bath. An antique wash basin from the original cottage in the cottage on the property gives the vessel sink and tall faucet a great home. Hand painted flower vases flank the coordinating mirror that was also painted Dress Blues by Sherwin Williams like the Basin.

Inspiration for a medium sized modern cloakroom in Other with a one-piece toilet, grey tiles, cement tiles, grey walls, concrete flooring, a vessel sink, engineered stone worktops, grey floors, white worktops and a built in vanity unit.

古民家ゆえ圧倒的にブラウン系の色調が多いので、トイレ空間だけはホワイトを基調としたモノトーン系のカラースキームとしました。安価なイメージにならないようにと、床・壁ともに外国産のセラミックタイルを貼り、間接照明で柔らかい光に包まれるような照明計画としました。
Design ideas for a large modern cloakroom in Osaka with recessed-panel cabinets, black cabinets, a one-piece toilet, white tiles, ceramic tiles, white walls, ceramic flooring, a vessel sink, grey floors, black worktops, a built in vanity unit and a wallpapered ceiling.
Design ideas for a large modern cloakroom in Osaka with recessed-panel cabinets, black cabinets, a one-piece toilet, white tiles, ceramic tiles, white walls, ceramic flooring, a vessel sink, grey floors, black worktops, a built in vanity unit and a wallpapered ceiling.

Shiplap powder room bath with floating live edge wood vanity and vessel sink. Wall mounted faucet.
Photo: Timothy Manning
Builder: Aspire Builders
Design: Kristen Phillips, Bellissimo Decor

This elegant traditional powder room features the Queen Anne vanity by Mouser Custom Cabinetry, with the Winchester Inset door style and Cherry Mesquite finish, topped with Calacatta Gold marble top. The vessel sink is Kohler's Artist Edition in the Caravan Persia collection. The wall-mounted faucet is Finial by Kohler in the French Gold finish. The sconces are by Hudson Valley, Meade style and Aged Brass finish. The toilet is Kohler's Portrait 1-piece with concealed trapway. All of the tile is Calacatta Gold by Artistic Tile and includes 6x12 Polished on the wall, 1.25 Hexagon on the floor, and Claridges Waterjet cut mosaic with Thassos White Marble and Mother of Pearl shell.
Photography by Carly Gillis

Photography by Linda Oyama Bryan. http://pickellbuilders.com. Contemporary Powder Room with limestone tile floors, stone vanity and glass vessel bowl sink.

A cramped and dated kitchen was completely removed. New custom cabinets, built-in wine storage and shelves came from the same shop. Quartz waterfall counters were installed with all-new flooring, LED light fixtures, plumbing fixtures and appliances. A new sliding pocket door provides access from the dining room to the powder room as well as to the backyard. A new tankless toilet as well as new finishes on floor, walls and ceiling make a small powder room feel larger than it is in real life.
Photography:
Chris Gaede Photography
http://www.chrisgaede.com

Design ideas for a small contemporary cloakroom in Minneapolis with flat-panel cabinets, dark wood cabinets, a one-piece toilet, white walls, wood-effect flooring, a vessel sink, engineered stone worktops, brown floors, grey worktops, a floating vanity unit and wallpapered walls.
Premium Cloakroom with a Vessel Sink Ideas and Designs
1