Premium Expansive Living Room Ideas and Designs

Design ideas for an expansive bohemian open plan living room in Orange County with a music area, grey walls, light hardwood flooring, a standard fireplace, a concrete fireplace surround, no tv and a vaulted ceiling.

Gorgeous Living Room By 2id Interiors
Photo of an expansive contemporary open plan living room in Miami with multi-coloured walls, a wall mounted tv, beige floors and ceramic flooring.
Photo of an expansive contemporary open plan living room in Miami with multi-coloured walls, a wall mounted tv, beige floors and ceramic flooring.
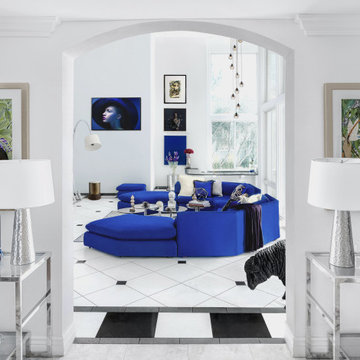
Expansive traditional open plan living room in Los Angeles with white walls, marble flooring and exposed beams.

This Beautiful Multi-Story Modern Farmhouse Features a Master On The Main & A Split-Bedroom Layout • 5 Bedrooms • 4 Full Bathrooms • 1 Powder Room • 3 Car Garage • Vaulted Ceilings • Den • Large Bonus Room w/ Wet Bar • 2 Laundry Rooms • So Much More!

Design ideas for an expansive modern open plan living room in New York with white walls, light hardwood flooring and a wall mounted tv.
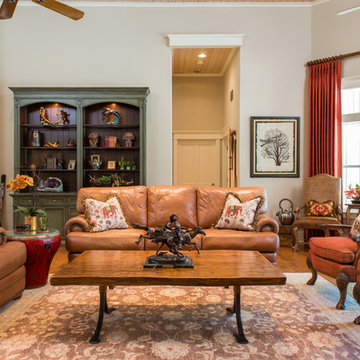
This home is a country home complete with a windmill on the front lawn! But inside we mixed things up creating a space that reflect's my client's personalities and filled with memories! Notice the Japanese drum we used for an end table!!
Michael Hunter, Photographer
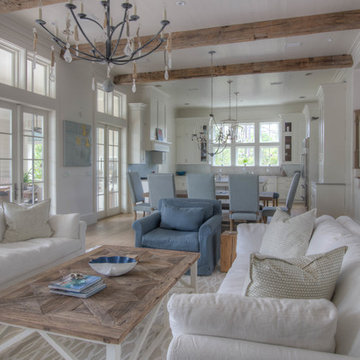
Soft color palette with white, blues and greens gives this home the perfect setting for relaxing at the beach! Low Country Lighting and Darlana Lanterns are the perfect combination expanding this Great Room! Construction by Borges Brooks Builders and Photography by Fletcher Isaacs.
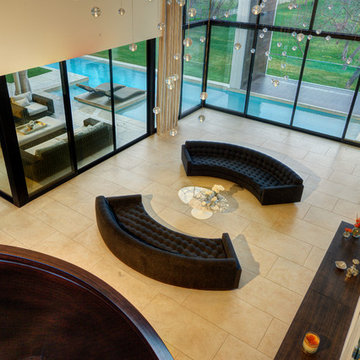
This is an example of an expansive modern formal open plan living room in San Francisco with beige walls, limestone flooring, no fireplace and no tv.
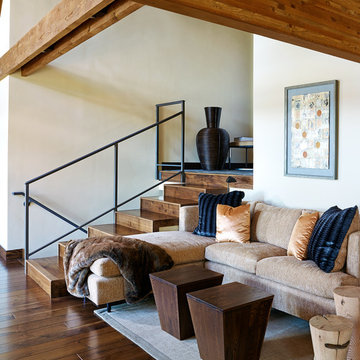
Design ideas for an expansive traditional open plan living room in Other with white walls, dark hardwood flooring, a standard fireplace, a plastered fireplace surround, no tv and brown floors.

Photography by MPKelley.com
This is an example of an expansive bohemian enclosed living room in Los Angeles with a music area, purple walls, a standard fireplace, no tv, dark hardwood flooring and a stone fireplace surround.
This is an example of an expansive bohemian enclosed living room in Los Angeles with a music area, purple walls, a standard fireplace, no tv, dark hardwood flooring and a stone fireplace surround.

Living Room-Sophisticated Salon
The living room has been transformed into a Sophisticated Salon suited to reading and reflection, intimate dinners and cocktail parties. A seductive suede daybed and tailored silk and denim drapery panels usher in the new age of elegance
Jane extended the visual height of the French Doors in the living room by topping them with half-round mirrors. A large rose-color ottoman radiates warmth
The furnishings used for this living room include a daybed, upholstered chairs, a sleek banquette with dining table, a bench, ceramic stools and an upholstered ottoman ... but no sofa anywhere. The designer wrote in her description that the living room has been transformed into a "sophisticated salon suited to reading and reflection, intimate dinners and cocktail parties." I'm a big fan of furnishing a room to support the way you want to live in it.
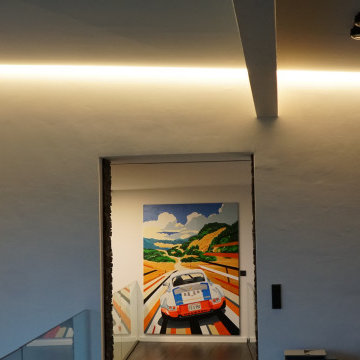
Die am Übergang Wand / Decke versteckte Lichtlinie spendet, je nach Dimmeinstellung, Allgemein- oder Ambientelicht
This is an example of an expansive modern formal and grey and white open plan living room in Other with white walls, slate flooring, no tv and grey floors.
This is an example of an expansive modern formal and grey and white open plan living room in Other with white walls, slate flooring, no tv and grey floors.
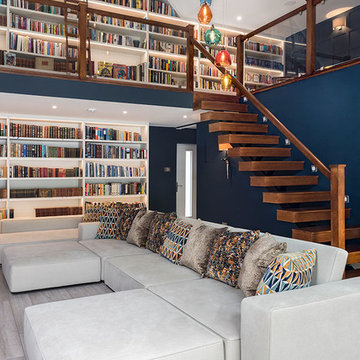
Johnathan Little Photography
Inspiration for an expansive contemporary living room in Other with a reading nook, blue walls and grey floors.
Inspiration for an expansive contemporary living room in Other with a reading nook, blue walls and grey floors.
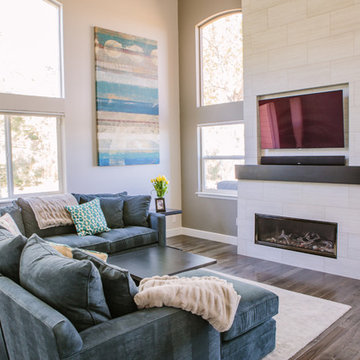
44 Photos · Updated 3 hours ago
Our Louisville clients were proud new home owners who were excited to move into their home and start personalizing! We created a transitional design for their home that incorporates modern touches and classic lines to tie the spaces together. Our primary focus was to update the home and keep things feeling clean and fresh while making it comfortable for everyone in the family. We started by painting every room in their home, replacing all of their interior doors, and updating all of their light fixtures. One of the most transformative elements was the updated flooring throughout the home. We removed the oak floors and replaced them with a wide plank solid hickory which removed the yellow undertones and gave them a clean backdrop for the rest of the design. The clients really wanted to freshen up their kitchen and incorporate new appliances without starting from scratch, so we rearranged a few of their existing cabinets to make room for their new stove and range hood. We also lowered the original bar-height counter to make the kitchen feel more open to their family room. We then painted all of their cabinets a crisp white, replaced the crown molding, updated the hardware, replaced their counter top with a marble look quartz, and used a soft green mosaic tile on their backsplash. This home has a large family room, and the original fireplace was far too small and seemed to disappear under the 20 foot ceilings. So we removed the old square fireplace, replacing it with a linear gas fireplace and a floor-to-ceiling tiled surround with a custom wood mantle. This created a real focal point and helped to anchor the space. We then brought in a cozy blue sectional and a soft new rug to make this the perfect place for a family movie night. The clients have a real love of music, and wanted to create a space where they could lay back and enjoy their vinyls. So in their family room we created a custom stereo wall with floating cabinets and shelves to house all of their audio equipment and showcase a few of their favorites. We then furnished the room with clean and classically inspired pieces to tie in with the aesthetics in the rest of the home.
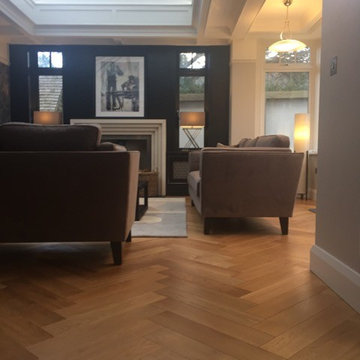
For this house renovation in Sussex the owners wanted to create a simple timeless and elegant interior.
With a palette of muted tones and the utilisation of a small number of key furniture pieces the interior is luxurious yet understated.
The use of wider herringbone brings an up-to-date version of a classic floor.
Prime oak engineered herringbone block in larger format was used throughout the open living space. The blocks were installed and finished in situ.
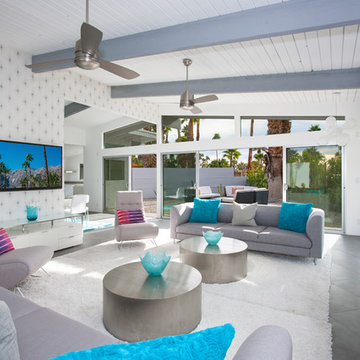
Living Room
Lance Gerber, Nuvue Interactive, LLC
Expansive midcentury grey and teal open plan living room in Other with white walls, porcelain flooring, a standard fireplace, a tiled fireplace surround and a wall mounted tv.
Expansive midcentury grey and teal open plan living room in Other with white walls, porcelain flooring, a standard fireplace, a tiled fireplace surround and a wall mounted tv.
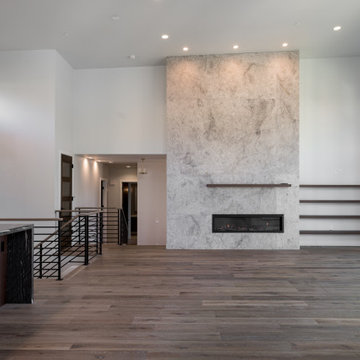
Expansive great room with amazing views of Lake Washington! Beautiful wide plank oak hardwood floors. Floor to ceiling tile, linear gas fireplace warms the room.
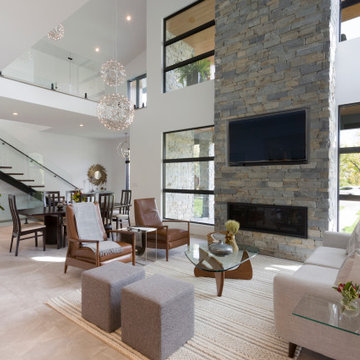
This new two story home was an infill home in an established, sought after neighborhood with a stunning river view.
Although not huge in stature, this home is huge on presence with a modern cottage look featuring three two story columns clad in natural longboard and stone, grey earthtone acrylic stucco, staggered roofline, and the typography of the lot allowed for exquisite natural landscaping.
Inside is equally impressive with features including:
- Radiant heat floors on main level, covered by engineered hardwoods and 2' x 4' travertini Lexus tile
- Grand entry with custom staircase
- Two story open concept living, dining and kitchen areas
- Large, fully appointed butler's pantry
- Glass encased wine feature wall
- Show stopping two story fireplace
- Custom lighting indoors and out for stunning evening illumination
- Large 2nd floor balcony with views of the river.
- R-value of this new build was increased to improve efficiencies by using acrylic stucco, upgraded over rigid insulation and using sprayfoam on the interior walls.

Check out our before photos to truly grasp the architectural detail that we added to this 2-story great room. We added a second story fireplace and soffit detail to finish off the room, painted the existing fireplace section, added millwork framed detail on the sides and added beams as well.
Photos by Spacecrafting Photography.
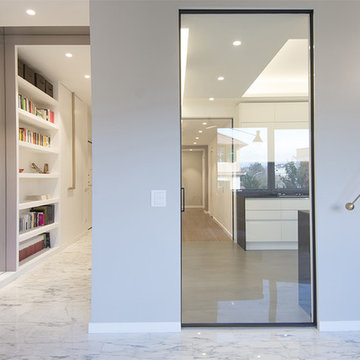
Alice Camandona
This is an example of an expansive modern open plan living room in Rome with a reading nook, marble flooring and a concealed tv.
This is an example of an expansive modern open plan living room in Rome with a reading nook, marble flooring and a concealed tv.
Premium Expansive Living Room Ideas and Designs
1