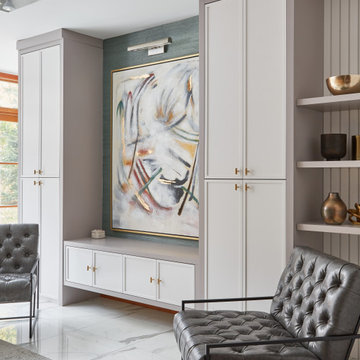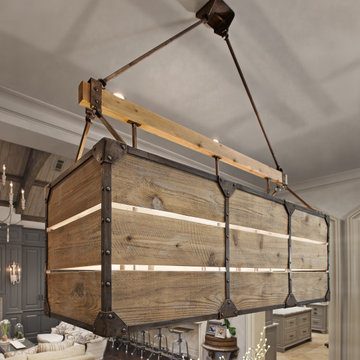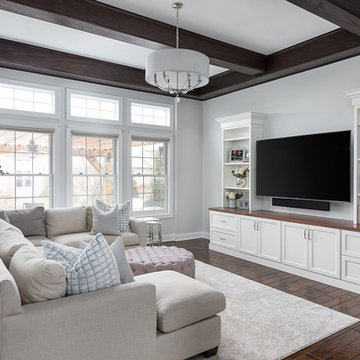Games Room
Refine by:
Budget
Sort by:Popular Today
1 - 20 of 9,335 photos
Item 1 of 3

Our clients wanted a space where they could relax, play music and read. The room is compact and as professors, our clients enjoy to read. The challenge was to accommodate over 800 books, records and music. The space had not been touched since the 70’s with raw wood and bent shelves, the outcome of our renovation was a light, usable and comfortable space. Burnt oranges, blues, pinks and reds to bring is depth and warmth. Bespoke joinery was designed to accommodate new heating, security systems, tv and record players as well as all the books. Our clients are returning clients and are over the moon!

12 Stones Photography
Design ideas for a medium sized classic enclosed games room in Cleveland with grey walls, carpet, a standard fireplace, a brick fireplace surround, a corner tv and beige floors.
Design ideas for a medium sized classic enclosed games room in Cleveland with grey walls, carpet, a standard fireplace, a brick fireplace surround, a corner tv and beige floors.

Family Room with reclaimed wood beams for shelving and fireplace mantel. Performance fabrics used on all the furniture allow for a very durable and kid friendly environment.

This project incorporated the main floor of the home. The existing kitchen was narrow and dated, and closed off from the rest of the common spaces. The client’s wish list included opening up the space to combine the dining room and kitchen, create a more functional entry foyer, and update the dark sunporch to be more inviting.
The concept resulted in swapping the kitchen and dining area, creating a perfect flow from the entry through to the sunporch.
A double-sided stone-clad fireplace divides the great room and sunporch, highlighting the new vaulted ceiling. The old wood paneling on the walls was removed and reclaimed wood beams were added to the ceiling. The single door to the patio was replaced with a double door. New furniture and accessories in shades of blue and gray is at home in this bright and airy family room.

Locati Architects, LongViews Studio
Small farmhouse open plan games room in Other with grey walls, light hardwood flooring, a wood burning stove, a concrete fireplace surround and no tv.
Small farmhouse open plan games room in Other with grey walls, light hardwood flooring, a wood burning stove, a concrete fireplace surround and no tv.

Anna Wurz
This is an example of a medium sized traditional enclosed games room in Calgary with grey walls, dark hardwood flooring, a ribbon fireplace, a built-in media unit, a reading nook, a tiled fireplace surround and a feature wall.
This is an example of a medium sized traditional enclosed games room in Calgary with grey walls, dark hardwood flooring, a ribbon fireplace, a built-in media unit, a reading nook, a tiled fireplace surround and a feature wall.

Varied shades of warm and cool grays are punctuated with warm yellows and rich blacks for a modern, and family-friendly, timeless look.
Photo of a medium sized traditional open plan games room in Dallas with grey walls, dark hardwood flooring, a standard fireplace, a stone fireplace surround, a wall mounted tv, brown floors and feature lighting.
Photo of a medium sized traditional open plan games room in Dallas with grey walls, dark hardwood flooring, a standard fireplace, a stone fireplace surround, a wall mounted tv, brown floors and feature lighting.

Open concept family room, dining room
Inspiration for a medium sized modern open plan games room in Las Vegas with grey walls, ceramic flooring, a standard fireplace, a tiled fireplace surround, a built-in media unit and grey floors.
Inspiration for a medium sized modern open plan games room in Las Vegas with grey walls, ceramic flooring, a standard fireplace, a tiled fireplace surround, a built-in media unit and grey floors.

Inspiration for a large contemporary open plan games room in San Francisco with grey walls, light hardwood flooring, a standard fireplace, a stone fireplace surround, a wall mounted tv, grey floors and a drop ceiling.

This is an example of a large contemporary enclosed games room in Toronto with grey walls, porcelain flooring, white floors and wallpapered walls.

Inspiration for a medium sized traditional open plan games room in Chicago with grey walls, medium hardwood flooring, a standard fireplace, a stone fireplace surround, a wall mounted tv, brown floors, a coffered ceiling and wainscoting.

This family loves classic mid century design. We listened, and brought balance. Throughout the design, we conversed about a solution to the existing fireplace. Over time, we realized there was no solution needed. It is perfect as it is. It is quirky and fun, just like the owners. It is a conversation piece. We added rich color and texture in an adjoining room to balance the strength of the stone hearth . Purples, blues and greens find their way throughout the home adding cheer and whimsy. Beautifully sourced artwork compliments from the high end to the hand made. Every room has a special touch to reflect the family’s love of art, color and comfort.

We removed the wall between the dining room and family room, creating a larger more expansive space. We replaced the fireplace with a more efficient linear fireplace, installed stacked stone tile, a live edge wood mantel, and cabinets with floating shelves on either side of the fireplace.

Close-up view of the custom designed & fabricated distressed wood & steel light fixture over the breakfast table.
Design ideas for a medium sized industrial open plan games room in Houston with grey walls, dark hardwood flooring and brown floors.
Design ideas for a medium sized industrial open plan games room in Houston with grey walls, dark hardwood flooring and brown floors.

We transformed this dark and very traditional two story living room into a light, airy, and cozy family space for this family to enjoy!
Large classic open plan games room in Philadelphia with grey walls, medium hardwood flooring, a standard fireplace, a stone fireplace surround, a freestanding tv and brown floors.
Large classic open plan games room in Philadelphia with grey walls, medium hardwood flooring, a standard fireplace, a stone fireplace surround, a freestanding tv and brown floors.

Picture Perfect House
This is an example of a large classic games room in Chicago with grey walls, dark hardwood flooring, a wall mounted tv and brown floors.
This is an example of a large classic games room in Chicago with grey walls, dark hardwood flooring, a wall mounted tv and brown floors.

Living room designed with great care. Fireplace is lit.
Design ideas for a medium sized midcentury games room in Charlotte with dark hardwood flooring, a standard fireplace, a brick fireplace surround, grey walls, a freestanding tv and a feature wall.
Design ideas for a medium sized midcentury games room in Charlotte with dark hardwood flooring, a standard fireplace, a brick fireplace surround, grey walls, a freestanding tv and a feature wall.

In the large space, we added framing detail to separate the room into a joined, but visually zoned room. This allowed us to have a separate area for the kids games and a space for gathering around the TV during a moving or while watching sports.
We added a large ceiling light to lower the ceiling in the space as well as soffits to give more visual dimension to the room.
The large interior window in the back leads to an office up the stairs.
Photos by Spacecrafting Photography.

This is an example of a large traditional open plan games room in Detroit with grey walls, a standard fireplace, a tiled fireplace surround, a wall mounted tv, brown floors and dark hardwood flooring.

This homeowner desired the family room (adjacent to the kitchen) to be the casual space to kick back and relax in, while still embellished enough to look stylish.
By selecting mixed textures of leather, linen, distressed woods, and metals, USI was able to create this rustic, yet, inviting space.
Flanking the fireplace with floating shelves and modified built ins, adding a ceiling beams, and a new mantle really transformed this once traditional space to something much more casual and tuscan.
1