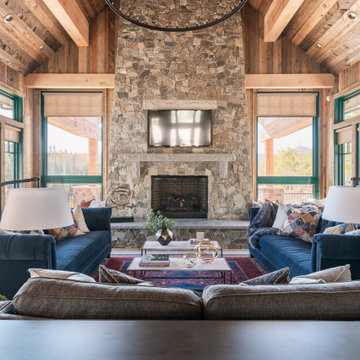Premium Games Room with Light Hardwood Flooring Ideas and Designs
Refine by:
Budget
Sort by:Popular Today
1 - 20 of 8,543 photos
Item 1 of 3

Photo of a large eclectic enclosed games room in London with beige walls, light hardwood flooring, no fireplace, a stone fireplace surround and beige floors.

Inspiration for a large country open plan games room in Other with white walls, light hardwood flooring, a ribbon fireplace, a stone fireplace surround, a wall mounted tv and a vaulted ceiling.

Jeri Koegel Photography
Photo of a large contemporary open plan games room in Orange County with white walls, light hardwood flooring, a ribbon fireplace, a wall mounted tv, beige floors, a metal fireplace surround and feature lighting.
Photo of a large contemporary open plan games room in Orange County with white walls, light hardwood flooring, a ribbon fireplace, a wall mounted tv, beige floors, a metal fireplace surround and feature lighting.

TV family sitting room with natural wood floors, beverage fridge, layered textural rugs, striped sectional, cocktail ottoman, built in cabinets, ring chandelier, shaker style cabinets, white cabinets, subway tile, black and white accessories

This addition came about from the client's desire to renovate and enlarge their kitchen. The open floor plan allows seamless movement between the kitchen and the back patio, and is a straight shot through to the mudroom and to the driveway.

Locati Architects, LongViews Studio
Small farmhouse open plan games room in Other with grey walls, light hardwood flooring, a wood burning stove, a concrete fireplace surround and no tv.
Small farmhouse open plan games room in Other with grey walls, light hardwood flooring, a wood burning stove, a concrete fireplace surround and no tv.

This full home mid-century remodel project is in an affluent community perched on the hills known for its spectacular views of Los Angeles. Our retired clients were returning to sunny Los Angeles from South Carolina. Amidst the pandemic, they embarked on a two-year-long remodel with us - a heartfelt journey to transform their residence into a personalized sanctuary.
Opting for a crisp white interior, we provided the perfect canvas to showcase the couple's legacy art pieces throughout the home. Carefully curating furnishings that complemented rather than competed with their remarkable collection. It's minimalistic and inviting. We created a space where every element resonated with their story, infusing warmth and character into their newly revitalized soulful home.

Rooted in a blend of tradition and modernity, this family home harmonizes rich design with personal narrative, offering solace and gathering for family and friends alike.
The Leisure Lounge is a sanctuary of relaxation and sophistication. Adorned with bespoke furniture and luxurious furnishings, this space features a stunning architectural element that frames an outdoor water feature, seamlessly merging indoor and outdoor environments. Initially resembling a fireplace, this geometric wall serves the unique purpose of highlighting the serene outdoor setting.
Project by Texas' Urbanology Designs. Their North Richland Hills-based interior design studio serves Dallas, Highland Park, University Park, Fort Worth, and upscale clients nationwide.
For more about Urbanology Designs see here:
https://www.urbanologydesigns.com/
To learn more about this project, see here: https://www.urbanologydesigns.com/luxury-earthen-inspired-home-dallas
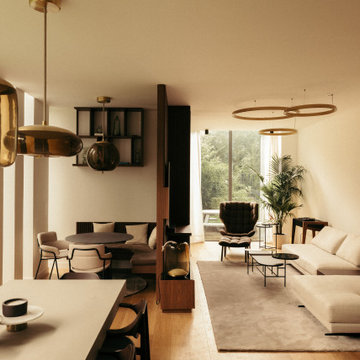
Photo of a medium sized contemporary open plan games room in Paris with a reading nook, white walls, light hardwood flooring, no fireplace, no tv, brown floors and feature lighting.

Dans ce salon présenté ici avant emménagement, une bibliothèque destinée au rangement d'une collection disques vinyle comprenant deux secrétaires avec branchements et éclairage intégrés a été réalisée sur mesure. Le décor papier peint vient de la maison Ananbô. L'entrée, la cuisine salle à manger et le salon communiquent via des baies encadrées sur mesures, du même bois que la bibliothèque: le Noyer d'Amérique. Ce décor s'est voulu frais, exotique et zen.

Inspiration for a large contemporary open plan games room in San Francisco with grey walls, light hardwood flooring, a standard fireplace, a stone fireplace surround, a wall mounted tv, grey floors and a drop ceiling.

Inspiration for a large classic open plan games room in Chicago with white walls, light hardwood flooring, a standard fireplace, a stone fireplace surround, a wall mounted tv, brown floors and exposed beams.
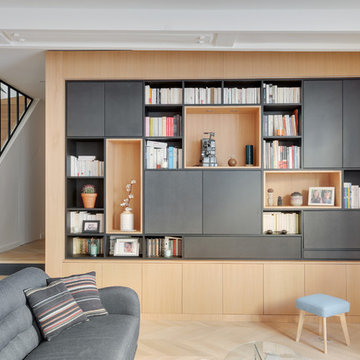
Escalier et meuble TV bibliothèqe dans un salon de loft parisien. Rangements fermés, bibliothèque ouverte, un espace TV fermé par deux portes et un coin secrétaire.
Structure bibliothèque en Valchromat noir vernis, Niche en Plaquage chêne vernis, Marches de l'escalier en chêne massif vernis.
Photographe: Claire Illi

photo credit Matthew Niemann
Design ideas for a large midcentury open plan games room in Austin with white walls, a reading nook, light hardwood flooring and beige floors.
Design ideas for a large midcentury open plan games room in Austin with white walls, a reading nook, light hardwood flooring and beige floors.

A modern mid-century house in the Los Feliz neighborhood of the Hollywood Hills, this was an extensive renovation. The house was brought down to its studs, new foundations poured, and many walls and rooms relocated and resized. The aim was to improve the flow through the house, to make if feel more open and light, and connected to the outside, both literally through a new stair leading to exterior sliding doors, and through new windows along the back that open up to canyon views. photos by Undine Prohl

Spacecrafting Photography
Photo of a large beach style open plan games room in Minneapolis with brown walls, light hardwood flooring, no fireplace, no tv, brown floors, a timber clad ceiling and tongue and groove walls.
Photo of a large beach style open plan games room in Minneapolis with brown walls, light hardwood flooring, no fireplace, no tv, brown floors, a timber clad ceiling and tongue and groove walls.
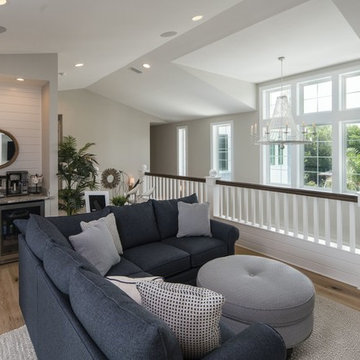
Design ideas for a medium sized beach style mezzanine games room in Tampa with beige walls, light hardwood flooring, no fireplace, a wall mounted tv and brown floors.
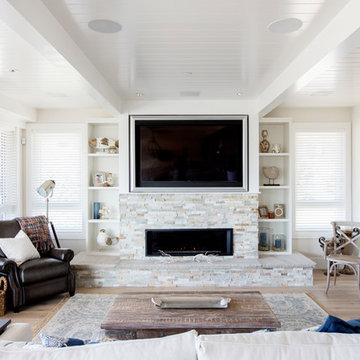
Janis Nicolay
Photo of a medium sized coastal enclosed games room in Vancouver with white walls, light hardwood flooring, a stone fireplace surround, a wall mounted tv, a ribbon fireplace and beige floors.
Photo of a medium sized coastal enclosed games room in Vancouver with white walls, light hardwood flooring, a stone fireplace surround, a wall mounted tv, a ribbon fireplace and beige floors.
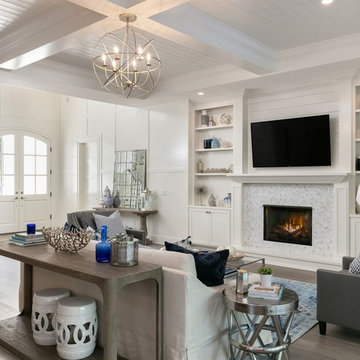
Medium sized nautical open plan games room in Orlando with white walls, a tiled fireplace surround, a wall mounted tv, light hardwood flooring, a standard fireplace and brown floors.
Premium Games Room with Light Hardwood Flooring Ideas and Designs
1
