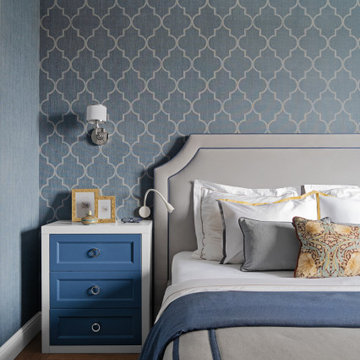Premium Grey Bedroom Ideas and Designs

This cozy and contemporary paneled bedroom is a great space to unwind. With a sliding hidden door to the ensuite, a large feature built-in wardrobe with lighting, and a ladder for tall access. It has hints of the industrial and the theme and colors are taken through into the ensuite.

Design ideas for a large classic master bedroom in London with white walls, light hardwood flooring, a standard fireplace, a stone fireplace surround, beige floors, wallpapered walls and a chimney breast.

This is an example of a medium sized contemporary master and grey and teal bedroom in London with white walls, light hardwood flooring and feature lighting.
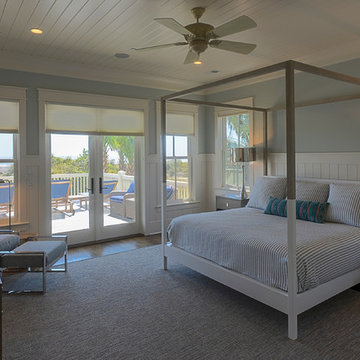
Walter Elliott Photography
Photo of a medium sized beach style guest bedroom in Charleston with blue walls, medium hardwood flooring and brown floors.
Photo of a medium sized beach style guest bedroom in Charleston with blue walls, medium hardwood flooring and brown floors.
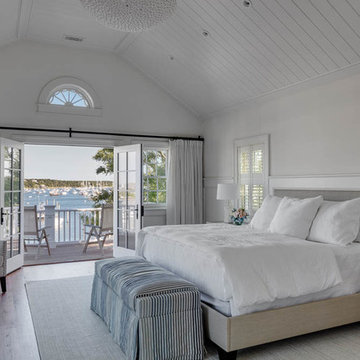
Greg Premru
Photo of a large coastal master bedroom in Boston with white walls, medium hardwood flooring and feature lighting.
Photo of a large coastal master bedroom in Boston with white walls, medium hardwood flooring and feature lighting.

Tk Images
Design ideas for a medium sized classic master and grey and brown bedroom in Houston with grey walls, light hardwood flooring, brown floors and feature lighting.
Design ideas for a medium sized classic master and grey and brown bedroom in Houston with grey walls, light hardwood flooring, brown floors and feature lighting.

Rénovation totale d'une maison basque
Inspiration for a medium sized traditional guest bedroom in Other with multi-coloured walls, medium hardwood flooring, no fireplace, brown floors, wainscoting, wallpapered walls and a dado rail.
Inspiration for a medium sized traditional guest bedroom in Other with multi-coloured walls, medium hardwood flooring, no fireplace, brown floors, wainscoting, wallpapered walls and a dado rail.

For our client, who had previous experience working with architects, we enlarged, completely gutted and remodeled this Twin Peaks diamond in the rough. The top floor had a rear-sloping ceiling that cut off the amazing view, so our first task was to raise the roof so the great room had a uniformly high ceiling. Clerestory windows bring in light from all directions. In addition, we removed walls, combined rooms, and installed floor-to-ceiling, wall-to-wall sliding doors in sleek black aluminum at each floor to create generous rooms with expansive views. At the basement, we created a full-floor art studio flooded with light and with an en-suite bathroom for the artist-owner. New exterior decks, stairs and glass railings create outdoor living opportunities at three of the four levels. We designed modern open-riser stairs with glass railings to replace the existing cramped interior stairs. The kitchen features a 16 foot long island which also functions as a dining table. We designed a custom wall-to-wall bookcase in the family room as well as three sleek tiled fireplaces with integrated bookcases. The bathrooms are entirely new and feature floating vanities and a modern freestanding tub in the master. Clean detailing and luxurious, contemporary finishes complete the look.

When planning this custom residence, the owners had a clear vision – to create an inviting home for their family, with plenty of opportunities to entertain, play, and relax and unwind. They asked for an interior that was approachable and rugged, with an aesthetic that would stand the test of time. Amy Carman Design was tasked with designing all of the millwork, custom cabinetry and interior architecture throughout, including a private theater, lower level bar, game room and a sport court. A materials palette of reclaimed barn wood, gray-washed oak, natural stone, black windows, handmade and vintage-inspired tile, and a mix of white and stained woodwork help set the stage for the furnishings. This down-to-earth vibe carries through to every piece of furniture, artwork, light fixture and textile in the home, creating an overall sense of warmth and authenticity.
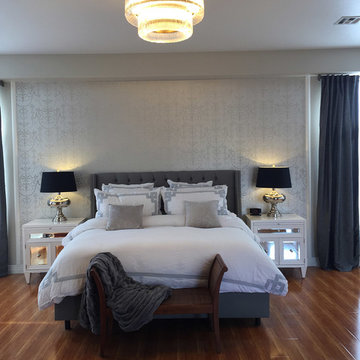
The wallpaper, upholstered headboard, mirrored bedside tables, and silver lamps elevates the level of luxury in this master bedroom. Very symmetrical space with windows framing the bedroom furniture.

Inspiration for a large beach style guest bedroom in Other with beige walls and light hardwood flooring.
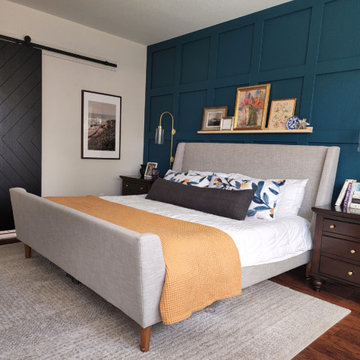
This primary bedroom got a huge influx of color and style. We designed and installed this board and batten accent wall, installed curtains, the ledge shelf, wall mounted lamps, replaced the hardware on the furniture, added the marigold coverlet to the bedding, removed the french doors to the en suite and installed a matte black barn door.
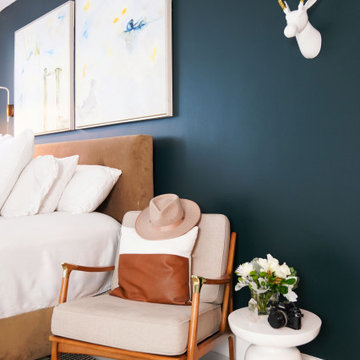
Modern Midcentury Brickell Apartment designed by KJ Design Collective.
Midcentury bedroom in Miami.
Midcentury bedroom in Miami.
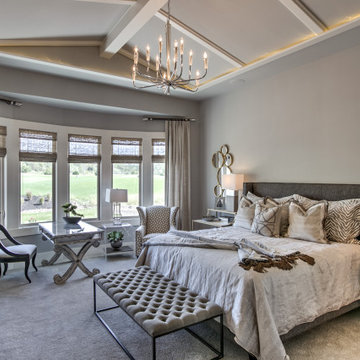
View of the outside from the Master bedroom
Inspiration for a medium sized traditional master bedroom in Kansas City with grey walls, carpet, grey floors and a vaulted ceiling.
Inspiration for a medium sized traditional master bedroom in Kansas City with grey walls, carpet, grey floors and a vaulted ceiling.
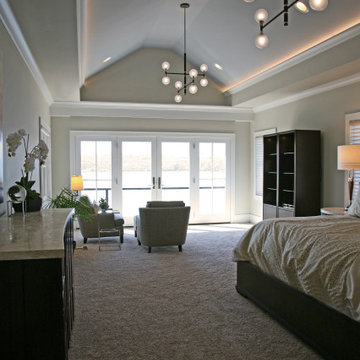
The ceiling in the master suite is painted a pale gray blue to feel like a sky and mimic the lake. It is a very relaxing place to end a day.
This is an example of a medium sized contemporary master bedroom in Milwaukee with beige walls, carpet, beige floors and a vaulted ceiling.
This is an example of a medium sized contemporary master bedroom in Milwaukee with beige walls, carpet, beige floors and a vaulted ceiling.
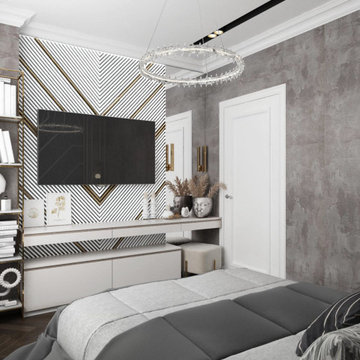
This is an example of a small contemporary master bedroom with beige walls, medium hardwood flooring and black floors.
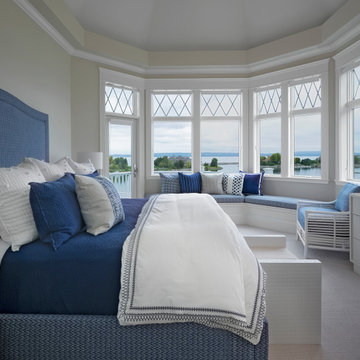
This is an example of a large coastal guest bedroom in Other with white walls, carpet and beige floors.

Master Bedroom
Photographer: Nolasco Studios
Medium sized contemporary master and grey and brown bedroom in Los Angeles with brown walls, ceramic flooring, a ribbon fireplace, a wooden fireplace surround and grey floors.
Medium sized contemporary master and grey and brown bedroom in Los Angeles with brown walls, ceramic flooring, a ribbon fireplace, a wooden fireplace surround and grey floors.
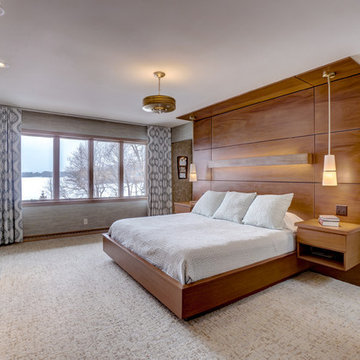
This 1958 Mid Century Modern Lake Home in North Oaks was in need of an update to its master suite where the owners could enjoy a new bathroom and add a large walk-in closet. The master bedroom offered a large footprint so we could easily barrow some space to create a spa like bathroom with a generous double shower. To create a focal point, I designed a Mahogany built-in bed and built-in dresser/entertainment center to house and hide a flat screen TV. We converted a small office into a generous walk-in closet and connected it with a cased opening from the bedroom. The new closet also includes a makeup area and second vanity sink. Both rooms offer sweeping views of the lake and direct access to a private outdoor terrace. Photos provided by: KWREG
Premium Grey Bedroom Ideas and Designs
1
