Premium Industrial Basement Ideas and Designs
Refine by:
Budget
Sort by:Popular Today
1 - 20 of 223 photos
Item 1 of 3

Design ideas for a medium sized urban walk-out basement in Atlanta with brown walls, laminate floors, no fireplace and brown floors.

Photo of a medium sized industrial look-out basement in Philadelphia with white walls, laminate floors, a standard fireplace, a wooden fireplace surround, brown floors and exposed beams.

Large industrial fully buried basement in Toronto with white walls, concrete flooring, a standard fireplace and a brick fireplace surround.
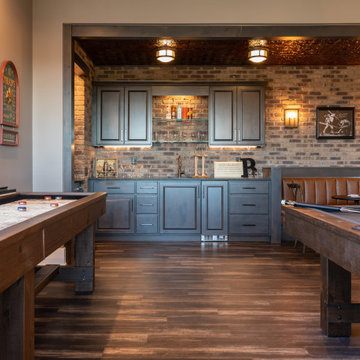
We went for a speakeasy feel in this basement rec room space. Oversized sectional, industrial pool and shuffleboard tables, bar area with exposed brick and a built-in leather banquette for seating.

An entertainment paradise. This "speak easy" bar and entertainment space packs a punch. Taking you back to the prohibition era, with authentic materials of that period.
What was once a finished basement, complete with bedrooms and a den is now an adult playground.

View of entry revealing the exposed beam and utilization of space under the stairs to display an incredible collection of red wine.
Photo of a medium sized urban walk-out basement in Denver with grey walls, concrete flooring, a ribbon fireplace, a tiled fireplace surround and grey floors.
Photo of a medium sized urban walk-out basement in Denver with grey walls, concrete flooring, a ribbon fireplace, a tiled fireplace surround and grey floors.
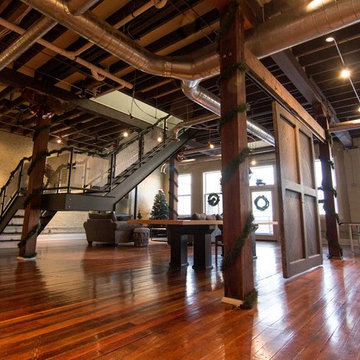
Expansive urban walk-out basement in Orange County with white walls, brown floors and dark hardwood flooring.
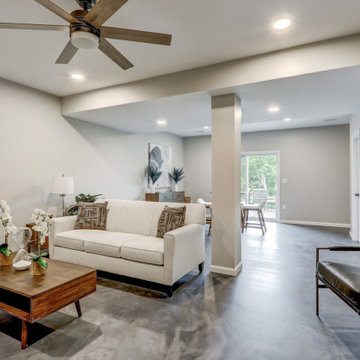
Basement remodel with epoxy floors
Medium sized industrial walk-out basement in Other with beige walls, concrete flooring and grey floors.
Medium sized industrial walk-out basement in Other with beige walls, concrete flooring and grey floors.
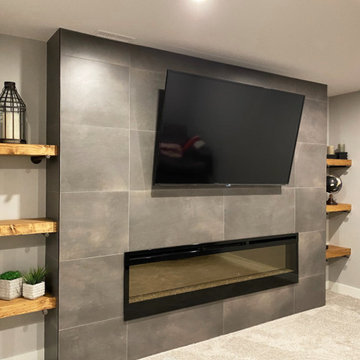
Floor to ceiling tiled fireplace/media wall. Floating rustic shelves with black pipe supports. Electric fireplace.
Photo of a medium sized industrial fully buried basement in Calgary with grey walls, carpet, a hanging fireplace, a tiled fireplace surround and grey floors.
Photo of a medium sized industrial fully buried basement in Calgary with grey walls, carpet, a hanging fireplace, a tiled fireplace surround and grey floors.
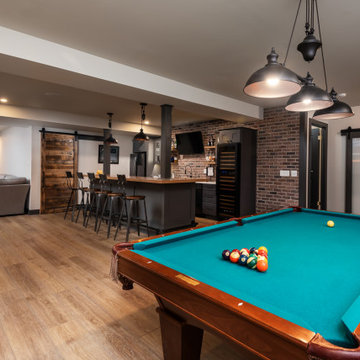
This 1600+ square foot basement was a diamond in the rough. We were tasked with keeping farmhouse elements in the design plan while implementing industrial elements. The client requested the space include a gym, ample seating and viewing area for movies, a full bar , banquette seating as well as area for their gaming tables - shuffleboard, pool table and ping pong. By shifting two support columns we were able to bury one in the powder room wall and implement two in the custom design of the bar. Custom finishes are provided throughout the space to complete this entertainers dream.
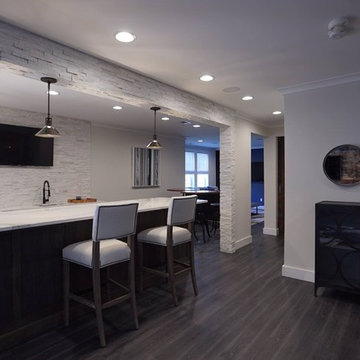
Inspiration for a large industrial walk-out basement in DC Metro with grey walls and vinyl flooring.
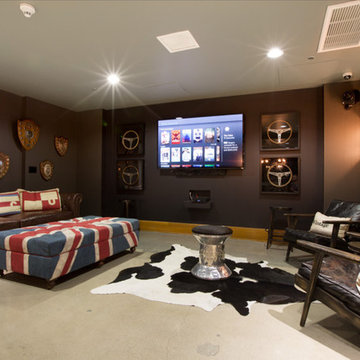
Photo of a large urban fully buried basement in San Francisco with grey walls, concrete flooring and grey floors.

Photo of a medium sized industrial fully buried basement in Philadelphia with a home cinema, white walls, laminate floors, a standard fireplace, a wooden fireplace surround, brown floors and exposed beams.
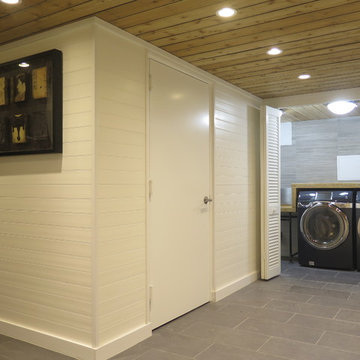
PVC water resistant paneled walls, porcelain tile floors and another view of the reclaimed cedar plank ceiling. LED high hats are installed in the ceiling.
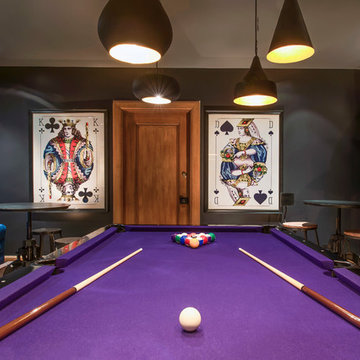
Photo of an expansive industrial fully buried basement in San Francisco with grey walls, concrete flooring, a standard fireplace, a tiled fireplace surround and grey floors.
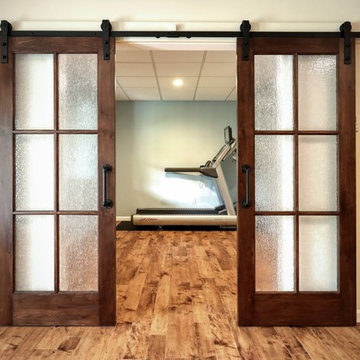
This is an example of a large industrial basement in Other with beige walls and laminate floors.
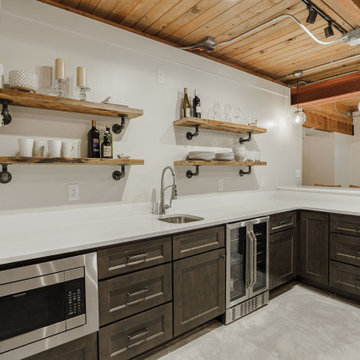
Call it what you want: a man cave, kid corner, or a party room, a basement is always a space in a home where the imagination can take liberties. Phase One accentuated the clients' wishes for an industrial lower level complete with sealed flooring, a full kitchen and bathroom and plenty of open area to let loose.
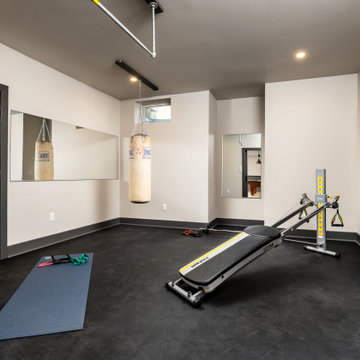
This 1600+ square foot basement was a diamond in the rough. We were tasked with keeping farmhouse elements in the design plan while implementing industrial elements. The client requested the space include a gym, ample seating and viewing area for movies, a full bar , banquette seating as well as area for their gaming tables - shuffleboard, pool table and ping pong. By shifting two support columns we were able to bury one in the powder room wall and implement two in the custom design of the bar. Custom finishes are provided throughout the space to complete this entertainers dream.
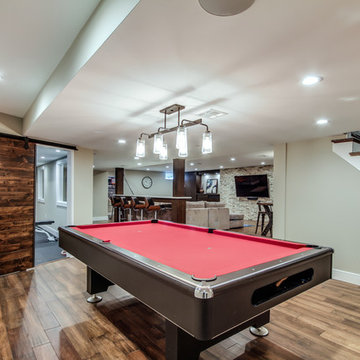
Jose Alfano
Photo of a large industrial look-out basement in Philadelphia with beige walls, no fireplace and dark hardwood flooring.
Photo of a large industrial look-out basement in Philadelphia with beige walls, no fireplace and dark hardwood flooring.
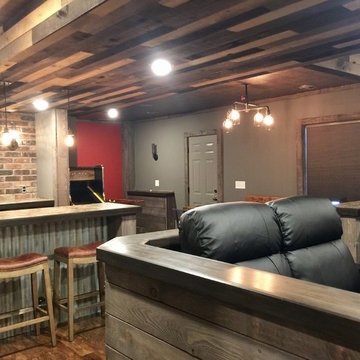
industrial style home theater, bar and entertaining area. emphasis on materials - wood, metal, brick, leather.
This is an example of a medium sized industrial basement in New York.
This is an example of a medium sized industrial basement in New York.
Premium Industrial Basement Ideas and Designs
1