Premium Industrial Dining Room Ideas and Designs
Refine by:
Budget
Sort by:Popular Today
1 - 20 of 763 photos
Item 1 of 3
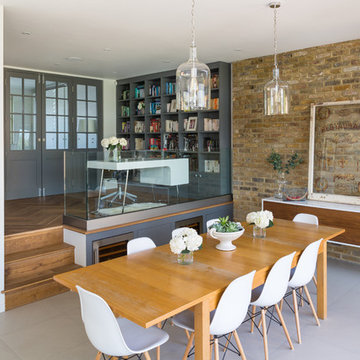
Photo Credit: Andy Beasley
A small mezzanine level allows for a zoned study area. a sleek glass balustrade prevents any obstruction of your view out to the garden, and the Herringbone flooring helps zone it further.
A dark grey paint for the french doors and bookshelves adds contrast and a make a bold statement. Colour coordinated books makes the bookcase look organised and neat, whilst still fun and full of character.
Herringbone Floor: Herringbone Engineered Smoke fumed from Jordans Flooring £58sqm
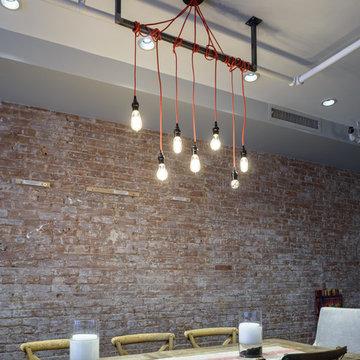
A custom millwork piece in the living room was designed to house an entertainment center, work space, and mud room storage for this 1700 square foot loft in Tribeca. Reclaimed gray wood clads the storage and compliments the gray leather desk. Blackened Steel works with the gray material palette at the desk wall and entertainment area. An island with customization for the family dog completes the large, open kitchen. The floors were ebonized to emphasize the raw materials in the space.
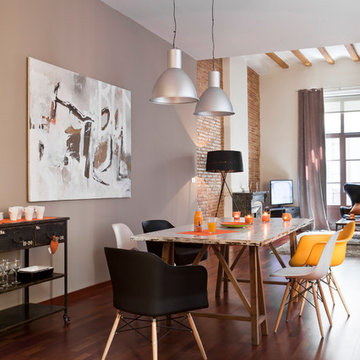
Inspiration for a medium sized urban open plan dining room in Barcelona with dark hardwood flooring, no fireplace and grey walls.

This 2,500 square-foot home, combines the an industrial-meets-contemporary gives its owners the perfect place to enjoy their rustic 30- acre property. Its multi-level rectangular shape is covered with corrugated red, black, and gray metal, which is low-maintenance and adds to the industrial feel.
Encased in the metal exterior, are three bedrooms, two bathrooms, a state-of-the-art kitchen, and an aging-in-place suite that is made for the in-laws. This home also boasts two garage doors that open up to a sunroom that brings our clients close nature in the comfort of their own home.
The flooring is polished concrete and the fireplaces are metal. Still, a warm aesthetic abounds with mixed textures of hand-scraped woodwork and quartz and spectacular granite counters. Clean, straight lines, rows of windows, soaring ceilings, and sleek design elements form a one-of-a-kind, 2,500 square-foot home
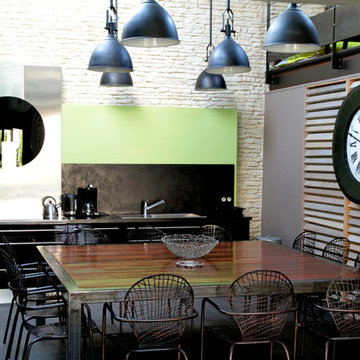
Alizé Chauvet
Design ideas for a medium sized industrial kitchen/dining room in Nantes with multi-coloured walls.
Design ideas for a medium sized industrial kitchen/dining room in Nantes with multi-coloured walls.
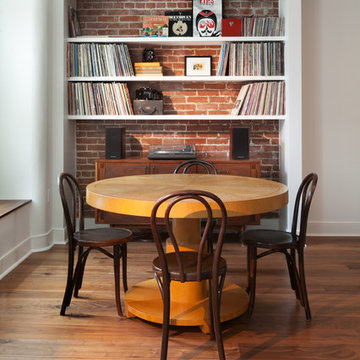
Medium sized industrial kitchen/dining room in DC Metro with white walls, medium hardwood flooring and no fireplace.
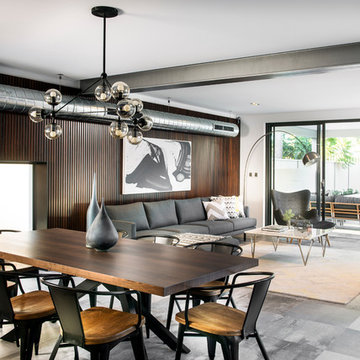
Joel Barbitta, DMAX Photography
This is an example of an industrial dining room in Perth with white walls and porcelain flooring.
This is an example of an industrial dining room in Perth with white walls and porcelain flooring.
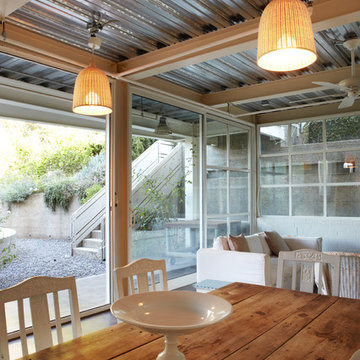
Large industrial open plan dining room in Orange County with beige walls, concrete flooring and no fireplace.

Expansive industrial kitchen/dining room in Hamburg with beige walls, dark hardwood flooring, no fireplace, a brick fireplace surround and brown floors.
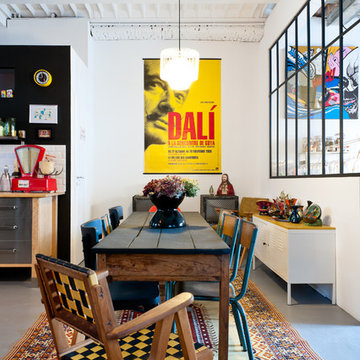
Julien Fernandez / Insidecloset
Medium sized industrial kitchen/dining room in Bordeaux with white walls and concrete flooring.
Medium sized industrial kitchen/dining room in Bordeaux with white walls and concrete flooring.
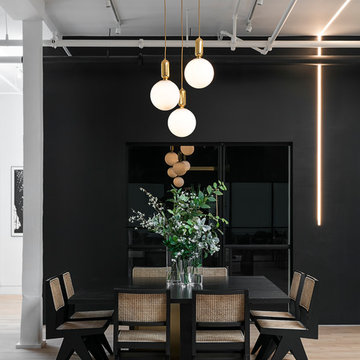
Design ideas for a large urban dining room in New York with black walls, light hardwood flooring, no fireplace and beige floors.
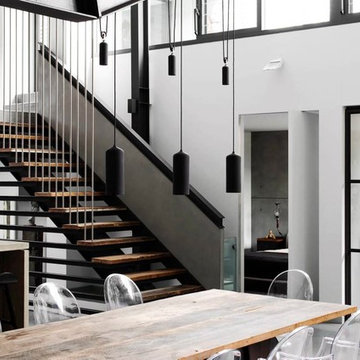
Inspiration for a large urban kitchen/dining room in Sydney with white walls, concrete flooring, no fireplace and grey floors.
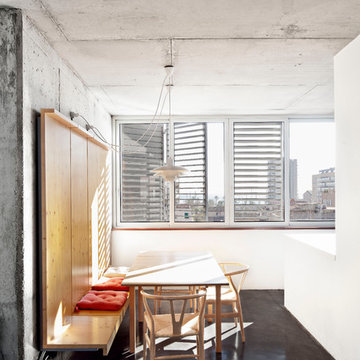
Adrià Goula
Medium sized industrial kitchen/dining room in Barcelona with white walls, concrete flooring and no fireplace.
Medium sized industrial kitchen/dining room in Barcelona with white walls, concrete flooring and no fireplace.
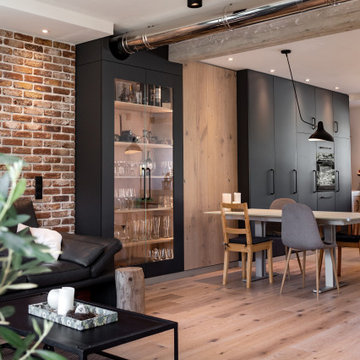
Wohnküche im modernen Industrial Style. Highlight ist sicherlich die Kombination aus moderner Küchen- und Möbeltechnik mit dem rustikalen Touch der gespachtelten Küchenarbeitsplatte. Die Möbelfronten sind aus Egger Perfect Sense in super mattem Finish.

Design ideas for a medium sized industrial open plan dining room in Other with multi-coloured walls, concrete flooring, no fireplace, grey floors, exposed beams and brick walls.

Lind & Cummings Photography
This is an example of a large urban kitchen/dining room in London with concrete flooring, grey floors, red walls, a ribbon fireplace and a brick fireplace surround.
This is an example of a large urban kitchen/dining room in London with concrete flooring, grey floors, red walls, a ribbon fireplace and a brick fireplace surround.
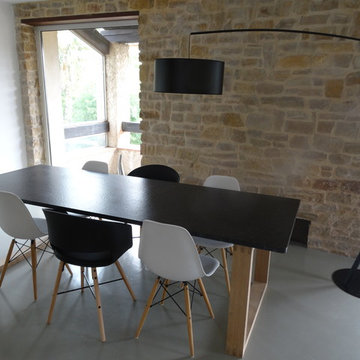
La table aussi a été conçu sur mesure avec un plateau en granit noir mat et les pieds en chene.
Photo of a large industrial kitchen/dining room in Marseille with concrete flooring and grey floors.
Photo of a large industrial kitchen/dining room in Marseille with concrete flooring and grey floors.
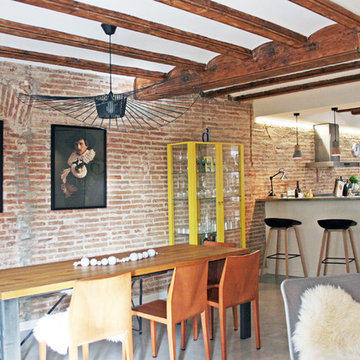
Fotografía: Manuel Lloret
Design ideas for a medium sized urban open plan dining room in Barcelona with brown walls, concrete flooring, no fireplace and grey floors.
Design ideas for a medium sized urban open plan dining room in Barcelona with brown walls, concrete flooring, no fireplace and grey floors.

Expansive industrial open plan dining room in Hanover with white walls, concrete flooring, no fireplace, grey floors and feature lighting.
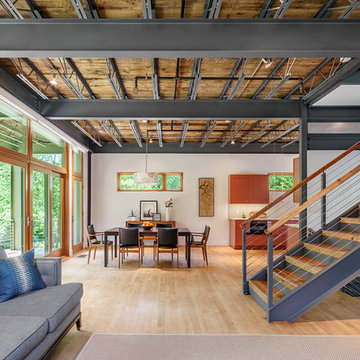
Large urban kitchen/dining room in DC Metro with white walls, light hardwood flooring and beige floors.
Premium Industrial Dining Room Ideas and Designs
1