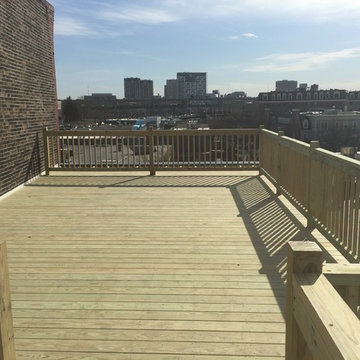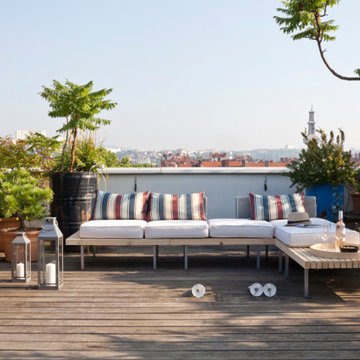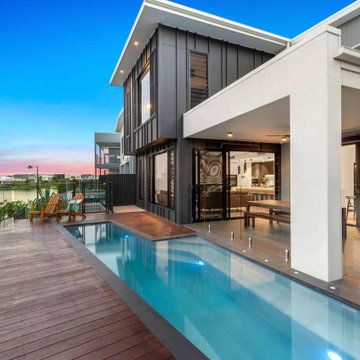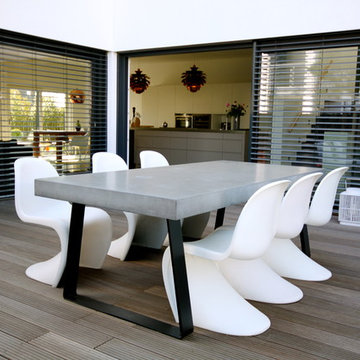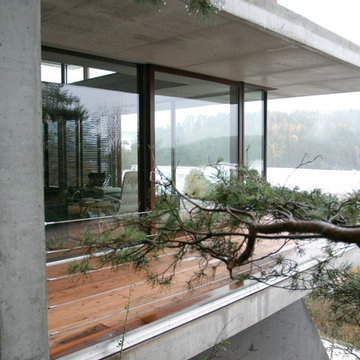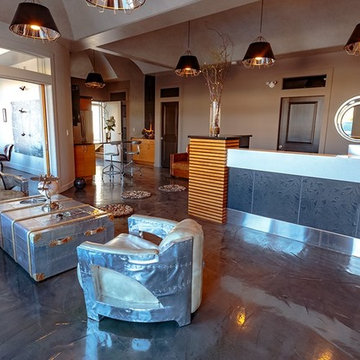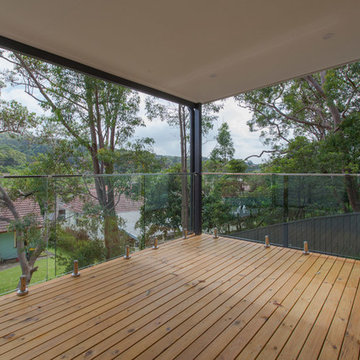Premium Industrial Terrace Ideas and Designs
Refine by:
Budget
Sort by:Popular Today
21 - 40 of 84 photos
Item 1 of 3
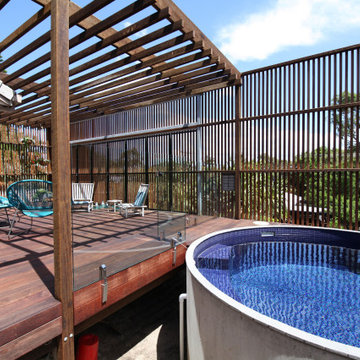
A generous four metre wide deck with pergola was added to the front of the house, adding a whopping 32 sq metres of outdoor room. The custom built screen opens out when needed but also closes to offer privacy from the street. The concrete plunge pool is a welcome summertime favourite.
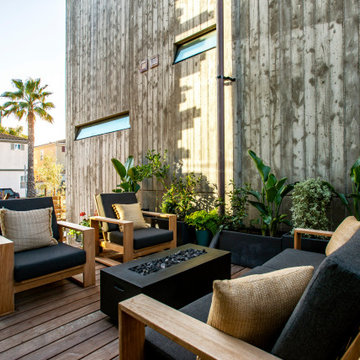
This is an example of a medium sized industrial side ground level wood railing terrace in Los Angeles with no cover.
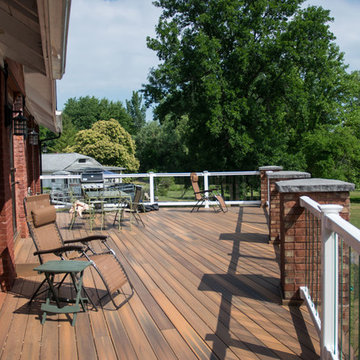
View of lake side elevated deck from second floor residential area. Glass railings and brick columns to match the original warehouse features.
Photo Credit: Alexander Long (www.brilliantvisuals.com)
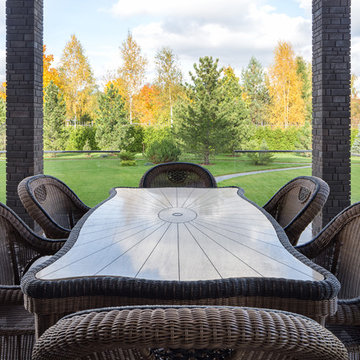
Архитекторы: Дмитрий Глушков, Фёдор Селенин; Фото: Антон Лихтарович
Photo of a large urban back ground level glass railing terrace in Moscow with an awning and an outdoor kitchen.
Photo of a large urban back ground level glass railing terrace in Moscow with an awning and an outdoor kitchen.
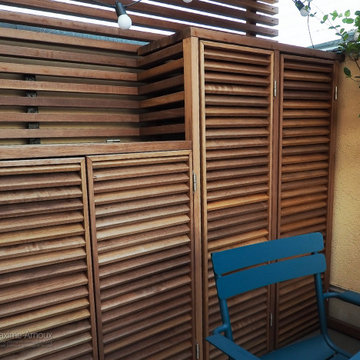
L'ensemble quia été réalisé sur mesure est venu dissimuler un bloc de climatisation et intégrer par la même occasion des rangements pour un maximum de fonctionnalité sur ce toit terrasse compact.
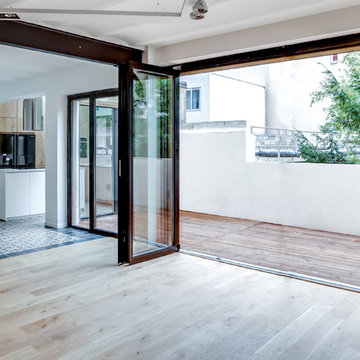
terrasse
Design ideas for a medium sized industrial side terrace in Paris with no cover.
Design ideas for a medium sized industrial side terrace in Paris with no cover.
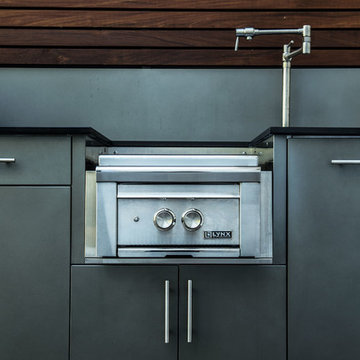
Warm wood tones complement powder coated dark grey stainless steel cabinetry in this urban oasis. Designed to make cooking on a wok a breeze, this kitchen was equipped with a stainless steel pot filler and an oversized metal backsplash for easy cleanup.
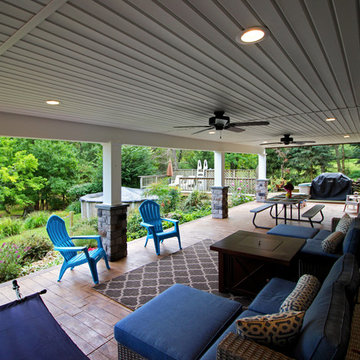
This project covers all the bases! From the four-season room that leads to an open deck space with glass panel railings, to a patio with a wood plank stamp pattern and ample seating room. Both Keystone and the homeowners agree: this is the perfect spot for hosting pool parties!
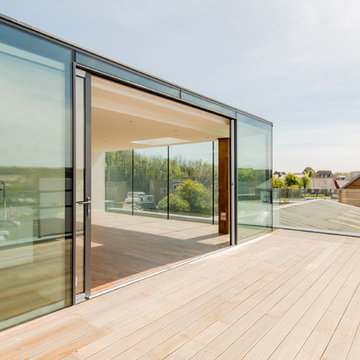
Grade II listed Brewery conversion - the newly built glass penthouse.
Large industrial roof terrace in Sussex with a roof extension.
Large industrial roof terrace in Sussex with a roof extension.
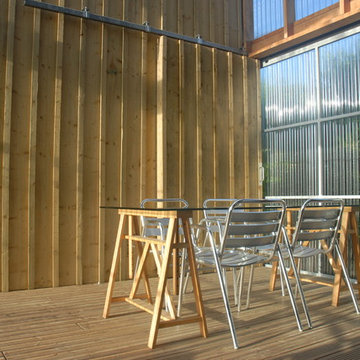
Philippe Moré, architecte.
La serre.
Photo of a medium sized industrial terrace in Brest.
Photo of a medium sized industrial terrace in Brest.
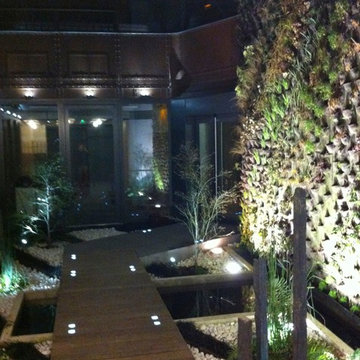
Ph Dubreuil
This is an example of a medium sized industrial terrace in Paris with a living wall.
This is an example of a medium sized industrial terrace in Paris with a living wall.
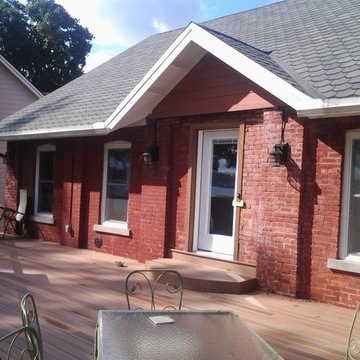
View from Lakeside deck built on the upper level of The Pumphouse Residence. Deck is a resin based finish plank with glass panel railings and brick columns.
Photo Credit : DLA+A Architects.
Premium Industrial Terrace Ideas and Designs
2
