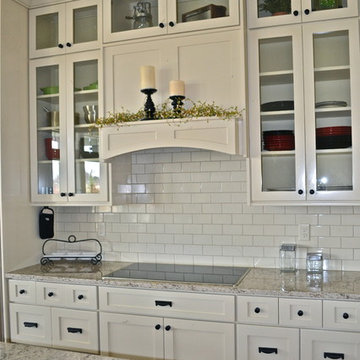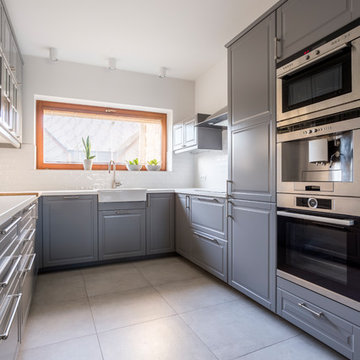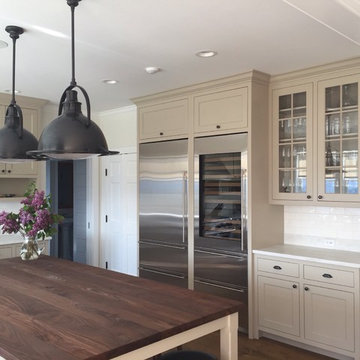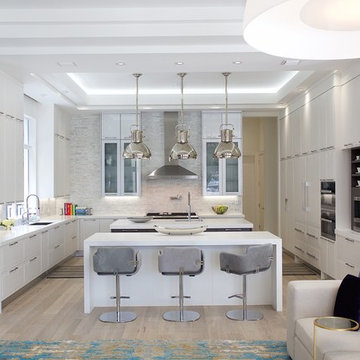Premium Kitchen with Glass-front Cabinets Ideas and Designs
Refine by:
Budget
Sort by:Popular Today
1 - 20 of 6,057 photos
Item 1 of 3

This open plan handleless kitchen was designed for an architect, who drew the original plans for the layout as part of a contemporary new-build home project for him and his family. The new house has a very modern design with extensive use of glass throughout. The kitchen itself faces out to the garden with full-height panel doors with black surrounds that slide open entirely to bring the outside in during the summer months. To reflect the natural light, the Intuo kitchen furniture features polished glass door and drawer fronts in Lava and Fango colourways to complement the marble floor tiles that are also light-reflective.
We designed the kitchen to specification, with the main feature being a large T-shaped island in the 5.8m x 9m space. The concept behind the island’s shape was to have a full preparation and surface cooking space with the sink run behind it, while the length of the island would be used for dining and socialising, with bar stool seating in recesses on either side. Further soft-close drawers are on either side at the end. The raised Eternal Marfil worktop by Silestone is 80mm thick with square edging.
The preparation area is 3.2m wide and features a contrasting 20mm thick Eternal Marfil worktop with Shark’s nose edging to provide easy access to the stainless-steel recessed handle rails to the deep drawers at the front and sides of the island. At the centre is a Novy Panorama
PRO 90, with an integrated ventilation tower that rises when extraction is required and then retracts back into the hob’s surface when cooking has ended. For this reason, no overhead extraction was required for this kitchen. Directly beneath the hob are pull-out storage units and there are further deep drawers on either side for pans and plates.
To the left of the island are tall handleless glass-fronted cabinets within a 600mm recess, featuring a broom cupboard at one end and a Neff integrated fridge freezer at the other. A bank of Neff side-by-side cooking appliances make the central focus and include two single pyrolytic ovens, a combination microwave and an integrated coffee machine together with accessory drawers. Further storage cupboards are above and below each appliance.
The sink run is situated beneath a long rectangular picture window with a black metal surround. Directly above it is a run of glazed cabinets, all by Intuo, with black glass surrounds, with one double-height to the left of the window. The cabinets all store glassware and crockery and they are backlit to make a feature of them at night. Functional pull-out storage cupboards sit beneath the worktop, including pull-out bins, together with a 60cm integrated dishwasher on either side of the sink unit. An undermount single bowl and separate half bowl sink by Axixuno are all cladded in stone to match the pale walls and the tap is by Quooker.
The feature wall is painted in Caramel crunch by Dulux. The bar stools by Danetti were chosen by our client to complement this striking colour, and crockery was chosen to match. The pendant lights are taper by Franklite.

Design ideas for a medium sized rural l-shaped open plan kitchen in Atlanta with glass-front cabinets, white cabinets, stainless steel appliances, white splashback, metro tiled splashback, dark hardwood flooring, an island, a belfast sink, marble worktops and brown floors.

This beautiful eclectic kitchen brings together the class and simplistic feel of mid century modern with the comfort and natural elements of the farmhouse style. The white cabinets, tile and countertops make the perfect backdrop for the pops of color from the beams, brass hardware and black metal fixtures and cabinet frames.

For this project, the initial inspiration for our clients came from seeing a modern industrial design featuring barnwood and metals in our showroom. Once our clients saw this, we were commissioned to completely renovate their outdated and dysfunctional kitchen and our in-house design team came up with this new this space that incorporated old world aesthetics with modern farmhouse functions and sensibilities. Now our clients have a beautiful, one-of-a-kind kitchen which is perfecting for hosting and spending time in.
Modern Farm House kitchen built in Milan Italy. Imported barn wood made and set in gun metal trays mixed with chalk board finish doors and steel framed wired glass upper cabinets. Industrial meets modern farm house

We decided to put in a KitchenAid touch-activated electronic induction cooktop. It was the best choice ever. It stays looking crisp and clean. It heats up and boils water faster than my old gas range. I would recommend it to anyone. I love our quartz countertops! Again, easy to clean, never stains and easy to maintain.

Design ideas for a large classic l-shaped kitchen/diner in Austin with a belfast sink, glass-front cabinets, white cabinets, multi-coloured splashback, stainless steel appliances, medium hardwood flooring, an island, marble splashback, marble worktops, white worktops and brown floors.

Large butler's pantry approximately 8 ft wide. This space features a ton of storage from both recessed and glass panel cabinets. The cabinets have a lightwood finish and is accented very well with a blue tile backsplash.

Urban four story home with harbor views
Design ideas for a medium sized traditional u-shaped kitchen in Portland Maine with a submerged sink, glass-front cabinets, grey cabinets, granite worktops, granite splashback, stainless steel appliances, medium hardwood flooring, an island and grey worktops.
Design ideas for a medium sized traditional u-shaped kitchen in Portland Maine with a submerged sink, glass-front cabinets, grey cabinets, granite worktops, granite splashback, stainless steel appliances, medium hardwood flooring, an island and grey worktops.

Stephen Clément
This is an example of a medium sized traditional galley kitchen in Paris with marble worktops, stainless steel appliances, light hardwood flooring, an island, brown floors, white worktops, glass-front cabinets, black cabinets and black splashback.
This is an example of a medium sized traditional galley kitchen in Paris with marble worktops, stainless steel appliances, light hardwood flooring, an island, brown floors, white worktops, glass-front cabinets, black cabinets and black splashback.

A bold sense of color grounded with walnut cabinetry makes this space pop.
Inspiration for a medium sized contemporary galley enclosed kitchen in Los Angeles with a single-bowl sink, glass-front cabinets, medium wood cabinets, engineered stone countertops, orange splashback, ceramic splashback, stainless steel appliances, porcelain flooring, no island and grey floors.
Inspiration for a medium sized contemporary galley enclosed kitchen in Los Angeles with a single-bowl sink, glass-front cabinets, medium wood cabinets, engineered stone countertops, orange splashback, ceramic splashback, stainless steel appliances, porcelain flooring, no island and grey floors.

NS Designs, Pasadena, CA
http://nsdesignsonline.com/
626-491-9411
Design ideas for a large classic u-shaped kitchen/diner in Los Angeles with a belfast sink, glass-front cabinets, grey cabinets, white splashback, metro tiled splashback, stainless steel appliances, ceramic flooring, no island and grey floors.
Design ideas for a large classic u-shaped kitchen/diner in Los Angeles with a belfast sink, glass-front cabinets, grey cabinets, white splashback, metro tiled splashback, stainless steel appliances, ceramic flooring, no island and grey floors.

Lawrence Taylor Photography
Inspiration for a large mediterranean l-shaped enclosed kitchen in Orlando with beige cabinets, granite worktops, beige splashback, integrated appliances, travertine flooring, multiple islands, glass-front cabinets, travertine splashback, beige floors and a belfast sink.
Inspiration for a large mediterranean l-shaped enclosed kitchen in Orlando with beige cabinets, granite worktops, beige splashback, integrated appliances, travertine flooring, multiple islands, glass-front cabinets, travertine splashback, beige floors and a belfast sink.

Warm, mediterranean style kitchen design combines some of the very best materials into a beautiful space. Granite counters and custom made cabinets use warm tones throughout. The floor tile is imported from the Mediterranean, with a combination of stainless steel and bronze being used on hardware and fixtures.

This is an example of a medium sized classic l-shaped kitchen/diner in Orange County with a belfast sink, glass-front cabinets, dark wood cabinets, marble worktops, grey splashback, glass tiled splashback, integrated appliances, travertine flooring and an island.

Photo of a medium sized farmhouse u-shaped kitchen/diner in Burlington with glass-front cabinets, beige cabinets, wood worktops, white splashback, metro tiled splashback, an island, a belfast sink, stainless steel appliances and dark hardwood flooring.

Robynbranchdesign.com, Belmarmi
Photo of a medium sized classic l-shaped kitchen/diner in Jacksonville with glass-front cabinets, light wood cabinets, green splashback, metro tiled splashback, stainless steel appliances, an island, onyx worktops, travertine flooring, beige floors and blue worktops.
Photo of a medium sized classic l-shaped kitchen/diner in Jacksonville with glass-front cabinets, light wood cabinets, green splashback, metro tiled splashback, stainless steel appliances, an island, onyx worktops, travertine flooring, beige floors and blue worktops.

Carlos Aristizabal
Inspiration for a large contemporary u-shaped kitchen/diner in Miami with a single-bowl sink, glass-front cabinets, white cabinets, composite countertops, grey splashback, stone tiled splashback, integrated appliances, ceramic flooring and multiple islands.
Inspiration for a large contemporary u-shaped kitchen/diner in Miami with a single-bowl sink, glass-front cabinets, white cabinets, composite countertops, grey splashback, stone tiled splashback, integrated appliances, ceramic flooring and multiple islands.

Butler Pantry with decorative glass front door for upper cabinets. Sherwin Williams Irish Cream wall color. Mediterranean Ivory Honed Travertine floor and backsplash. River White Granite counters.

Laura Mettler
Large rustic u-shaped kitchen/diner in Other with glass-front cabinets, medium wood cabinets, stainless steel appliances, medium hardwood flooring, a belfast sink, granite worktops, beige splashback, multiple islands and brown floors.
Large rustic u-shaped kitchen/diner in Other with glass-front cabinets, medium wood cabinets, stainless steel appliances, medium hardwood flooring, a belfast sink, granite worktops, beige splashback, multiple islands and brown floors.

This beautiful lake house kitchen design was created by Kim D. Hoegger at Kim Hoegger Home in Rockwell, Texas mixing two-tones of Dura Supreme Cabinetry. Designer Kim Hoegger chose a rustic Knotty Alder wood species with a dark patina stain for the lower base cabinets and kitchen island and contrasted it with a Classic White painted finish for the wall cabinetry above.
This unique and eclectic design brings bright light and character to the home.
Request a FREE Dura Supreme Brochure Packet: http://www.durasupreme.com/request-brochure
Find a Dura Supreme Showroom near you today: http://www.durasupreme.com/dealer-locator
Learn more about Kim Hoegger Home at:
http://www.houzz.com/pro/kdhoegger/kim-d-hoegger
Premium Kitchen with Glass-front Cabinets Ideas and Designs
1