Premium Victorian Home Design Photos

Inspiration for a medium sized victorian formal living room in London with green walls, dark hardwood flooring, a standard fireplace, a stone fireplace surround and brown floors.

Victorian sitting room transformation with bespoke joinery and modern lighting. Louvre shutters used to create space and light in the sitting room whilst decadent velvet curtains are used in the dining room. Stunning artwork was the inspiration behind this room.

Simon Taylor Furniture was commissioned to undertake the full refurbishment of an existing kitchen space in a Victorian railway cottage in a small village, near Aylesbury. The clients were seeking a light, bright traditional Shaker kitchen that would include plenty of storage and seating for two people. In addition to removing the old kitchen, they also laid a new floor using 60 x60cm floor tiles in Lakestone Ivory Matt by Minoli, prior to installing the new kitchen.
All cabinetry was handmade at the Simon Taylor Furniture cabinet workshop in Bierton, near Aylesbury, and it was handpainted in Skimming Stone by Farrow & Ball. The Shaker design includes cot bead frames with Ovolo bead moulding on the inner edge of each door, with tongue and groove panelling in the peninsula recess and as end panels to add contrast. Above the tall cabinetry and overhead cupboards is the Simon Taylor Furniture classic cornice to the ceiling. All internal carcases and dovetail drawer boxes are made of oak, with open shelving in oak as an accent detail. The white window pelmets feature the same Ovolo design with LED lighting at the base, and were also handmade at the workshop. The worktops and upstands, featured throughout the kitchen, are made from 20mm thick quartz with a double pencil edge in Vicenza by CRL Stone.
The working kitchen area was designed in an L-shape with a wet run beneath the main feature window and the cooking run against an internal wall. The wet run includes base cabinets for bins and utility items in addition to a 60cm integrated dishwasher by Siemens with deep drawers to one side. At the centre is a farmhouse sink by Villeroy & Boch with a dual lever mixer tap by Perrin & Rowe.
The overhead cabinetry for the cooking run includes three storage cupboards and a housing for a 45cm built-in Microwave by Siemens. The base cabinetry beneath includes two sets of soft-opening cutlery and storage drawers on either side of a Britannia range cooker that the clients already owned. Above the glass splashback is a concealed canopy hood, also by Siemens.
Intersecting the 16sq. metre space is a stylish curved peninsula with a tongue and grooved recess beneath the worktop that has space for two counter stools, a feature that was integral to the initial brief. At the curved end of the peninsula is a double-door crockery cabinet and on the wall above it are open shelves in oak, inset with LED downlights, next to a tall white radiator by Zehnder.
To the left of the peninsula is an integrated French Door fridge freezer by Fisher & Paykel on either side of two tall shallow cabinets, which are installed into a former doorway to a utility room, which now has a new doorway next to it. The cabinetry door fronts feature a broken façade to add further detail to this Shaker kitchen. Directly opposite the fridge freezer, the corner space next to doors that lead to the formal dining room now has a tall pantry larder with oak internal shelving and spice racks inside the double doors. All cup handles and ball knobs are by Hafele.

Eric Roth Photography
Photo of a medium sized victorian ensuite bathroom in Boston with recessed-panel cabinets, white cabinets, an alcove shower, white tiles, metro tiles, blue walls, a submerged sink, grey floors, a hinged door, a claw-foot bath, marble flooring, engineered stone worktops and grey worktops.
Photo of a medium sized victorian ensuite bathroom in Boston with recessed-panel cabinets, white cabinets, an alcove shower, white tiles, metro tiles, blue walls, a submerged sink, grey floors, a hinged door, a claw-foot bath, marble flooring, engineered stone worktops and grey worktops.

Lucas Allen
Inspiration for a large victorian foyer in Jacksonville with white walls and dark hardwood flooring.
Inspiration for a large victorian foyer in Jacksonville with white walls and dark hardwood flooring.

Photo by Cindy Apple
Photo of a medium sized victorian kitchen/diner in Seattle with recessed-panel cabinets, green cabinets, engineered stone countertops, white splashback, engineered quartz splashback, stainless steel appliances, light hardwood flooring, an island and white worktops.
Photo of a medium sized victorian kitchen/diner in Seattle with recessed-panel cabinets, green cabinets, engineered stone countertops, white splashback, engineered quartz splashback, stainless steel appliances, light hardwood flooring, an island and white worktops.

A refurbished Queen Anne needed privacy from a busy street corner while not feeling like it was behind a privacy hedge. A mixed use of evergreen trees and shrubs, deciduous plants and perennials give a warm cottage feel while creating the privacy the garden needed from the street.

Glamourous dry bar with tall Lincoln marble backsplash and vintage mirror. Flanked by custom deGournay wall mural.
Photo of a large victorian galley dry bar in Minneapolis with shaker cabinets, black cabinets, marble worktops, white splashback, mirror splashback, marble flooring, beige floors and white worktops.
Photo of a large victorian galley dry bar in Minneapolis with shaker cabinets, black cabinets, marble worktops, white splashback, mirror splashback, marble flooring, beige floors and white worktops.
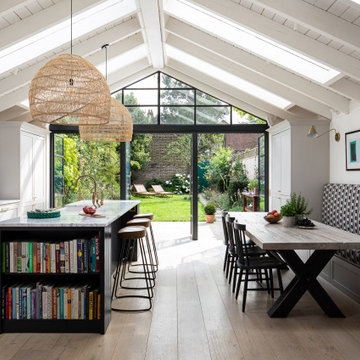
A quite magnificent use of slimline steel profiles was used to design this stunning kitchen extension. 3 large format double doors and a fix triangular window fitted with solar glass.
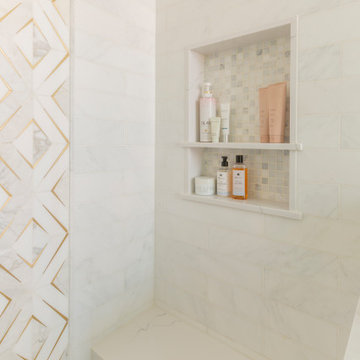
The perfect girly master bathroom, custom cabinetry in black with two gold antique mirrors, a longer one that hangs over the makeup vanity area. The cabinetry has a linen tower and we worked around the beautiful stain glass window that sits at one end of the bathroom. The floor has hexagon marble tile and the shower is complete with a shower bench, niche and gorgeous metal gold inlay mosaic tile on the feature wall.

Design ideas for a large victorian grey and pink galley enclosed kitchen in London with a single-bowl sink, beaded cabinets, grey cabinets, marble worktops, grey splashback, marble splashback, coloured appliances, porcelain flooring, an island, multi-coloured floors and grey worktops.

Our clients briefed us to turn their ‘white box’ bathroom into a chic oasis, usually seen in high end hotels. The bathroom was to be the focal point of their newly purchased period home.
This design conscious couple love the clean lines of Scandinavia, the bold shapes and colours from the midcentury but wanted to stay true to the heritage of their Victorian house. Keeping this in mind we also had to fit a walk in shower and a freestanding tub into this modest space!
We achieved the ‘wow’ with post modern monochrome chevron flooring, high gloss wall tiles reminiscent of Victorian cladding, eye popping green walls and slick lines from the furniture; all boxes ticked for our thrilled clients.
What we did: Full redesign and build. Colour palette, space planning, furniture, accessory and lighting design, sourcing and procurement.

Located within a circa 1900 Victorian home in the historic Capitol Hill neighborhood of Washington DC, this elegantly renovated bathroom offers a soothing respite for guests. Features include a furniture style vanity, coordinating medicine cabinet from Rejuvenation, a custom corner shower with diamond patterned tiles, and a clawfoot tub situated under niches clad in waterjet marble and glass mosaics.

A classical pretty blue, grey and white bathroom designed for two young children.
This is an example of a medium sized victorian bathroom in Auckland with a claw-foot bath, a built-in shower, grey tiles, metro tiles, grey walls, cement flooring, blue floors, a hinged door, white worktops, blue cabinets, a console sink and flat-panel cabinets.
This is an example of a medium sized victorian bathroom in Auckland with a claw-foot bath, a built-in shower, grey tiles, metro tiles, grey walls, cement flooring, blue floors, a hinged door, white worktops, blue cabinets, a console sink and flat-panel cabinets.
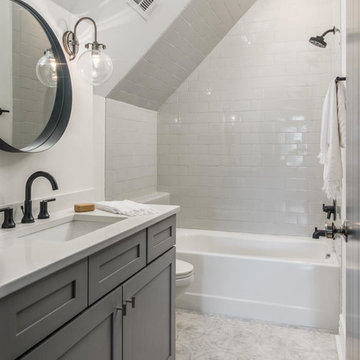
A perfectly proportioned master bath with a contemporary free-standing tub as the focal point. Ted Baker Vintage Rose tile sets off an elongated niche.

Green and large victorian two floor detached house in Chicago with mixed cladding, a pitched roof and a shingle roof.
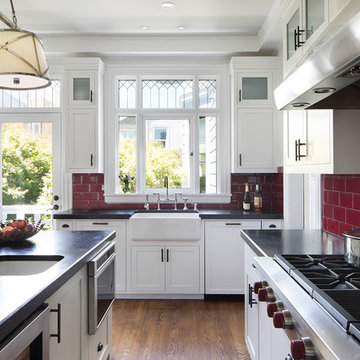
Paul Dyer
This is an example of a large victorian u-shaped enclosed kitchen in San Francisco with a belfast sink, shaker cabinets, white cabinets, red splashback, metro tiled splashback, stainless steel appliances, dark hardwood flooring, an island, brown floors and engineered stone countertops.
This is an example of a large victorian u-shaped enclosed kitchen in San Francisco with a belfast sink, shaker cabinets, white cabinets, red splashback, metro tiled splashback, stainless steel appliances, dark hardwood flooring, an island, brown floors and engineered stone countertops.
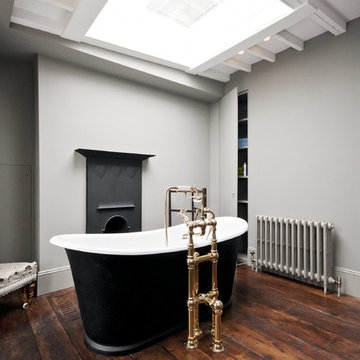
Jay Rockar
Design ideas for a medium sized victorian ensuite bathroom in London with a freestanding bath and a chimney breast.
Design ideas for a medium sized victorian ensuite bathroom in London with a freestanding bath and a chimney breast.
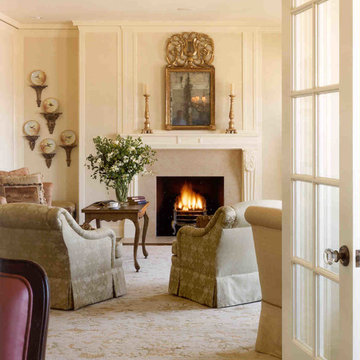
Design ideas for a medium sized victorian formal enclosed living room in San Francisco with beige walls, medium hardwood flooring, a standard fireplace, a stone fireplace surround and no tv.
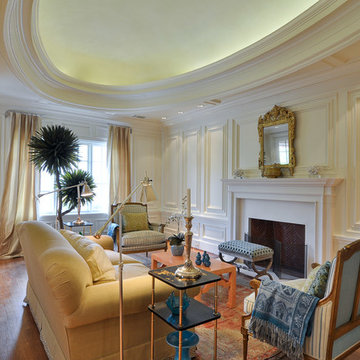
Photo of a medium sized victorian formal enclosed living room in Dallas with white walls, medium hardwood flooring, a standard fireplace, brown floors and a tiled fireplace surround.
Premium Victorian Home Design Photos
1



















