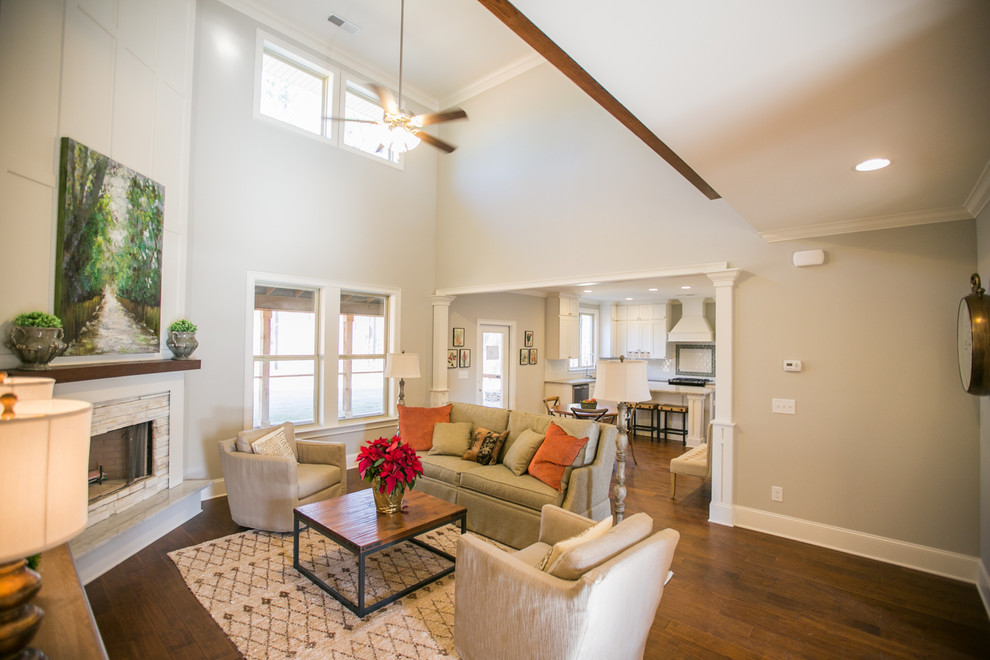
Preserve Lot 94 Cullman II
Transitional Living Room, Atlanta
Generous and attractive, the Cullman II is laid out with plenty of inviting entertaining space and quiet private spaces. Two-story great room features a corner fireplace and is open to the kitchen with a large one-level island, nice gas range with vent hood, convenient mudroom with drop zone upon entering from garage. The downstairs master bedroom and HUGE walk-in closet boast hardwood floors. The master bathroom has an over-sized tile shower and separate soaking tub. Upstairs there's a massive bonus room with custom built-ins great for media equipment. Outside there's a big screened patio that overlooks the very large wooded backyard with a stacked stone fire-pit to enjoy on cool evenings. The entire property is approximately 3/4 an acre!
