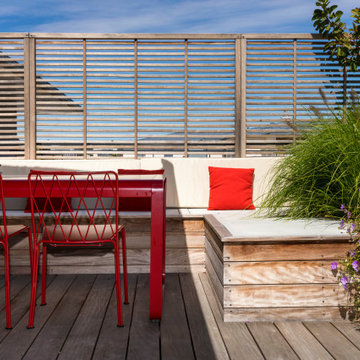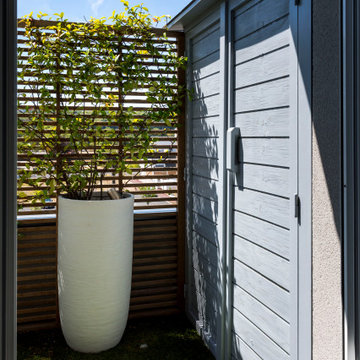Private Terrace Ideas and Designs
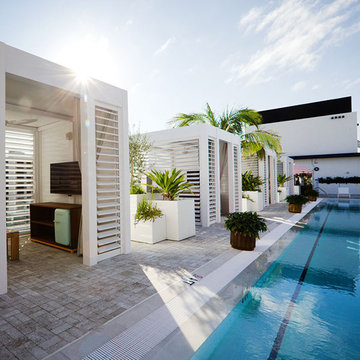
The team was challenged by the Arlo Hotel Wynwood to maximize the luxurious feel of its resort cabanas. To achieve this, each pool cabana was designed with a custom Azenco R-Shade fixed roof pergola. Azenco designers engineered a new style of privacy wall that opens and closes manually with added flexibility to the fixed-roof design. This innovation facilitates the tropical breeze when open and provides privacy when closed. These cabanas are perfect for architects and contractors seeking a professional yet luxurious atmosphere.

The Fox family wanted to have plenty of entertainment space in their backyard retreat. We also were able to continue using the landscape lighting to help the steps be visible at night and also give a elegant and modern look to the space.
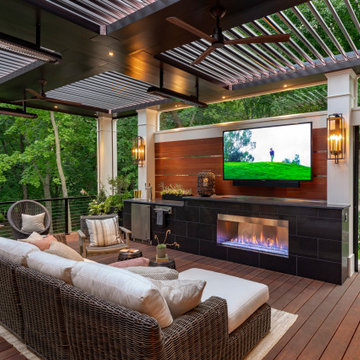
This ipe deck is complete with a modern tiled fireplace wall, a wood accent privacy wall, a beer fridge with a keg tap, cable railings, a louvered roof pergola, outdoor heaters and stunning outdoor lighting. The perfect space to entertain a party or relax and watch TV with the family.
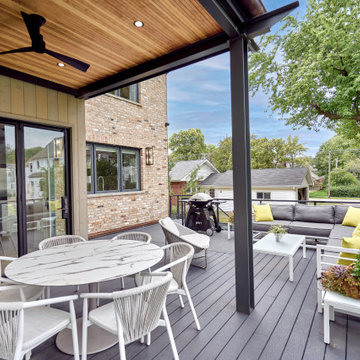
Back Deck
Photo of a large modern back private and ground level metal railing terrace in Chicago with a roof extension.
Photo of a large modern back private and ground level metal railing terrace in Chicago with a roof extension.
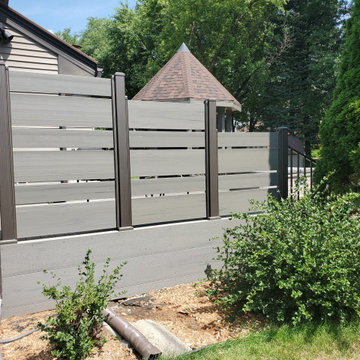
This deck had many design details with this resurface. The homeowner's of this deck wanted to change out their wood decking to a maintenance free products. We installed New Timbertech PVC Capped Composite Decking (Terrain Series - Silver Maple) with a picture frame in the center for a custom design feel. The deck is the perfect height for the hot tub. We then installed new roofing on the existing gazebo along with new roofing and an Aluminum Soffit Ceiling which matched the Westbury Railing (Tuscany Series - Bronze in color). My favorite parts is the inside corner stairs and of course the custom privacy wall we designed out of Westbury Railing Posts and Timbertech Fascia & Risers. This complete deck project turned out great and the homeowners could not be any happier.
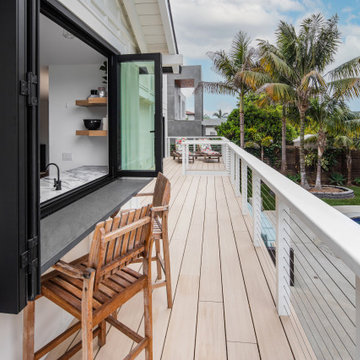
Photo of a large country back private and ground level wire cable railing terrace in San Diego with no cover.
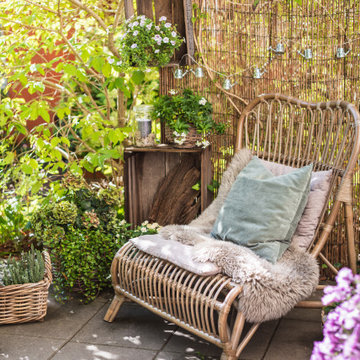
Eine gemütliche Sitzecke mit Decken, Kissen und Pflanzen im Außenbereich wurde geschaffen, um den goldenen Herbst in vollen Zügen genießen zu können.

This cozy sanctuary has been transformed from a drab sun-blasted deck into an inspirational home-above-home get away! Our clients work and relax out here on the daily, and when entertaining is cool again, they plan to host friends in their beautiful new space. The old deck was removed, the roof was repaired and new paver flooring, railings, a pergola and gorgeous garden furnishings & features were installed to create a one of a kind urban escape.

Adding a screen room under an open deck is the perfect use of space! This outdoor living space is the best of both worlds. Having an open deck leading from the main floor of a home makes it easy to enjoy throughout the day and year. This custom space includes a concrete patio under the footprint of the deck and includes Heartlands custom screen room system to prevent bugs and pests from being a bother!
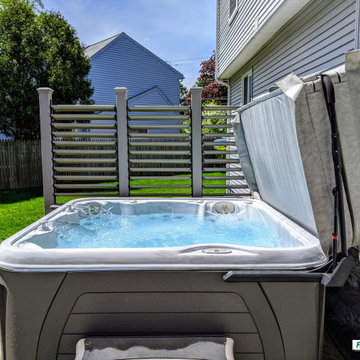
"Just a quick note to say “Thank You!” for your guidance and support these past several weeks. Our new Privacy Panel came out even better than I had envisioned and has received rave reviews from everyone who has seen it. You might recall that it is constructed entirely out of Trex (except for pressure-treated 4x4s inside the Trex sleeves) so the annual maintenance will be something like “Wash wall with sudsy water.” Exactly what I wanted!"
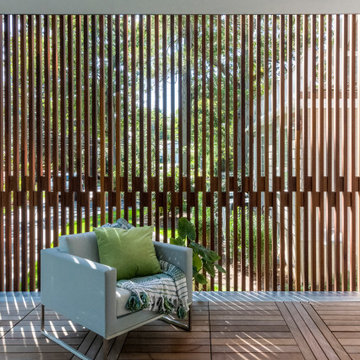
Set in the garden beside a traditional Dutch Colonial home in Wellesley, Flavin conceived this boldly modern retreat, built of steel, wood and concrete. The building is designed to engage the client’s passions for gardening, entertaining and restoring vintage Vespa scooters. The Vespa repair shop and garage are on the first floor. The second floor houses a home office and veranda. On top is a roof deck with space for lounging and outdoor dining, surrounded by a vegetable garden in raised planters. The structural steel frame of the building is left exposed; and the side facing the public side is draped with a mahogany screen that creates privacy in the building and diffuses the dappled light filtered through the trees. Photo by: Peter Vanderwarker Photography
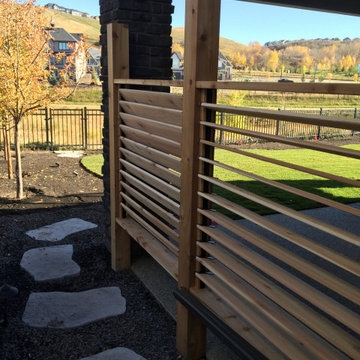
Great curb appeal, low maintenance, and cost effective was our marching orders on this project. We designed a nice and clean looking yard that has lots of Wow! factor and is easy to maintain. Our client wanted a secure walkway from front to back but one that is easy on the wallet. Utilizing man-made stone steps and retaining systems we were easily able to build that for them. We also added a cedar privacy screen under the walkout deck that is louvered so they can open or close it depending on the circumstances.
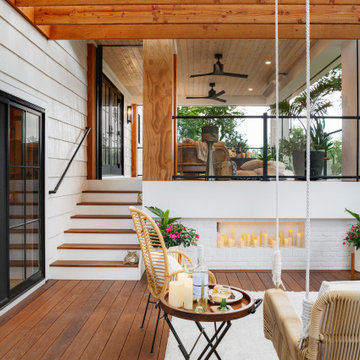
Design ideas for a medium sized mediterranean back private and first floor mixed railing terrace in Minneapolis with a pergola.
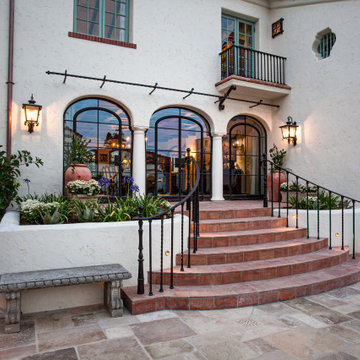
Design ideas for a large back private terrace in San Diego with no cover.
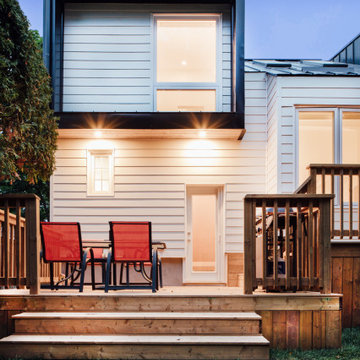
The outdoor dining area provides a place to gather.
Photo of a medium sized retro back private and ground level wood railing terrace in Ottawa with a roof extension.
Photo of a medium sized retro back private and ground level wood railing terrace in Ottawa with a roof extension.
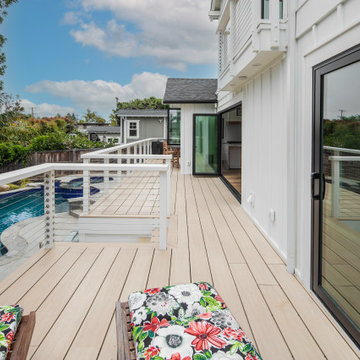
Photo of a large rural back private and ground level wire cable railing terrace in San Diego with no cover.
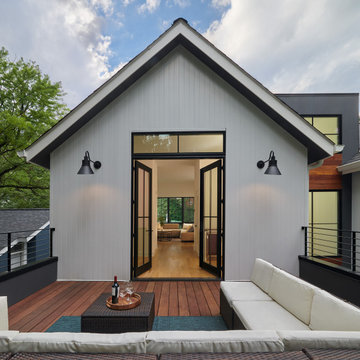
This is an example of a medium sized contemporary roof private and first floor metal railing terrace in DC Metro with no cover.
Private Terrace Ideas and Designs
1

