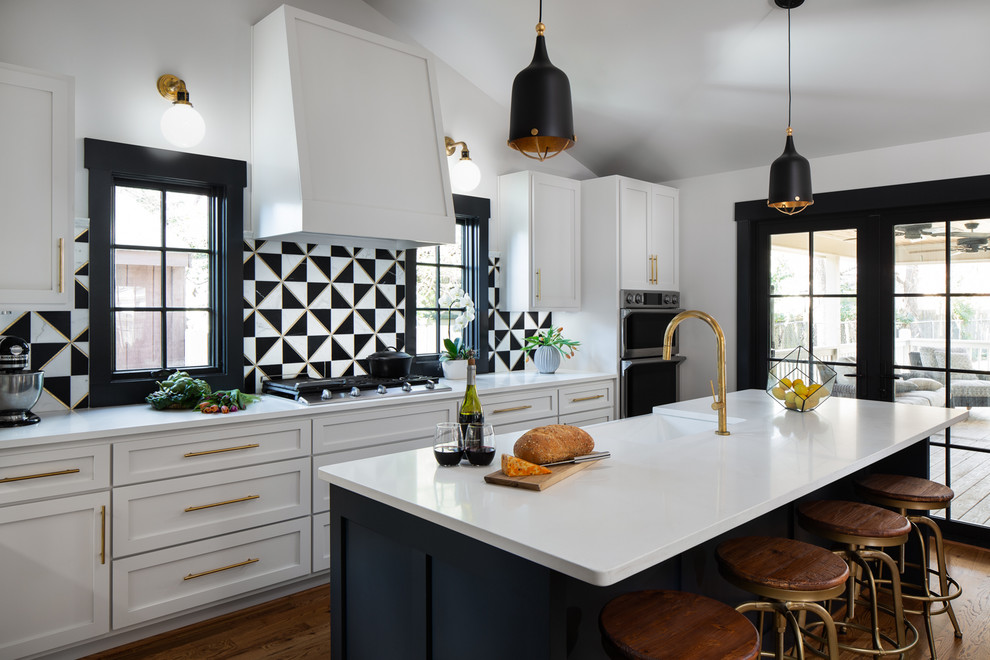
Project Carr
Transitional Kitchen, Birmingham
Kitchen of remodeled home in Homewood Alabama. Photographed for Willow Homes, Willow Design Studio and Triton Stone Group by Birmingham Alabama based architectural and interiors photographer Tommy Daspit. See more of his work on his website http://tommydaspit.com
All images are ©2019 Tommy Daspit Photographer and my not be reused without express written permission.
Other Photos in Project Carr
What Houzz users are commenting on
Jack Öberg added this to Kitchen5 days ago
wide window trim

3. PatternBringing in a large design statement such as a bold pattern can help detract from your minimal square footage...