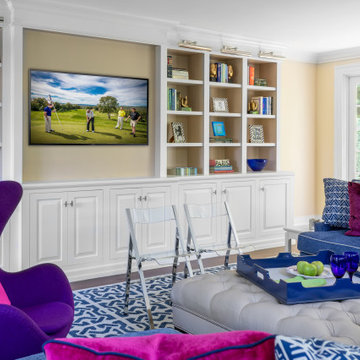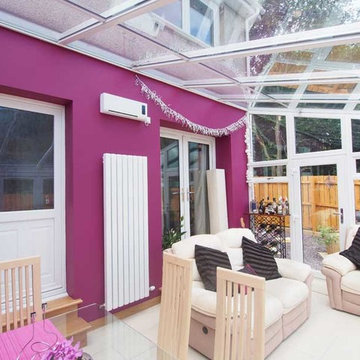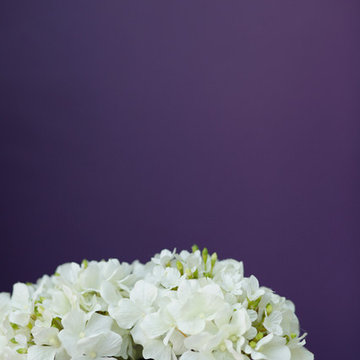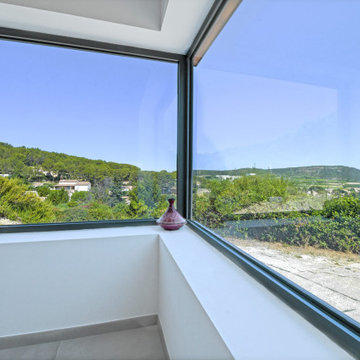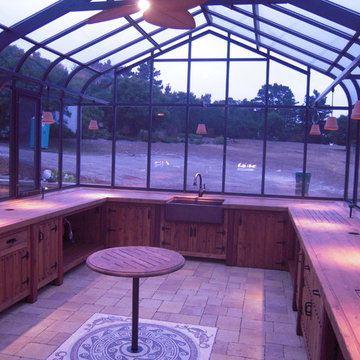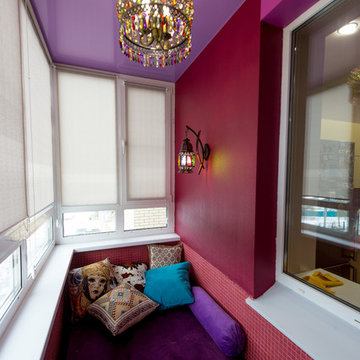Purple Conservatory Ideas and Designs
Refine by:
Budget
Sort by:Popular Today
1 - 20 of 54 photos
Item 1 of 2

This project’s owner originally contacted Sunspace because they needed to replace an outdated, leaking sunroom on their North Hampton, New Hampshire property. The aging sunroom was set on a fieldstone foundation that was beginning to show signs of wear in the uppermost layer. The client’s vision involved repurposing the ten foot by ten foot area taken up by the original sunroom structure in order to create the perfect space for a new home office. Sunspace Design stepped in to help make that vision a reality.
We began the design process by carefully assessing what the client hoped to achieve. Working together, we soon realized that a glass conservatory would be the perfect replacement. Our custom conservatory design would allow great natural light into the home while providing structure for the desired office space.
Because the client’s beautiful home featured a truly unique style, the principal challenge we faced was ensuring that the new conservatory would seamlessly blend with the surrounding architectural elements on the interior and exterior. We utilized large, Marvin casement windows and a hip design for the glass roof. The interior of the home featured an abundance of wood, so the conservatory design featured a wood interior stained to match.
The end result of this collaborative process was a beautiful conservatory featured at the front of the client’s home. The new space authentically matches the original construction, the leaky sunroom is no longer a problem, and our client was left with a home office space that’s bright and airy. The large casements provide a great view of the exterior landscape and let in incredible levels of natural light. And because the space was outfitted with energy efficient glass, spray foam insulation, and radiant heating, this conservatory is a true four season glass space that our client will be able to enjoy throughout the year.

The new solarium, with central air conditioning and heated French Limestone floors, seats 4 people for intimate family dining. It is used all year long, allowing the family to enjoy the walled private garden in every season.
Photography by Richard Mandelkorn

Architect: Cook Architectural Design Studio
General Contractor: Erotas Building Corp
Photo Credit: Susan Gilmore Photography
This is an example of a medium sized traditional conservatory in Minneapolis with dark hardwood flooring, no fireplace, a standard ceiling, black floors and feature lighting.
This is an example of a medium sized traditional conservatory in Minneapolis with dark hardwood flooring, no fireplace, a standard ceiling, black floors and feature lighting.
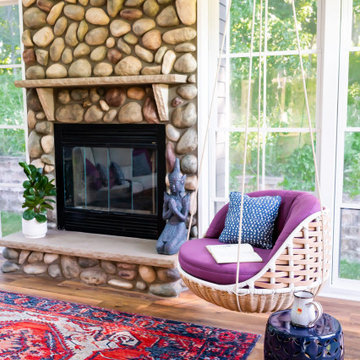
Incorporating bold colors and patterns, this project beautifully reflects our clients' dynamic personalities. Clean lines, modern elements, and abundant natural light enhance the home, resulting in a harmonious fusion of design and personality.
The sun porch is a bright and airy retreat with cozy furniture with pops of purple, a hanging chair in the corner for relaxation, and a functional desk. A captivating stone-clad fireplace is the centerpiece, making it a versatile and inviting space.
---
Project by Wiles Design Group. Their Cedar Rapids-based design studio serves the entire Midwest, including Iowa City, Dubuque, Davenport, and Waterloo, as well as North Missouri and St. Louis.
For more about Wiles Design Group, see here: https://wilesdesigngroup.com/
To learn more about this project, see here: https://wilesdesigngroup.com/cedar-rapids-modern-home-renovation
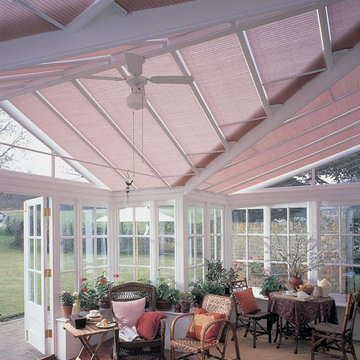
This glass wall creates a similar indoor outdoor feeling as a sunroom. Play with different fabrics to bring fun to your room and still have the flexibility of bottom up top down shades...

Mike Jensen Photography
Small traditional conservatory in Seattle with dark hardwood flooring, no fireplace, a standard ceiling and brown floors.
Small traditional conservatory in Seattle with dark hardwood flooring, no fireplace, a standard ceiling and brown floors.
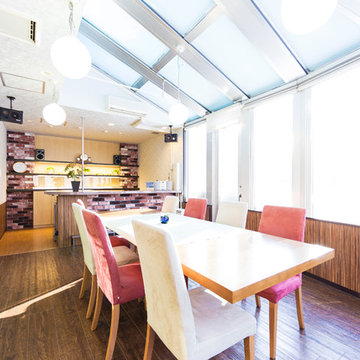
Photo of an eclectic conservatory in Sapporo with dark hardwood flooring, brown floors, a skylight and feature lighting.
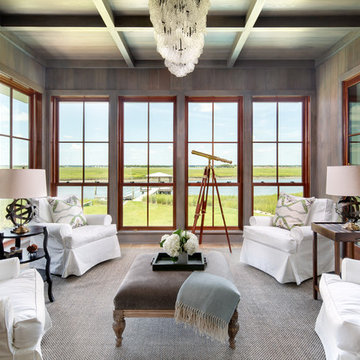
Photo of a classic conservatory in Charleston with medium hardwood flooring, a standard fireplace, a stone fireplace surround, a standard ceiling, brown floors and feature lighting.
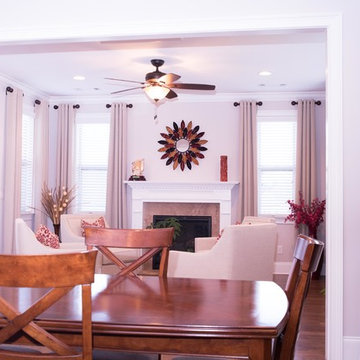
We prefer to call this room the "Keeping Room ", it's the multi-use room attached to the kitchen, complete with a fireplace for coziness and warmth. It's an old fashion concept with a modern day comfort, and that's exactly how we used the decor and and hung the drapes in this room.
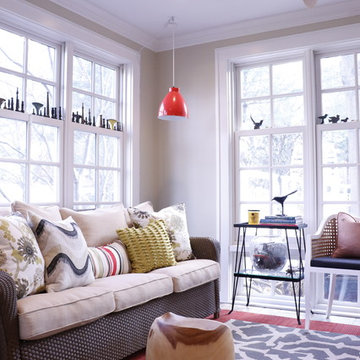
This designer client relationship is one based on friendship. Senior Designer Cori Dyer and client have an indescribable partnership and unmentioned understanding when it comes to decorating this home. A vintage charmer with a modern flair, filled with collectables and uncommon goods that make this space a unique and spectacular.
Cori Dyer:
I first met Sally when our boys became friends at Chaminade in 2007.
Since then, we have stayed close and become great friends.
Several years back she asked for my help giving her ideas on ways to spruce things up a bit and work with her on a major remodel.
A little intimidating as Sally has a beautiful home and is an avid collector of vintage finds.... way before the trend of blending old and new was popular.
She has an eye for unique ways to use vintage pieces and incorporating those into some of the most interesting and compelling displays. What has made this design relationship work is simply one of respect. I know when to give her that push outside of her comfort zone and incorporate her collections with selections that work with what she has, but that offer a new spin on putting it all together.
From that initial "spruce up" has come a makeover in her Living Room and currently one completed in her Family Room.
Although there are signs of my design throughout her home, the detail and selection of the collections and vintage finds are all Sally!!
I truly think that is how Design should be. Blending old and new, and a Designer listening to what makes the client happy.
Client: It was fun to be in style for a year or two, but it’s back to being the quirky lady. I started collecting in my teens and enjoy the hunt for new finds of all types. Cori helped me to enjoy my collections in a new and modern way! As always I had too many things. With her designer eye she taught me to blend the old and the new and to use different materials. The best part was going shopping with one of my best friends, who just happens to be a designer!! She is definitely the ying to my much needed yang.
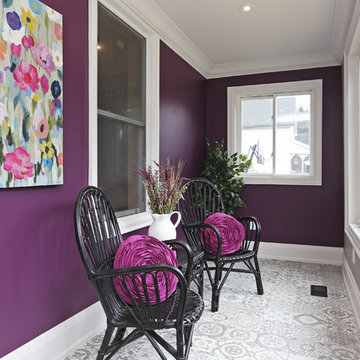
Small classic conservatory in Toronto with porcelain flooring, no fireplace, a standard ceiling and grey floors.
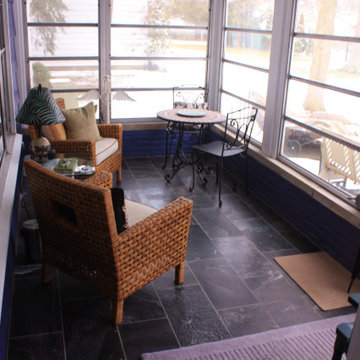
The black quartzite on the floor, my favorite stone. A room that feels comfortable even in the winter.
Photo of a classic conservatory in Other.
Photo of a classic conservatory in Other.
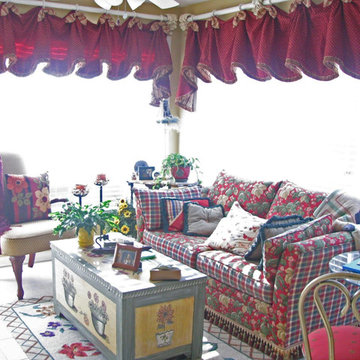
This is an example of a medium sized farmhouse conservatory in Nashville with porcelain flooring, no fireplace and a standard ceiling.
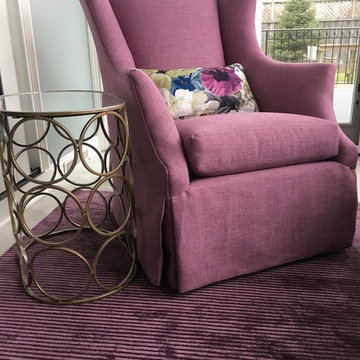
Design ideas for a small traditional conservatory in Other with porcelain flooring and a standard ceiling.
Purple Conservatory Ideas and Designs
1
