Purple Home Bar with All Types of Cabinet Finish Ideas and Designs
Refine by:
Budget
Sort by:Popular Today
1 - 20 of 53 photos
Item 1 of 3

This new home was built on an old lot in Dallas, TX in the Preston Hollow neighborhood. The new home is a little over 5,600 sq.ft. and features an expansive great room and a professional chef’s kitchen. This 100% brick exterior home was built with full-foam encapsulation for maximum energy performance. There is an immaculate courtyard enclosed by a 9' brick wall keeping their spool (spa/pool) private. Electric infrared radiant patio heaters and patio fans and of course a fireplace keep the courtyard comfortable no matter what time of year. A custom king and a half bed was built with steps at the end of the bed, making it easy for their dog Roxy, to get up on the bed. There are electrical outlets in the back of the bathroom drawers and a TV mounted on the wall behind the tub for convenience. The bathroom also has a steam shower with a digital thermostatic valve. The kitchen has two of everything, as it should, being a commercial chef's kitchen! The stainless vent hood, flanked by floating wooden shelves, draws your eyes to the center of this immaculate kitchen full of Bluestar Commercial appliances. There is also a wall oven with a warming drawer, a brick pizza oven, and an indoor churrasco grill. There are two refrigerators, one on either end of the expansive kitchen wall, making everything convenient. There are two islands; one with casual dining bar stools, as well as a built-in dining table and another for prepping food. At the top of the stairs is a good size landing for storage and family photos. There are two bedrooms, each with its own bathroom, as well as a movie room. What makes this home so special is the Casita! It has its own entrance off the common breezeway to the main house and courtyard. There is a full kitchen, a living area, an ADA compliant full bath, and a comfortable king bedroom. It’s perfect for friends staying the weekend or in-laws staying for a month.
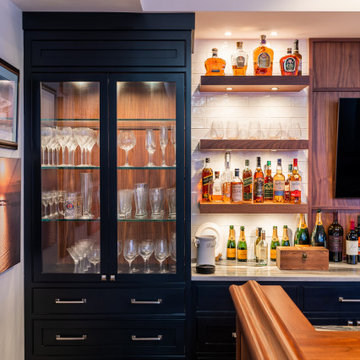
This is an example of a large classic u-shaped breakfast bar in Cleveland with a submerged sink, flat-panel cabinets, medium wood cabinets, marble worktops, white splashback, ceramic splashback, medium hardwood flooring, brown floors and white worktops.
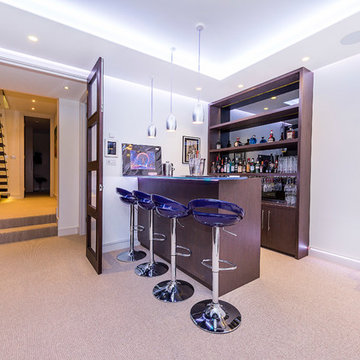
Medium sized contemporary single-wall breakfast bar in London with open cabinets, dark wood cabinets, mirror splashback, carpet, beige floors and glass worktops.
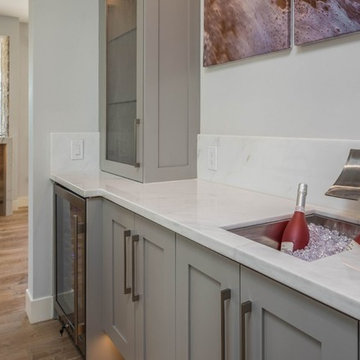
Photo of a medium sized classic single-wall wet bar in Orange County with a submerged sink, glass-front cabinets, grey cabinets, quartz worktops, light hardwood flooring and white worktops.
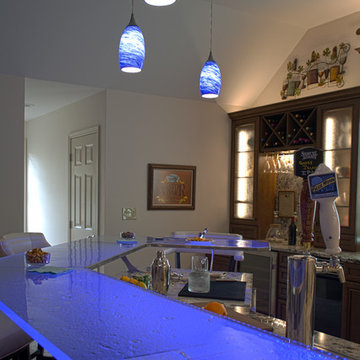
Photography by Brent Thomas
This is an example of a large traditional l-shaped breakfast bar in Huntington with a submerged sink, glass-front cabinets, dark wood cabinets, glass worktops, medium hardwood flooring, brown floors and blue worktops.
This is an example of a large traditional l-shaped breakfast bar in Huntington with a submerged sink, glass-front cabinets, dark wood cabinets, glass worktops, medium hardwood flooring, brown floors and blue worktops.

This is an example of an expansive mediterranean galley breakfast bar in Houston with flat-panel cabinets, black cabinets, multi-coloured splashback, medium hardwood flooring, brown floors, green worktops, a submerged sink and feature lighting.
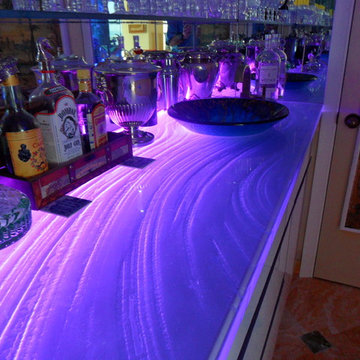
acrylic cabinets with glass countertop. Has custom L.E.D lighting
This is an example of a large modern single-wall home bar in Miami with flat-panel cabinets, white cabinets and mirror splashback.
This is an example of a large modern single-wall home bar in Miami with flat-panel cabinets, white cabinets and mirror splashback.

Inspiration for a contemporary single-wall wet bar in Toronto with a submerged sink, flat-panel cabinets, light wood cabinets, multi-coloured splashback, dark hardwood flooring, multicoloured worktops and a feature wall.
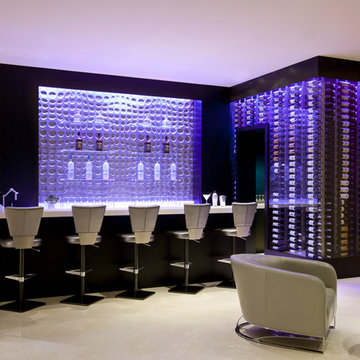
Innovative Wine Cellar Designs is the nation’s leading custom wine cellar design, build, installation and refrigeration firm.
As a wine cellar design build company, we believe in the fundamental principles of architecture, design, and functionality while also recognizing the value of the visual impact and financial investment of a quality wine cellar. By combining our experience and skill with our attention to detail and complete project management, the end result will be a state of the art, custom masterpiece. Our design consultants and sales staff are well versed in every feature that your custom wine cellar will require.

Private Residence
Photo of an expansive contemporary single-wall wet bar in Las Vegas with flat-panel cabinets, dark wood cabinets, multi-coloured splashback, matchstick tiled splashback, porcelain flooring, beige floors, beige worktops, a built-in sink and composite countertops.
Photo of an expansive contemporary single-wall wet bar in Las Vegas with flat-panel cabinets, dark wood cabinets, multi-coloured splashback, matchstick tiled splashback, porcelain flooring, beige floors, beige worktops, a built-in sink and composite countertops.
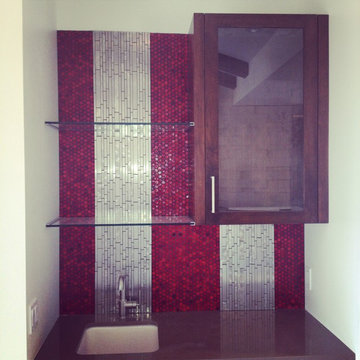
Josh Fischer
This is an example of a small contemporary single-wall wet bar in San Diego with a submerged sink, glass-front cabinets, dark wood cabinets, composite countertops, multi-coloured splashback, mosaic tiled splashback and grey worktops.
This is an example of a small contemporary single-wall wet bar in San Diego with a submerged sink, glass-front cabinets, dark wood cabinets, composite countertops, multi-coloured splashback, mosaic tiled splashback and grey worktops.
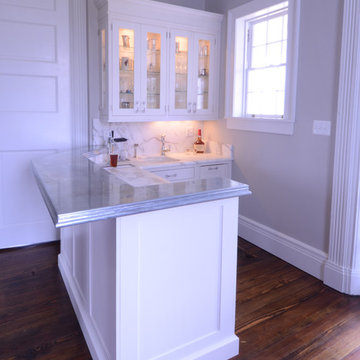
Design ideas for a medium sized classic l-shaped wet bar in Baltimore with a submerged sink, shaker cabinets, white cabinets, marble worktops, white splashback, stone slab splashback, dark hardwood flooring and brown floors.
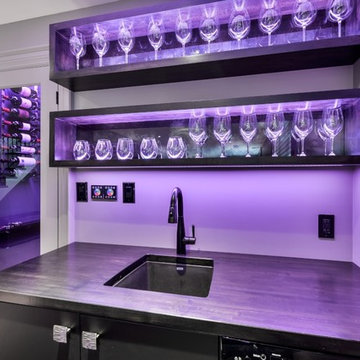
Modern wet bar in basement with walk in wine cellar. Stainless steel bar front panels with embossed tree bark design. Matte black faucet, sink and foot rail. Floating box shelves with antique mirror backing. Appliances are beverage cooler, wine cooler and slim dishwasher. Multi color LED lights under counter front and back, in shelves and in wine cellar. Beautiful porcelain tiles with hints of metallic and rust shades in them. Waterfall counter tops on both the L shaped bar and the corner counter. Elegant matching cabinet handles with the same design as bar front.
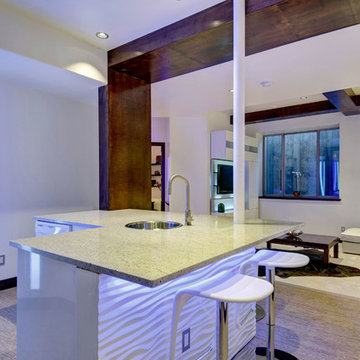
The cool color palette of the space is contrasted and accented by the warm wood canopy that wraps the bar and in the asymmetrical coffered ceiling. ©Finished Basement Company
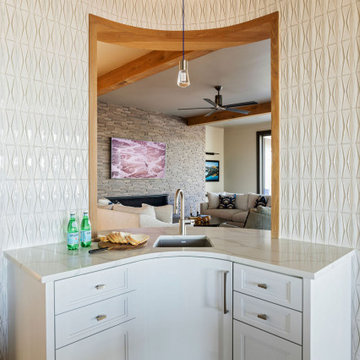
Photo of a small beach style u-shaped wet bar in Charleston with a built-in sink, white cabinets, marble worktops, white splashback, porcelain splashback, light hardwood flooring, brown floors, white worktops and a feature wall.
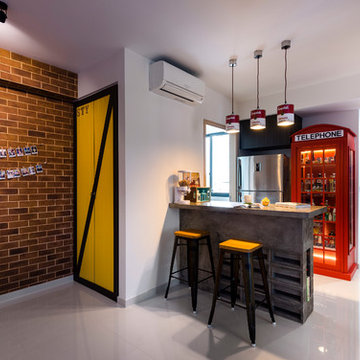
This is an example of a bohemian breakfast bar in Singapore with glass-front cabinets, red cabinets, white floors, grey worktops and feature lighting.
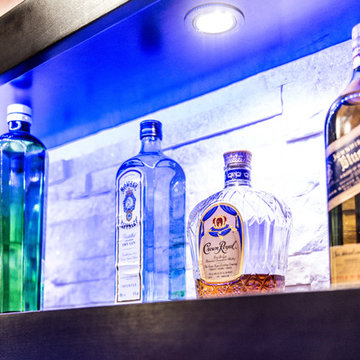
Top shelf!
Portraits by Mandi
Photo of an expansive contemporary single-wall wet bar in Chicago with a submerged sink, shaker cabinets, dark wood cabinets, granite worktops, white splashback, stone tiled splashback and light hardwood flooring.
Photo of an expansive contemporary single-wall wet bar in Chicago with a submerged sink, shaker cabinets, dark wood cabinets, granite worktops, white splashback, stone tiled splashback and light hardwood flooring.
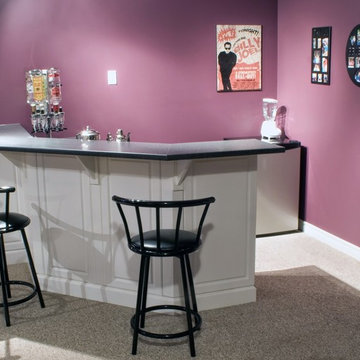
Design ideas for a small traditional l-shaped breakfast bar in Vancouver with raised-panel cabinets, red cabinets, laminate countertops, carpet, grey floors and grey worktops.
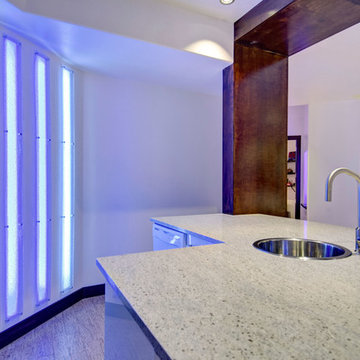
The back wall of the bar has light panels that provide ambient as well as accent light in the room. ©Finished Basement Company
This is an example of a medium sized contemporary l-shaped breakfast bar in Denver with a built-in sink, white cabinets, engineered stone countertops, vinyl flooring, beige floors and grey worktops.
This is an example of a medium sized contemporary l-shaped breakfast bar in Denver with a built-in sink, white cabinets, engineered stone countertops, vinyl flooring, beige floors and grey worktops.
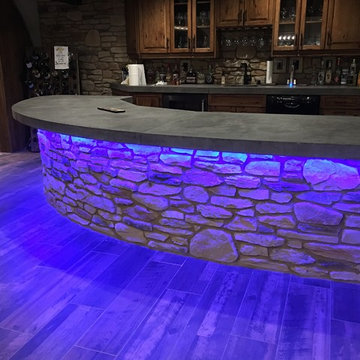
Our colour changing LEDs were a fascinating addition to this bar counter.
Inspiration for a large farmhouse galley breakfast bar in Other with distressed cabinets, wood worktops, brown splashback, wood splashback, slate flooring, grey floors and brown worktops.
Inspiration for a large farmhouse galley breakfast bar in Other with distressed cabinets, wood worktops, brown splashback, wood splashback, slate flooring, grey floors and brown worktops.
Purple Home Bar with All Types of Cabinet Finish Ideas and Designs
1