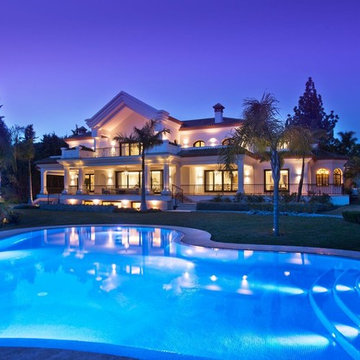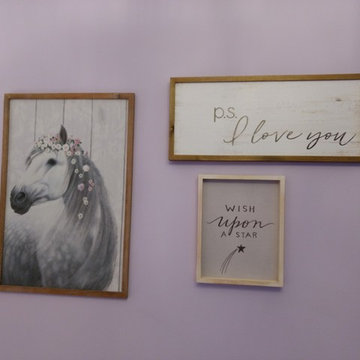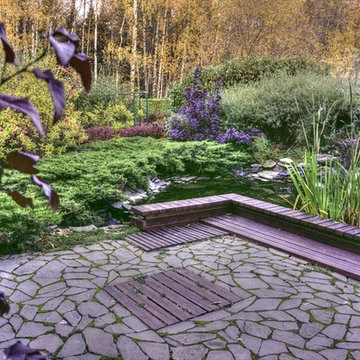Home
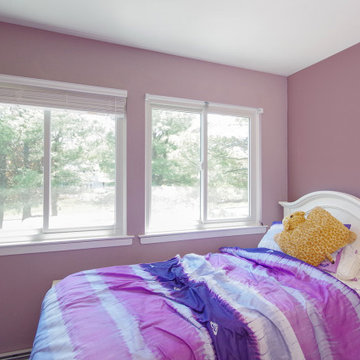
Bright and colorful kids bedroom with two new sliding windows we installed.
White sliding windows from Renewal by Andersen Long Island
Design ideas for a medium sized bedroom in New York with pink walls, carpet, no fireplace and pink floors.
Design ideas for a medium sized bedroom in New York with pink walls, carpet, no fireplace and pink floors.
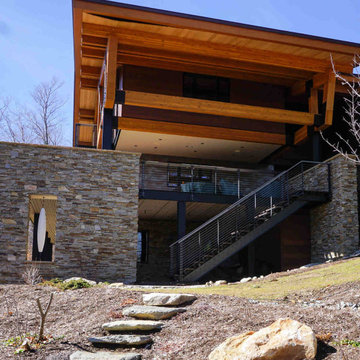
Exterior double stringer floating staircase and deck in our Kauai style cable railing system. Custom made for the railings posts to connect to the stringers.
Railings by Keuka Studios. www.keuka-studios.com
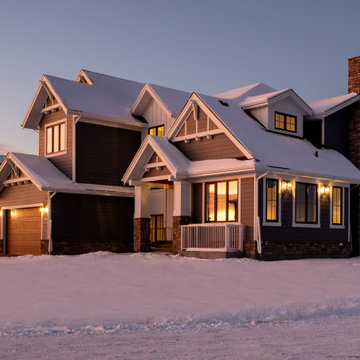
Craftsman Custom Home
Calgary, Alberta
Front/Side Perspective
Design ideas for a medium sized and blue traditional two floor detached house in Calgary with a pitched roof, a shingle roof and wood cladding.
Design ideas for a medium sized and blue traditional two floor detached house in Calgary with a pitched roof, a shingle roof and wood cladding.

Our long-time clients wanted a bit of outdoor entertainment space at their Boston penthouse, and while there were some challenges due to location and footprint, we agreed to help. The views are amazing as this space overlooks the harbor and Boston’s bustling Seaport below. With Logan Airport just on the other side of the Boston Harbor, the arriving jets are a mesmerizing site as their lights line up in preparation to land.
The entire space we had to work with is less than 10 feet wide and 45 feet long (think bowling-alley-lane dimensions), so we worked extremely hard to get as much programmable space as possible without forcing any of the areas. The gathering spots are delineated by granite and IPE wood floor tiles supported on a custom pedestal system designed to protect the rubber roof below.
The gas grill and wine fridge are installed within a custom-built IPE cabinet topped by jet-mist granite countertops. This countertop extends to a slightly-raised bar area for the ultimate view beyond and terminates as a waterfall of granite meets the same jet-mist floor tiles… custom-cut and honed to match, of course.
Moving along the length of the space, the floor transitions from granite to wood, and is framed by sculptural containers and plants. Low-voltage lighting warms the space and creates a striking display that harmonizes with the city lights below. Once again, the floor transitions, this time back to granite in the seating area consisting of two counter-height chairs.
"This purposeful back-and-forth of the floor really helps define the space and our furniture choices create these niches that are both aesthetically pleasing and functional.” - Russell
The terrace concludes with a large trough planter filled with ornamental grasses in the summer months and a seasonal holiday arrangements throughout the winter. An ‘L’-shaped couch offers a spot for multiple guests to relax and take in the sounds of a custom sound system — all hidden and out of sight — which adds to the magical feel of this ultimate night spot.

Photo of a large rural l-shaped open plan kitchen in Houston with stainless steel appliances, a belfast sink, shaker cabinets, turquoise cabinets, marble worktops, white splashback, ceramic splashback, light hardwood flooring, an island, beige floors and white worktops.
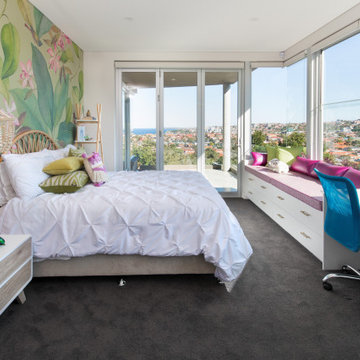
This is an example of a contemporary teen’s room for girls in Sydney with carpet, grey floors, multi-coloured walls and a feature wall.

Guest bathroom in Beach Retreat in Naples/Marco Island area
Design ideas for a medium sized nautical shower room bathroom with flat-panel cabinets, light wood cabinets, a built-in shower, a one-piece toilet, white tiles, porcelain tiles, white walls, porcelain flooring, a submerged sink, engineered stone worktops, white floors, a hinged door and white worktops.
Design ideas for a medium sized nautical shower room bathroom with flat-panel cabinets, light wood cabinets, a built-in shower, a one-piece toilet, white tiles, porcelain tiles, white walls, porcelain flooring, a submerged sink, engineered stone worktops, white floors, a hinged door and white worktops.
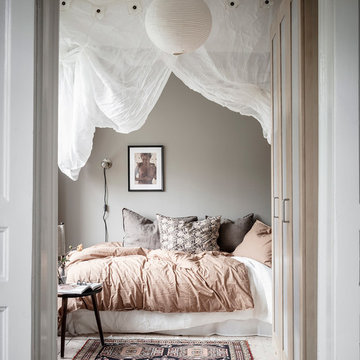
Inspiration for a scandinavian guest and grey and brown bedroom in Gothenburg with grey walls, light hardwood flooring and beige floors.
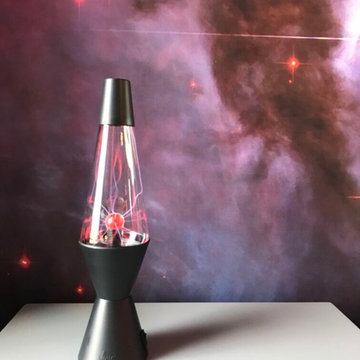
Driscoll Interior Design, LLC
Inspiration for a large classic bedroom in DC Metro with purple walls, carpet and grey floors.
Inspiration for a large classic bedroom in DC Metro with purple walls, carpet and grey floors.
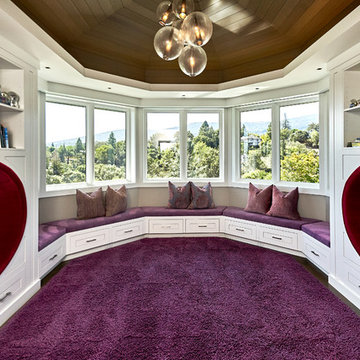
Kids Custom Playspace
Mark Pinkerton - Vi360 Photography
Inspiration for a large contemporary kids' bedroom for girls in San Francisco with grey walls, medium hardwood flooring and purple floors.
Inspiration for a large contemporary kids' bedroom for girls in San Francisco with grey walls, medium hardwood flooring and purple floors.

This is an example of an expansive and red contemporary concrete detached house in Denver with three floors and a flat roof.
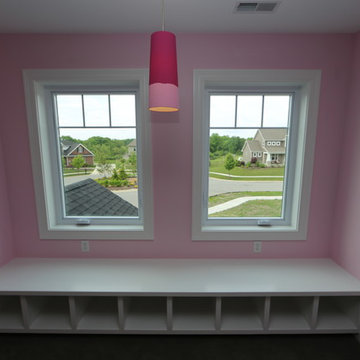
An incredible custom 3,300 square foot custom Craftsman styled 2-story home with detailed amenities throughout.
Photo of a large traditional guest bedroom in Chicago with pink walls, carpet and brown floors.
Photo of a large traditional guest bedroom in Chicago with pink walls, carpet and brown floors.

Mike Jensen Photography
Small traditional conservatory in Seattle with dark hardwood flooring, no fireplace, a standard ceiling and brown floors.
Small traditional conservatory in Seattle with dark hardwood flooring, no fireplace, a standard ceiling and brown floors.
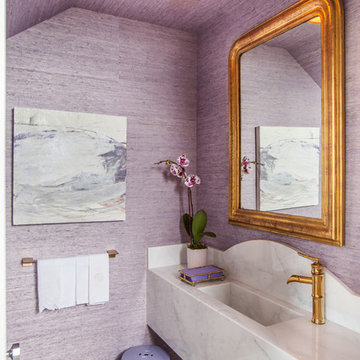
This is an example of a classic cloakroom in Houston with purple walls, mosaic tile flooring, an integrated sink and grey floors.
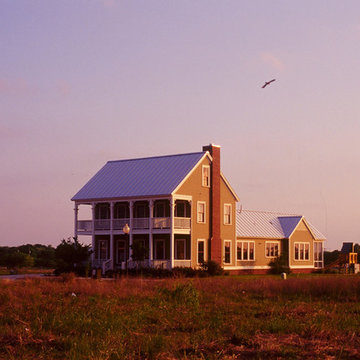
Located on a small lot in a Traditional Neighborhood Development in New Braunfels, this award-winning house recalls similar Folk Victorian houses in town that were built from the mid-1800s into the early 1900s.
The main body of the house is organized in a 5-bay center hall arrangement. The 1-story parts of the house were designed to appear as if they had been added to the rear of the main house over a period of time.
The house is 2,900 square feet, but appears larger because of the double height front porch. The 20’ tall Douglas Fir porch posts were shipped by railcar from Canada.
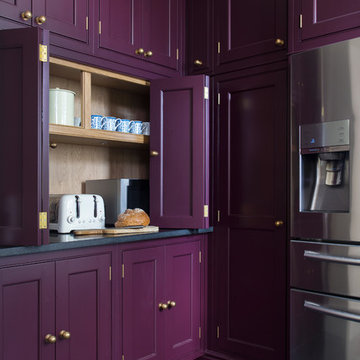
Bespoke hand-painted scullery. Paint colours by Lewis Alderson
Photo of a traditional kitchen in Hampshire.
Photo of a traditional kitchen in Hampshire.
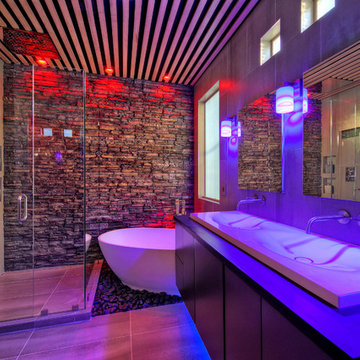
Personally designed. Construction carried out by Rios Construction, LLC in Phoenix, AZ.
Medium sized contemporary ensuite bathroom in Phoenix with flat-panel cabinets, dark wood cabinets, a freestanding bath, a corner shower, grey tiles, grey walls, solid surface worktops, a trough sink and a hinged door.
Medium sized contemporary ensuite bathroom in Phoenix with flat-panel cabinets, dark wood cabinets, a freestanding bath, a corner shower, grey tiles, grey walls, solid surface worktops, a trough sink and a hinged door.
9




















