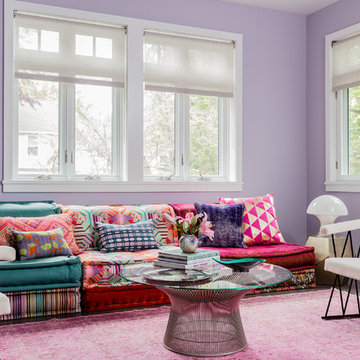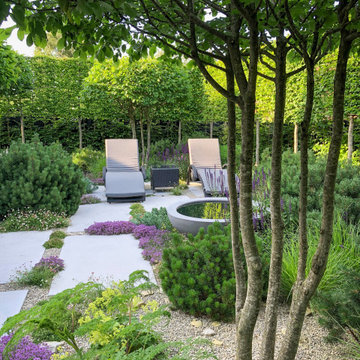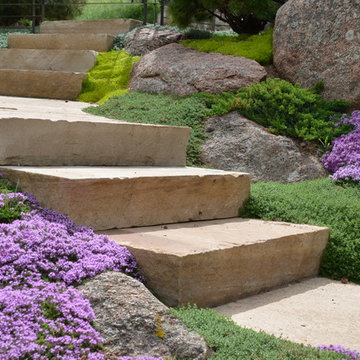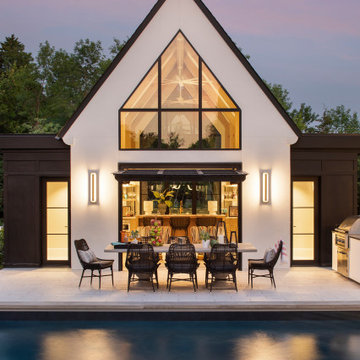1,253 Purple Home Design Ideas, Pictures and Inspiration

Design ideas for a large modern two floor render detached house in Jacksonville with a flat roof and a white roof.

This new home was built on an old lot in Dallas, TX in the Preston Hollow neighborhood. The new home is a little over 5,600 sq.ft. and features an expansive great room and a professional chef’s kitchen. This 100% brick exterior home was built with full-foam encapsulation for maximum energy performance. There is an immaculate courtyard enclosed by a 9' brick wall keeping their spool (spa/pool) private. Electric infrared radiant patio heaters and patio fans and of course a fireplace keep the courtyard comfortable no matter what time of year. A custom king and a half bed was built with steps at the end of the bed, making it easy for their dog Roxy, to get up on the bed. There are electrical outlets in the back of the bathroom drawers and a TV mounted on the wall behind the tub for convenience. The bathroom also has a steam shower with a digital thermostatic valve. The kitchen has two of everything, as it should, being a commercial chef's kitchen! The stainless vent hood, flanked by floating wooden shelves, draws your eyes to the center of this immaculate kitchen full of Bluestar Commercial appliances. There is also a wall oven with a warming drawer, a brick pizza oven, and an indoor churrasco grill. There are two refrigerators, one on either end of the expansive kitchen wall, making everything convenient. There are two islands; one with casual dining bar stools, as well as a built-in dining table and another for prepping food. At the top of the stairs is a good size landing for storage and family photos. There are two bedrooms, each with its own bathroom, as well as a movie room. What makes this home so special is the Casita! It has its own entrance off the common breezeway to the main house and courtyard. There is a full kitchen, a living area, an ADA compliant full bath, and a comfortable king bedroom. It’s perfect for friends staying the weekend or in-laws staying for a month.

Michael J Lee
Medium sized modern enclosed games room in New York with purple walls, medium hardwood flooring, no fireplace and brown floors.
Medium sized modern enclosed games room in New York with purple walls, medium hardwood flooring, no fireplace and brown floors.

Built by Keystone Custom Builders, Inc.
Inspiration for a large rustic master bedroom in Denver with beige walls, carpet, beige floors and exposed beams.
Inspiration for a large rustic master bedroom in Denver with beige walls, carpet, beige floors and exposed beams.

Bill Secord
Inspiration for an expansive traditional kitchen/diner in Seattle with an integrated sink, shaker cabinets, medium wood cabinets, composite countertops, green splashback, stone tiled splashback, stainless steel appliances, porcelain flooring and an island.
Inspiration for an expansive traditional kitchen/diner in Seattle with an integrated sink, shaker cabinets, medium wood cabinets, composite countertops, green splashback, stone tiled splashback, stainless steel appliances, porcelain flooring and an island.

Photo credit: Charles-Ryan Barber
Architect: Nadav Rokach
Interior Design: Eliana Rokach
Staging: Carolyn Greco at Meredith Baer
Contractor: Building Solutions and Design, Inc.

Photo of a large modern back rectangular lengths swimming pool in Melbourne with concrete slabs and fencing.

Jonny Valiant
Large contemporary grey and purple living room in New York with white walls.
Large contemporary grey and purple living room in New York with white walls.

Photo of a medium sized contemporary gender neutral nursery in Toronto with multi-coloured walls, dark hardwood flooring, brown floors and a feature wall.

Photos by Valerie Wilcox
Photo of an expansive classic u-shaped kitchen/diner in Toronto with a submerged sink, shaker cabinets, blue cabinets, engineered stone countertops, integrated appliances, light hardwood flooring, an island, brown floors and blue worktops.
Photo of an expansive classic u-shaped kitchen/diner in Toronto with a submerged sink, shaker cabinets, blue cabinets, engineered stone countertops, integrated appliances, light hardwood flooring, an island, brown floors and blue worktops.

Three story home in Austin with white stucco and limestone exterior and black metal roof.
Design ideas for a large and white modern render detached house in Austin with three floors, a pitched roof, a metal roof and a black roof.
Design ideas for a large and white modern render detached house in Austin with three floors, a pitched roof, a metal roof and a black roof.

Design ideas for a large and multi-coloured farmhouse detached house in Denver with three floors, mixed cladding, a pitched roof and a mixed material roof.

Dans la chambre principale, le mur de la tête de lit a été redressé et traité avec des niches de tailles différentes en surépaisseur. Elles sont en bois massif, laquées et éclairées par des LEDS qui sont encastrées dans le pourtour. A l’intérieur il y a des tablettes en verre pour exposer des objets d’art._ Vittoria Rizzoli / Photos : Cecilia Garroni-Parisi.

Oversize sawn limestone paving units create two distinct seating areas, nestled amongst the naturalistic planting. Limestone gravel offers offers textural interest and lower maintenance gardening. A simple bowl introduces the reflective, calming quality of water.
A unified boundary treatment of hornbeam hedge and pleached hornbeam trees give the garden improved privacy and visual harmony. Four multi-stem hornbeam trees offer sculptural form, helping to shape the space within the garden.

This is the homes inner courtyard featuring Terra-cotta tile paving with hand-painted Mexican tile keys, a fire pit and bench.
Photographer: Riley Jamison
Realtor: Tim Freund,
website: tim@1000oaksrealestate.com

This is an example of an expansive contemporary sloped formal full sun garden in Denver with a garden path and natural stone paving.

Design ideas for an expansive traditional open plan living room in Sydney with dark hardwood flooring.
1,253 Purple Home Design Ideas, Pictures and Inspiration
1






















