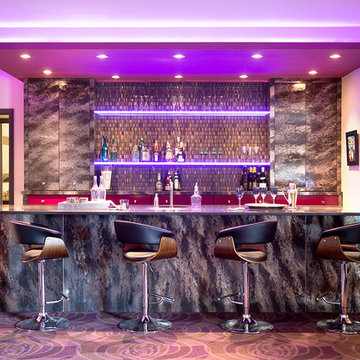902 Purple Home Design Ideas, Pictures and Inspiration

Jordan Bentley / Bentwater Studio
Photo of a country u-shaped kitchen in San Francisco with a submerged sink, shaker cabinets, white cabinets, white splashback, metro tiled splashback, stainless steel appliances, medium hardwood flooring and an island.
Photo of a country u-shaped kitchen in San Francisco with a submerged sink, shaker cabinets, white cabinets, white splashback, metro tiled splashback, stainless steel appliances, medium hardwood flooring and an island.

Large open floor plan in basement with full built-in bar, fireplace, game room and seating for all sorts of activities. Cabinetry at the bar provided by Brookhaven Cabinetry manufactured by Wood-Mode Cabinetry. Cabinetry is constructed from maple wood and finished in an opaque finish. Glass front cabinetry includes reeded glass for privacy. Bar is over 14 feet long and wrapped in wainscot panels. Although not shown, the interior of the bar includes several undercounter appliances: refrigerator, dishwasher drawer, microwave drawer and refrigerator drawers; all, except the microwave, have decorative wood panels.

This was a full renovation of a 1920’s home sitting on a five acre lot. This is a beautiful and stately stone home whose interior was a victim of poorly thought-out, dated renovations and a sectioned off apartment taking up a quarter of the home. We changed the layout completely reclaimed the apartment and garage to make this space work for a growing family. We brought back style, elegance and era appropriate details to the main living spaces. Custom cabinetry, amazing carpentry details, reclaimed and natural materials and fixtures all work in unison to make this home complete. Our energetic, fun and positive clients lived through this amazing transformation like pros. The process was collaborative, fun, and organic.

Purser Architectural Custom Home Design built by CAM Builders LLC
This is an example of a large mediterranean u-shaped open plan kitchen in Houston with a double-bowl sink, raised-panel cabinets, granite worktops, white splashback, travertine splashback, stainless steel appliances, medium hardwood flooring, multiple islands, brown floors, beige worktops and dark wood cabinets.
This is an example of a large mediterranean u-shaped open plan kitchen in Houston with a double-bowl sink, raised-panel cabinets, granite worktops, white splashback, travertine splashback, stainless steel appliances, medium hardwood flooring, multiple islands, brown floors, beige worktops and dark wood cabinets.

Modern farmhouse kitchen design and remodel for a traditional San Francisco home include simple organic shapes, light colors, and clean details. Our farmhouse style incorporates walnut end-grain butcher block, floating walnut shelving, vintage Wolf range, and curvaceous handmade ceramic tile. Contemporary kitchen elements modernize the farmhouse style with stainless steel appliances, quartz countertop, and cork flooring.

A warm and modern living-dining room, complete with leather counter chairs and purple accents.
Design ideas for a contemporary grey and purple living room feature wall in Toronto with purple walls.
Design ideas for a contemporary grey and purple living room feature wall in Toronto with purple walls.

Home Pix Media
Design ideas for a contemporary home bar in Nashville with beige floors.
Design ideas for a contemporary home bar in Nashville with beige floors.
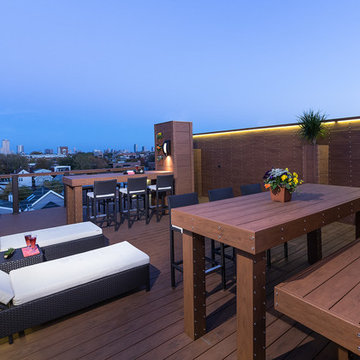
A beautiful outdoor living space designed on the roof of a home in the city of Chicago. Versatile for relaxing or entertaining, the homeowners can enjoy a breezy evening with friends or soaking up some daytime sun.

Inspiration for a traditional fully buried basement in Kansas City with medium hardwood flooring, no fireplace, brown floors and a dado rail.

This is an example of an expansive mediterranean galley breakfast bar in Houston with flat-panel cabinets, black cabinets, multi-coloured splashback, medium hardwood flooring, brown floors, green worktops, a submerged sink and feature lighting.
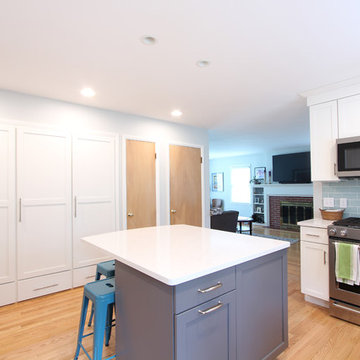
Photo of a small classic u-shaped kitchen in Other with a submerged sink, shaker cabinets, white cabinets, engineered stone countertops, green splashback, glass tiled splashback, stainless steel appliances, light hardwood flooring, an island, brown floors and white worktops.
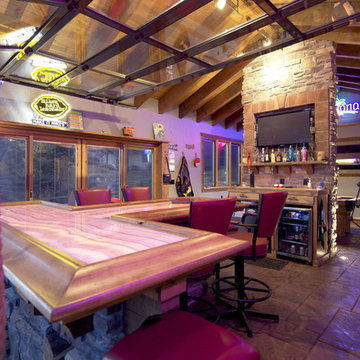
Photo by Tom Grady
Design ideas for a coastal breakfast bar in Omaha with wood worktops.
Design ideas for a coastal breakfast bar in Omaha with wood worktops.

Design Excellence Award winning kitchen.
The open kitchen and family room coordinate in colors and performance fabrics; the vertical striped chair backs are echoed in sofa throw pillows. The antique brass chandelier adds warmth and history. The island has a double custom edge countertop providing a unique feature to the island, adding to its importance. The breakfast nook with custom banquette has coordinated performance fabrics. Photography: Lauren Hagerstrom
Photography-LAUREN HAGERSTROM
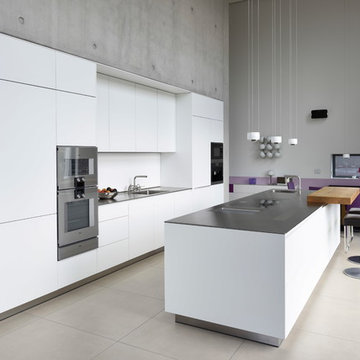
Privatarchiv Küche & Feuer GmbH
Photo of a modern grey and purple kitchen/diner in Bremen with a single-bowl sink, flat-panel cabinets, white cabinets, white splashback, stainless steel appliances, an island, beige floors and grey worktops.
Photo of a modern grey and purple kitchen/diner in Bremen with a single-bowl sink, flat-panel cabinets, white cabinets, white splashback, stainless steel appliances, an island, beige floors and grey worktops.

Private Residence
Photo of an expansive contemporary single-wall wet bar in Las Vegas with flat-panel cabinets, dark wood cabinets, multi-coloured splashback, matchstick tiled splashback, porcelain flooring, beige floors, beige worktops, a built-in sink and composite countertops.
Photo of an expansive contemporary single-wall wet bar in Las Vegas with flat-panel cabinets, dark wood cabinets, multi-coloured splashback, matchstick tiled splashback, porcelain flooring, beige floors, beige worktops, a built-in sink and composite countertops.

Inspiration for a large traditional grey and purple l-shaped kitchen in Other with a submerged sink, shaker cabinets, white cabinets, marble worktops, grey splashback, stone slab splashback, integrated appliances and an island.
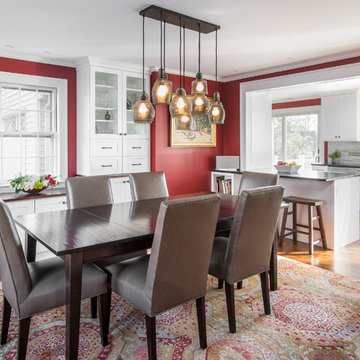
The wall and doorway came down between the kitchen and dining room. A prep space and seating were created at the new peninsula.
By bumping the exterior wall into the dining room, it allowed for symmetrical space on both sides of the window.

This is an example of a medium sized traditional l-shaped open plan kitchen in Portland with a submerged sink, recessed-panel cabinets, white cabinets, granite worktops, multi-coloured splashback, mosaic tiled splashback, stainless steel appliances, dark hardwood flooring, an island and brown floors.

A little girls room with a pale pink ceiling and pale gray wainscoat
This fast pace second level addition in Lakeview has received a lot of attention in this quite neighborhood by neighbors and house visitors. Ana Borden designed the second level addition on this previous one story residence and drew from her experience completing complicated multi-million dollar institutional projects. The overall project, including designing the second level addition included tieing into the existing conditions in order to preserve the remaining exterior lot for a new pool. The Architect constructed a three dimensional model in Revit to convey to the Clients the design intent while adhering to all required building codes. The challenge also included providing roof slopes within the allowable existing chimney distances, stair clearances, desired room sizes and working with the structural engineer to design connections and structural member sizes to fit the constraints listed above. Also, extensive coordination was required for the second addition, including supports designed by the structural engineer in conjunction with the existing pre and post tensioned slab. The Architect’s intent was also to create a seamless addition that appears to have been part of the existing residence while not impacting the remaining lot. Overall, the final construction fulfilled the Client’s goals of adding a bedroom and bathroom as well as additional storage space within their time frame and, of course, budget.
Smart Media
902 Purple Home Design Ideas, Pictures and Inspiration
1




















