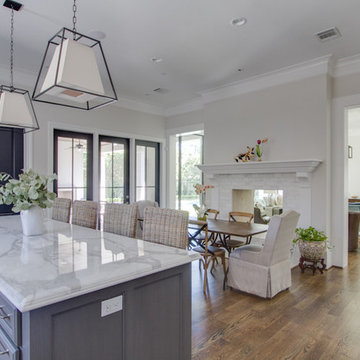Purple Open Plan Kitchen Ideas and Designs
Refine by:
Budget
Sort by:Popular Today
1 - 20 of 220 photos
Item 1 of 3

This is an example of a medium sized traditional l-shaped open plan kitchen in Portland with a submerged sink, recessed-panel cabinets, white cabinets, granite worktops, multi-coloured splashback, mosaic tiled splashback, stainless steel appliances, dark hardwood flooring, an island and brown floors.

Photo of a large rural l-shaped open plan kitchen in Houston with stainless steel appliances, a belfast sink, shaker cabinets, turquoise cabinets, marble worktops, white splashback, ceramic splashback, light hardwood flooring, an island, beige floors and white worktops.
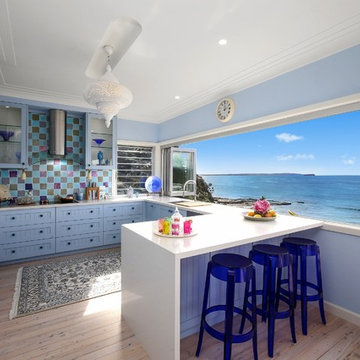
Design ideas for a coastal u-shaped open plan kitchen in Sydney with blue cabinets, multi-coloured splashback, stainless steel appliances, light hardwood flooring, a breakfast bar and shaker cabinets.
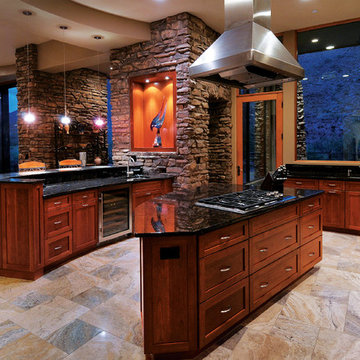
This amazing custom home is accented with Coronado's Canyon Ledge faux stone / Color: Dakota Brown. This beautiful faux stone flows seamlessly from the interior to the exterior and allows for a very rustic, yet modern look! Images courtesy of Process Design Build - http://www.processdesignbuild.com/ - See more Stone Veneer Products
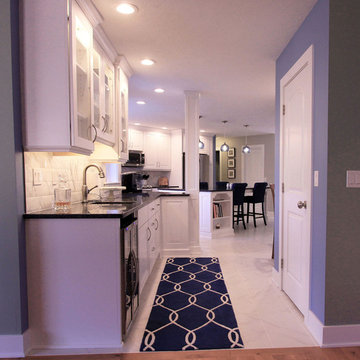
Design ideas for a medium sized classic l-shaped open plan kitchen in Grand Rapids with a double-bowl sink, raised-panel cabinets, white cabinets, granite worktops, grey splashback, marble splashback, stainless steel appliances, marble flooring, an island, white floors and black worktops.

Laurie Perez
Photo of a large traditional grey and purple u-shaped open plan kitchen in Denver with a submerged sink, shaker cabinets, white cabinets, engineered stone countertops, metallic splashback, integrated appliances, an island, mirror splashback and dark hardwood flooring.
Photo of a large traditional grey and purple u-shaped open plan kitchen in Denver with a submerged sink, shaker cabinets, white cabinets, engineered stone countertops, metallic splashback, integrated appliances, an island, mirror splashback and dark hardwood flooring.
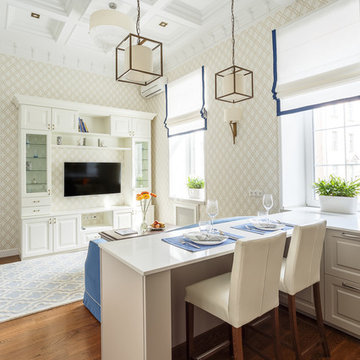
Фото Михаил Калинин
Дизайн LARCO
Photo of a classic l-shaped open plan kitchen in Moscow with raised-panel cabinets, grey cabinets, medium hardwood flooring and a breakfast bar.
Photo of a classic l-shaped open plan kitchen in Moscow with raised-panel cabinets, grey cabinets, medium hardwood flooring and a breakfast bar.

photo credit: Haris Kenjar
Urban Electric lighting.
Rejuvenation hardware.
Viking range.
honed caesarstone countertops
6x6 irregular edge ceramic tile
vintage Moroccan rug

Custom Cabinetry Creates Light and Airy Kitchen. A combination of white painted cabinetry and rustic hickory cabinets create an earthy and bright kitchen. A new larger window floods the kitchen in natural light.
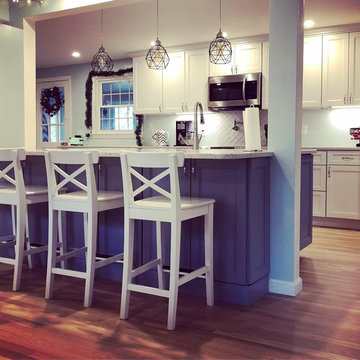
This is an example of a medium sized traditional galley open plan kitchen in Boston with white cabinets, white splashback, ceramic splashback, stainless steel appliances, light hardwood flooring, a breakfast bar, beige floors, grey worktops and recessed-panel cabinets.

Large modern open plan kitchen in Miami with a built-in sink, flat-panel cabinets, brown cabinets, quartz worktops, grey splashback, stone tiled splashback, integrated appliances, porcelain flooring, an island, grey floors and grey worktops.

Kitchen
This is an example of an eclectic open plan kitchen in Los Angeles with white cabinets, wood worktops, ceramic splashback, painted wood flooring, coloured appliances and shaker cabinets.
This is an example of an eclectic open plan kitchen in Los Angeles with white cabinets, wood worktops, ceramic splashback, painted wood flooring, coloured appliances and shaker cabinets.

Photography: Lepere Studio
This is an example of a contemporary grey and pink l-shaped open plan kitchen in Santa Barbara with flat-panel cabinets, white cabinets, dark hardwood flooring, no island, a submerged sink, composite countertops, white splashback and coloured appliances.
This is an example of a contemporary grey and pink l-shaped open plan kitchen in Santa Barbara with flat-panel cabinets, white cabinets, dark hardwood flooring, no island, a submerged sink, composite countertops, white splashback and coloured appliances.

Two islands work well in this rustic kitchen designed with knotty alder cabinets by Studio 76 Home. This kitchen functions well with stained hardwood flooring and granite surfaces; and the slate backsplash adds texture to the space. A Subzero refrigerator and Wolf double ovens and 48-inch rangetop are the workhorses of this kitchen.
Photo by Carolyn McGinty
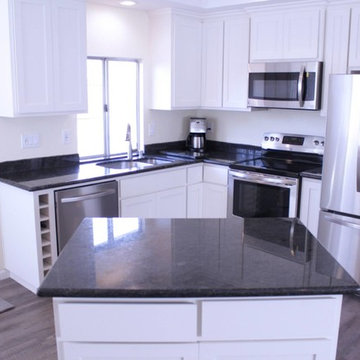
Donnie Payne
This is an example of a small traditional l-shaped open plan kitchen in San Francisco with a submerged sink, shaker cabinets, white cabinets, granite worktops, black splashback, stainless steel appliances and vinyl flooring.
This is an example of a small traditional l-shaped open plan kitchen in San Francisco with a submerged sink, shaker cabinets, white cabinets, granite worktops, black splashback, stainless steel appliances and vinyl flooring.

Design ideas for a medium sized modern open plan kitchen in San Diego with a submerged sink, shaker cabinets, black cabinets, composite countertops, white splashback, metro tiled splashback, stainless steel appliances and porcelain flooring.

Medium sized contemporary grey and purple u-shaped open plan kitchen in London with a submerged sink, flat-panel cabinets, medium wood cabinets, composite countertops, pink splashback, glass sheet splashback, stainless steel appliances, ceramic flooring and an island.

This culinary kitchen was designed to fit the lifestyle of the homeowner. The floor tiles are from France and their are inserted into in Hickory wood planks . Two islands with Carrara Marble countertops and a fabulous LACANCHE range portrays the authentic French old world design we wanted to achieve . All finishes were selected accordingly to the French style the home owner wanted. This kitchen is perfect to prepare Gourmet dinners and entertain friends and family .
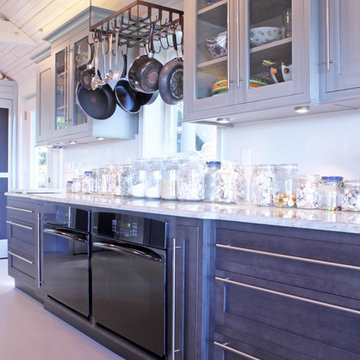
We designed the upper cabinetry to fit around the homeowners’ existing pot rack and the base cabinetry to accommodate two built-in ovens.
The sleek, silver bar pulls complement the grey and charcoal tones of the kitchen and the pale granite counter tops. Displayed seashells accentuate the space’s beach style.
-Allison Caves, CKD
Caves Kitchens
Purple Open Plan Kitchen Ideas and Designs
1
