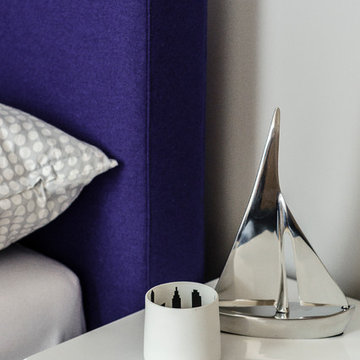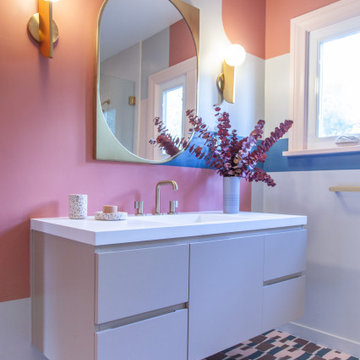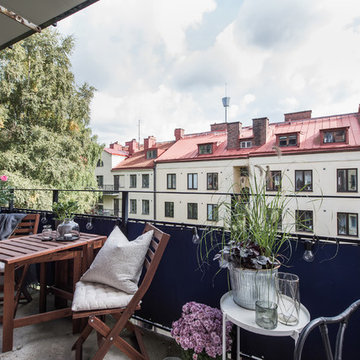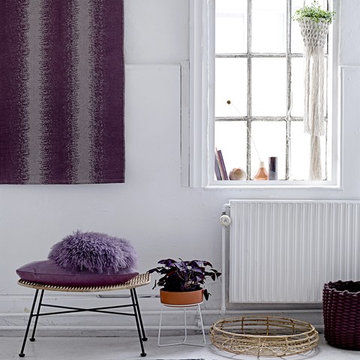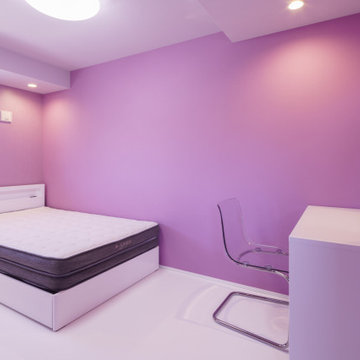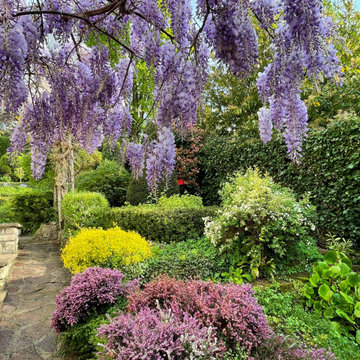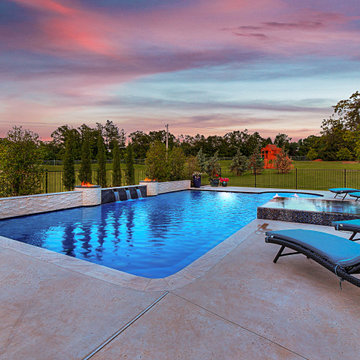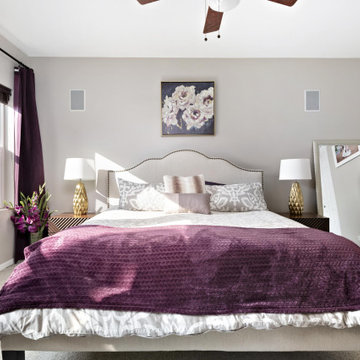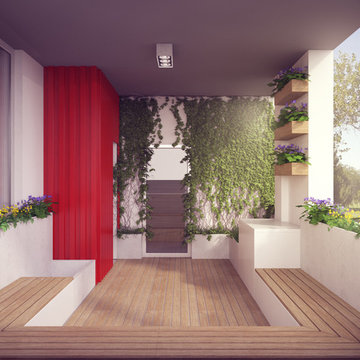Scandinavian Purple Home Design Photos
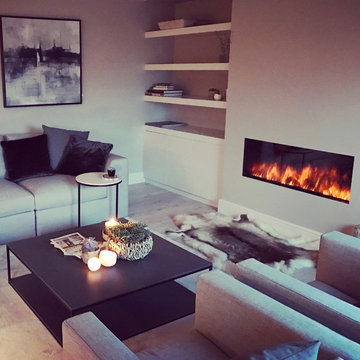
The total renovation, working with Llama Projects, the construction division of the Llama Group, of this once very dated top floor apartment in the heart of the old city of Shrewsbury. With all new electrics, fireplace, built in cabinetry, flooring and interior design & style. Our clients wanted a stylish, contemporary interior through out replacing the dated, old fashioned interior. The old fashioned electric fireplace was replaced with a modern electric fire and all new built in cabinetry was built into the property. Showcasing the lounge interior, with stylish Italian design furniture, available through our design studio. New wooden flooring throughout, John Cullen Lighting, contemporary built in cabinetry. Creating a wonderful weekend luxury pad for our Hong Kong based clients. All furniture, lighting, flooring and accessories are available through Janey Butler Interiors.
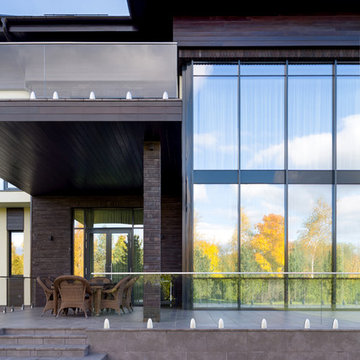
Архитекторы: Дмитрий Глушков, Фёдор Селенин; Фото: Антон Лихтарович
Design ideas for a large scandi back glass railing veranda in Moscow with an outdoor kitchen, natural stone paving and an awning.
Design ideas for a large scandi back glass railing veranda in Moscow with an outdoor kitchen, natural stone paving and an awning.
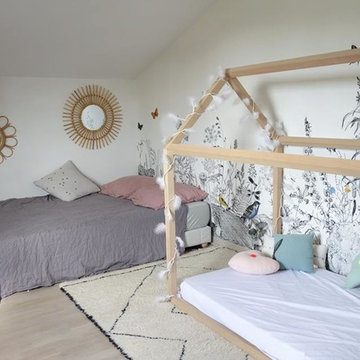
Inspiration for a scandi children’s room for girls in Marseille with light hardwood flooring, white walls, beige floors and wallpapered walls.
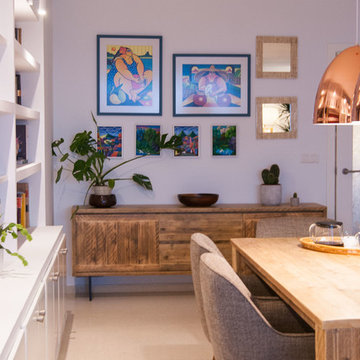
Pared forrada de madera para enmarcar la zona del comedor
Inspiration for a large scandinavian open plan dining room in Alicante-Costa Blanca with a ribbon fireplace and a metal fireplace surround.
Inspiration for a large scandinavian open plan dining room in Alicante-Costa Blanca with a ribbon fireplace and a metal fireplace surround.
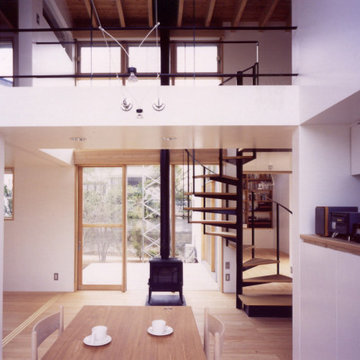
This is an example of a medium sized scandinavian open plan dining room in Other with white walls, light hardwood flooring, exposed beams, a wood burning stove, a wooden fireplace surround and beige floors.
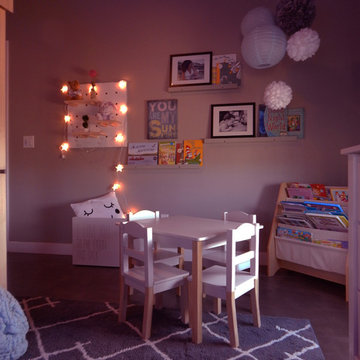
tavera nori
Inspiration for a medium sized scandinavian children’s room for girls in Austin with green walls, limestone flooring and black floors.
Inspiration for a medium sized scandinavian children’s room for girls in Austin with green walls, limestone flooring and black floors.
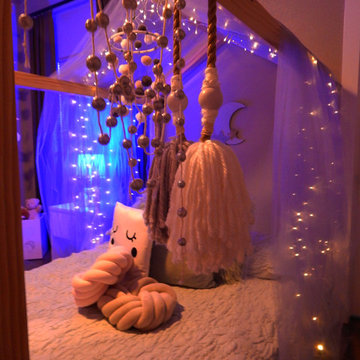
tavera nori
Design ideas for a medium sized scandinavian children’s room for girls in Austin with green walls, limestone flooring and black floors.
Design ideas for a medium sized scandinavian children’s room for girls in Austin with green walls, limestone flooring and black floors.
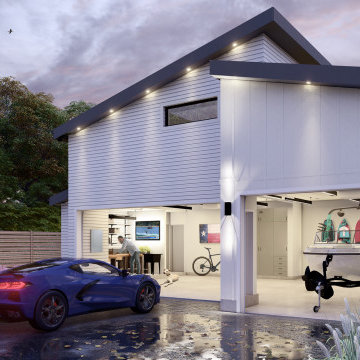
Crafted with a vision to etch a prudent home, tracing a simple and economical layout, Motif Architects designed ‘Lakeway Lease House’, a humble home for enjoyment-year round.
A play of overlapping roofs stirs a unique statement in the neighborhood of Apache Shores.
The foremost feature was to build a cost-efferent lease home, where the criterion was to generate revenue. It was achieved by creating common plumbing “wet” walls, minimizing unoccupied attic storage spaces and shafts, and conveniently weaving a simplified framed layout.
The plans outline a functional scheme of arrangement. The exterior façade showcases a combination of board and batten along with ship lap fiber cement board. Composite roofing stylized in a staggered form at varying levels adds a dynamic expression to the house. Awnings are provided over every door with tongue-and-groove wood soffits.
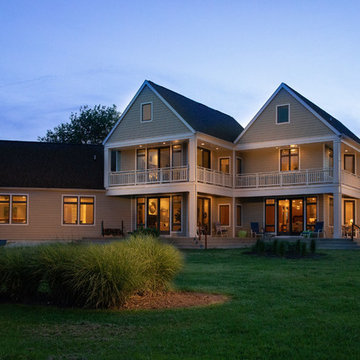
Waterside of home, Danny Bostwick photo
Photo of a green scandinavian detached house in Other with concrete fibreboard cladding, a pitched roof and a shingle roof.
Photo of a green scandinavian detached house in Other with concrete fibreboard cladding, a pitched roof and a shingle roof.
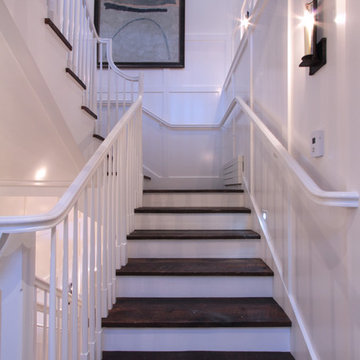
Scandi wood wood railing staircase in Salt Lake City with wood risers.
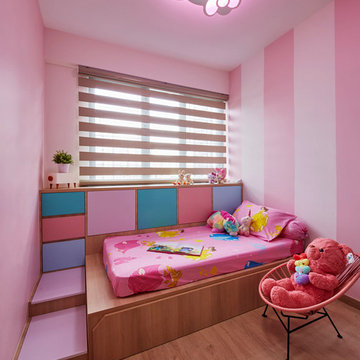
Children's room has a bright color scheme in shades of pink, lavender & teal with wood finishes. The bed platform also has seamless hidden storage.
Design ideas for a medium sized scandi kids' bedroom in Singapore with pink walls and light hardwood flooring.
Design ideas for a medium sized scandi kids' bedroom in Singapore with pink walls and light hardwood flooring.
Scandinavian Purple Home Design Photos
3




















