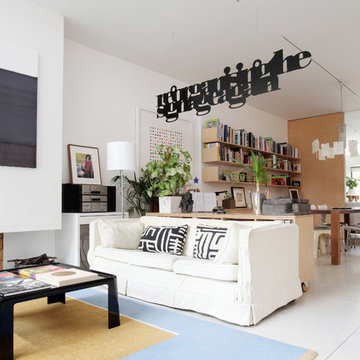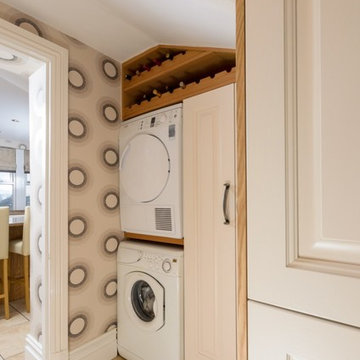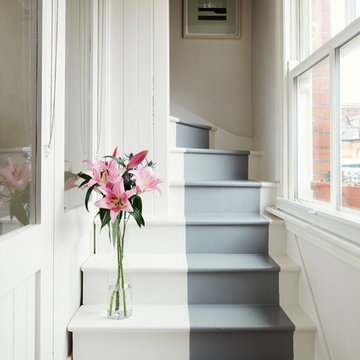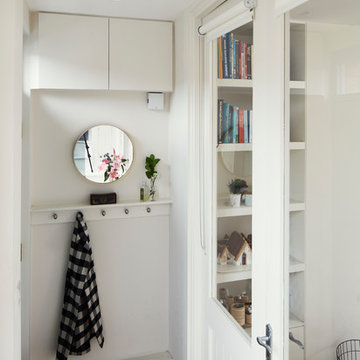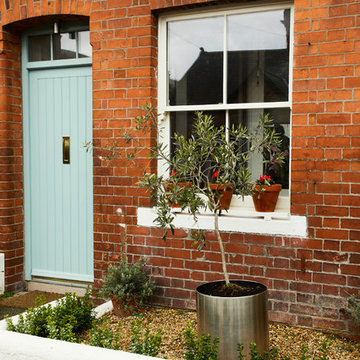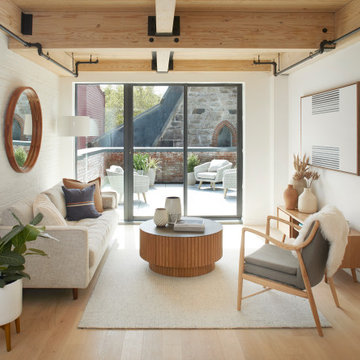Search results for "Eva byrne" in Home Design Ideas
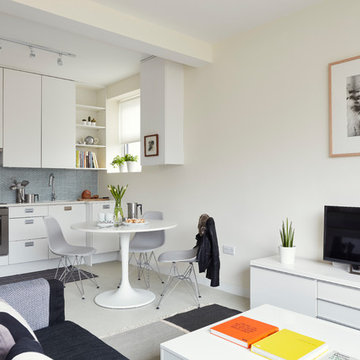
Philip Lauterbach
Design ideas for a small contemporary living room in Dublin with white walls, vinyl flooring, no fireplace and white floors.
Design ideas for a small contemporary living room in Dublin with white walls, vinyl flooring, no fireplace and white floors.
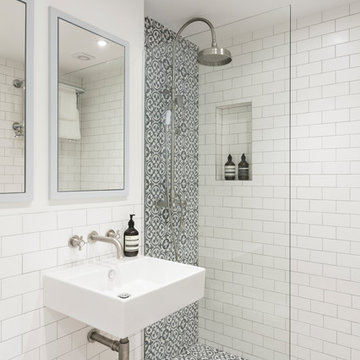
Photo by Nathalie Priem
Black and white cement tiled shower enclosure, designed by Freeman & Whitehouse.
Inspiration for a small contemporary shower room bathroom in London with a walk-in shower, white tiles, white walls, cement flooring, a wall-mounted sink, a hinged door, metro tiles and beige floors.
Inspiration for a small contemporary shower room bathroom in London with a walk-in shower, white tiles, white walls, cement flooring, a wall-mounted sink, a hinged door, metro tiles and beige floors.
Find the right local pro for your project
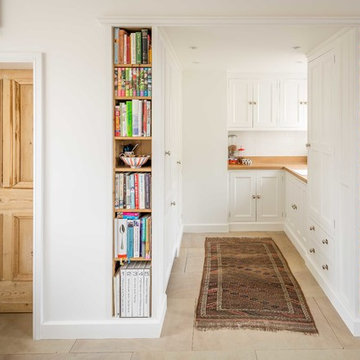
The owners of this beautiful Georgian property have been renovating for over two years with one distinct aim: to transform their house from boring bricks and mortar into an entirely original home.
They wanted a kitchen that was sleek and stylish, but entirely open to put their own personal stamp on. All the units are hand-crafted from Quebec Yellow Timber and painted in Farrow & Ball ‘White’ to create a crisp, clean canvas for this modern couple. Warm English Oak worktops inject a sense of cheer and avoid the clinical feel that can accompany white installations. This minimal kitchen is finished with chrome knobs with square backplates and Scopwick Mouldings, for extra oomph.
Special features include a floor-to-ceiling wine rack, a concealed cutlery block and a Tepan Yaki hot plate deftly hidden under a chopping board to maximize space and functionality for this couple of keen cooks.
Photo: Chris Ashwin
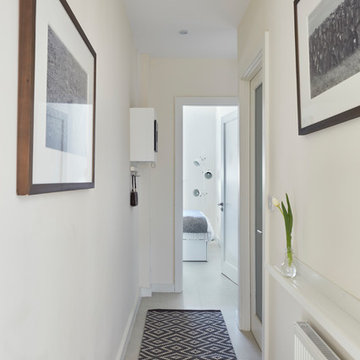
Philip Lauterbach
Inspiration for a medium sized scandinavian hallway in Dublin with white walls, vinyl flooring, a single front door, a medium wood front door and white floors.
Inspiration for a medium sized scandinavian hallway in Dublin with white walls, vinyl flooring, a single front door, a medium wood front door and white floors.
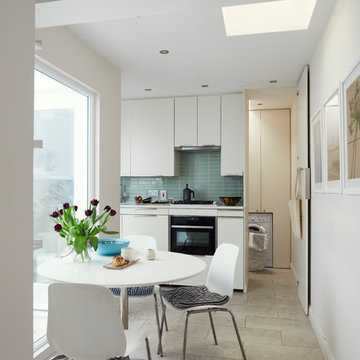
Philip Lauterbach
This is an example of a small scandinavian kitchen/dining room in Dublin with white walls, porcelain flooring, no fireplace and white floors.
This is an example of a small scandinavian kitchen/dining room in Dublin with white walls, porcelain flooring, no fireplace and white floors.
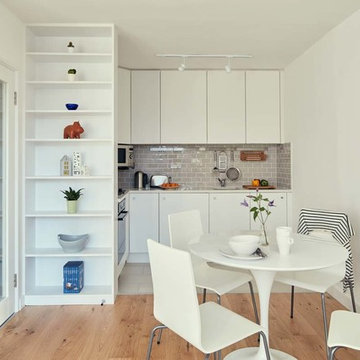
I helped a client renovate this small apartment in 2015. Compact white dining area with oak floor, 90cm diameter tulip table and ikea chairs. Handmade white kitchen, painted mdf. Grey tiled splashback. Hanging rail by Ikea.
Photograph by Philip Lauterbach

Photo of a medium sized traditional ensuite bathroom in Santa Barbara with flat-panel cabinets, grey cabinets, an alcove shower, a one-piece toilet, ceramic tiles, white walls, vinyl flooring, a trough sink, engineered stone worktops, brown floors, a hinged door, white worktops, a shower bench, a single sink, a built in vanity unit and a vaulted ceiling.

Philip Lauterbach
This is an example of a small scandinavian open plan living room in Dublin with white walls, light hardwood flooring, a wood burning stove, a plastered fireplace surround, no tv, brown floors and feature lighting.
This is an example of a small scandinavian open plan living room in Dublin with white walls, light hardwood flooring, a wood burning stove, a plastered fireplace surround, no tv, brown floors and feature lighting.
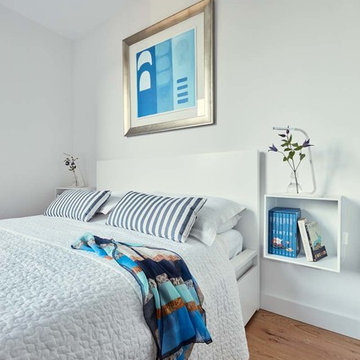
Compact white bedroom with painted mdf wardrobes and oak floor. Closet handles by Hafele. Malm bed, throw and striped cushions from Ikea.
Photograph by Philip Lauterbach
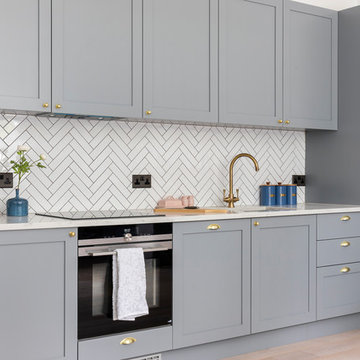
Paul M Craig
Design ideas for a small traditional single-wall kitchen/diner in Hertfordshire with a submerged sink, shaker cabinets, grey cabinets, quartz worktops, white splashback, mosaic tiled splashback, black appliances, porcelain flooring, no island, grey floors and white worktops.
Design ideas for a small traditional single-wall kitchen/diner in Hertfordshire with a submerged sink, shaker cabinets, grey cabinets, quartz worktops, white splashback, mosaic tiled splashback, black appliances, porcelain flooring, no island, grey floors and white worktops.
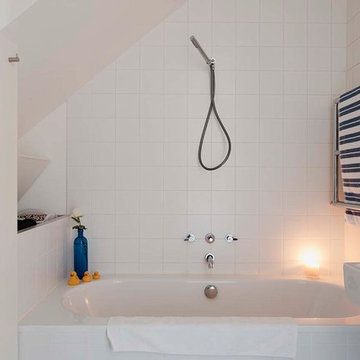
Re-configured bathroom with double ended bath. The raised space to the left of the bath houses concealed laundry baskets...
Small contemporary family bathroom in Dublin with a built-in bath, a built-in shower, a wall mounted toilet, white tiles, white walls, terrazzo flooring, a wall-mounted sink, white floors and a hinged door.
Small contemporary family bathroom in Dublin with a built-in bath, a built-in shower, a wall mounted toilet, white tiles, white walls, terrazzo flooring, a wall-mounted sink, white floors and a hinged door.
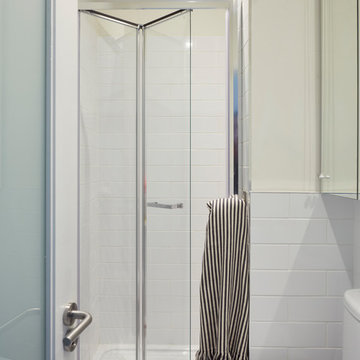
Philip Lauterbach
This is an example of a small scandi shower room bathroom in Dublin with glass-front cabinets, white cabinets, a double shower, a one-piece toilet, white tiles, ceramic tiles, white walls, vinyl flooring, a pedestal sink, white floors and a hinged door.
This is an example of a small scandi shower room bathroom in Dublin with glass-front cabinets, white cabinets, a double shower, a one-piece toilet, white tiles, ceramic tiles, white walls, vinyl flooring, a pedestal sink, white floors and a hinged door.
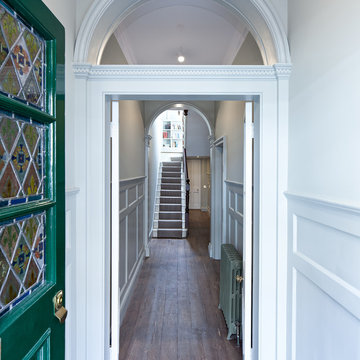
Photo of a victorian hallway in London with white walls, medium hardwood flooring, a single front door, a green front door and a dado rail.
Search results for Eva Byrne in Home Photos

Kristin was looking for a highly organized system for her laundry room with cubbies for each of her kids, We built the Cubbie area for the backpacks with top and bottom baskets for personal items. A hanging spot to put laundry to dry. And plenty of storage and counter space.
1
