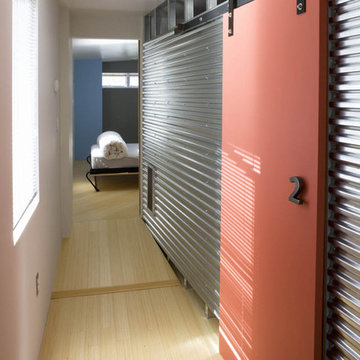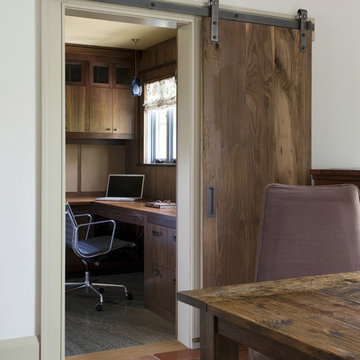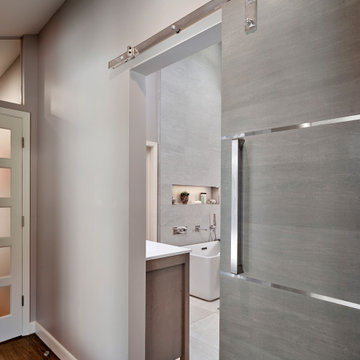Search results for "Modern barn door" in Home Design Ideas

New master bedroom. Custom barn door to close off office and master bathroom. Floating vanity in master bathroom by AvenueTwo:Design. www.avetwo.com.
All photography by:
www.davidlauerphotography.com
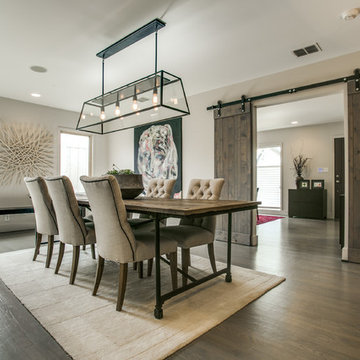
A simple modern palette encompasses the home and is evident in the dining room. Modern lighting, art and neutral tones feel contemporary, juxtaposed by rustic barn doors. ©Shoot2Sell Photography

Eco-Rehabarama house. This dining space is adjacent to the kitchen and the living area in a very open floor-plan. We converted the garage into a kitchen and updated the entire house. The red barn door is made from recycled materials. The hardware for the door was salvaged from an old barn door. We used wood from the demolition to make the barn door. This image shows the entire barn door with the kitchen table. The door divides the laundry and utility room from the dining space. It's a practical solution to separate the two spaces while adding an interesting focal point to the room. Love the pop of red against the neutral walls. The door is painted with Sherwin Williams Red Obsession SW7590 and the walls are Sherwin Williams Warm Stone SW 7032.
Find the right local pro for your project

Richard Mandelkorn
A newly connected hallway leading to the master suite had the added benefit of a new laundry closet squeezed in; the original home had a cramped closet in the kitchen downstairs. The space was made efficient with a countertop for folding, a hanging drying rack and cabinet for storage. All is concealed by a traditional barn door, and lit by a new expansive window opposite.

The lower level of this modern farmhouse features a large game room that connects out to the screen porch, pool terrace and fire pit beyond. One end of the space is a large lounge area for watching TV and the other end has a built-in wet bar and accordion windows that open up to the screen porch. The TV is concealed by barn doors with salvaged barn wood on a shiplap wall.
Photography by Todd Crawford

Williamson Photography
Design ideas for a nautical kitchen pantry in Other with dark hardwood flooring.
Design ideas for a nautical kitchen pantry in Other with dark hardwood flooring.
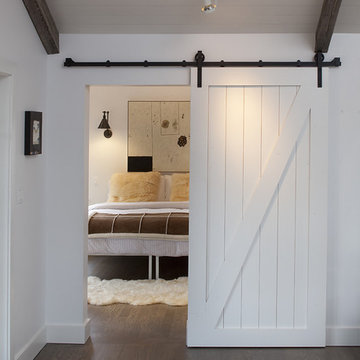
Photo of a farmhouse bedroom in San Francisco with white walls, dark hardwood flooring and feature lighting.
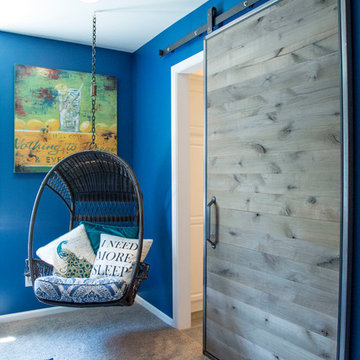
Barn door installed in kid's bedroom for bathroom privacy. Swingasan chair suspended from ceiling.
Design ideas for a medium sized contemporary bedroom in Kansas City with blue walls and carpet.
Design ideas for a medium sized contemporary bedroom in Kansas City with blue walls and carpet.
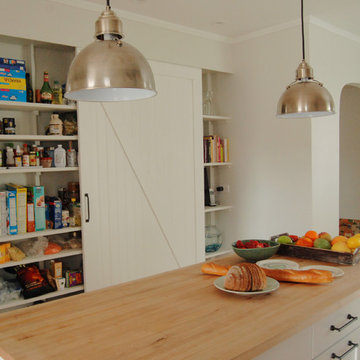
Inspiration for a country kitchen in Chicago with open cabinets, white cabinets and wood worktops.
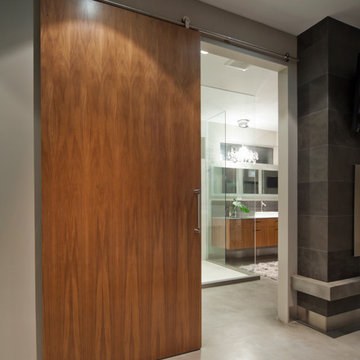
This is an example of a contemporary bathroom in Vancouver with a vessel sink, flat-panel cabinets, medium wood cabinets and a corner shower.
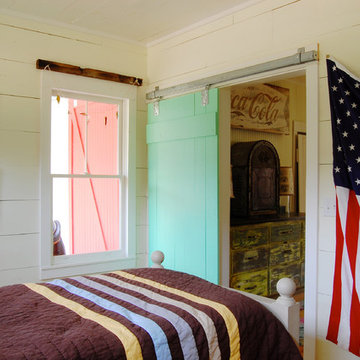
Photo: Corynne Pless © 2013 Houzz
This is an example of a country bedroom in New York with beige walls.
This is an example of a country bedroom in New York with beige walls.
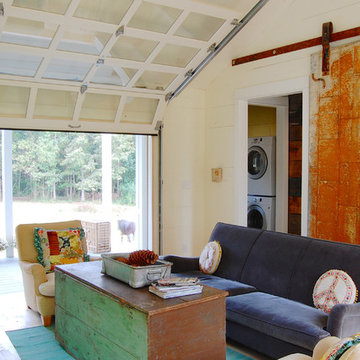
Photo: Corynne Pless © 2013 Houzz
Photo of a rural living room in New York with beige walls.
Photo of a rural living room in New York with beige walls.

The gorgeous entry to the house features a large wood commercial style front door, polished concrete floors and a barn door separating the master suite.
For more information please call Christiano Homes at (949)294-5387 or email at heather@christianohomes.com
Photo by Michael Asgian
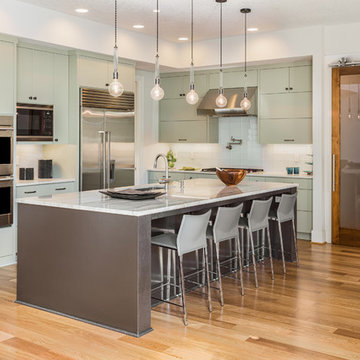
Modern Barn Door Hardware with French Style Barn Door
Inspiration for a large classic l-shaped kitchen/diner in Los Angeles with flat-panel cabinets, green cabinets, white splashback, ceramic splashback, stainless steel appliances, an island, a submerged sink, medium hardwood flooring and brown floors.
Inspiration for a large classic l-shaped kitchen/diner in Los Angeles with flat-panel cabinets, green cabinets, white splashback, ceramic splashback, stainless steel appliances, an island, a submerged sink, medium hardwood flooring and brown floors.
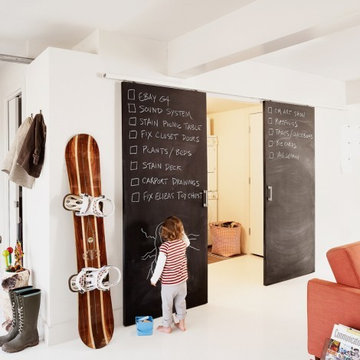
Working on commercial or residential applications alike Dayoris takes pride in building south Florida’s best barn doors. Featuring the finest Italian veneers, laminate, Formica and much more to indulge our clients with the best in interior decoration. Our new generation of modern barn doors surpass the previous one in beauty and functionality. They slide in their modern tracks with an ease that only comes with contemporary technology. Allow your walls meet our craftsmanship. Slide a door of opportunities.

Greg Martz, Photographer.
Tom Minden, Project Mgr. for Finn Builders.
Jack Finn, General Contractor.
Dorothy Ledden, Interior Designer.
Jonathan Perlstein, Architect, Oasis Architecture.
Search results for Modern Barn Door in Home Photos
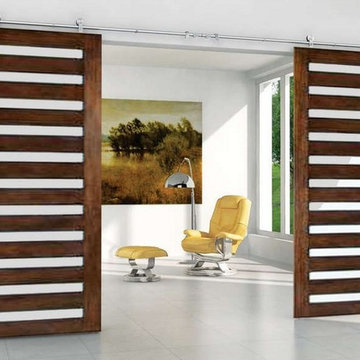
Modern Stainless Wood Sliding Barn Door Hardware
• (2ea) each guide rail, 78.7" length, hollow stainless steel 304, 1" diameter;(we will provide a connector for combine rail together and get a157.4'' length)
• (8ea) wall attachments/rail supports, stainless steel 304;
• (4ea) door trolleys/rollers, stainless steel 304;
• (4ea) door stoppers, stainless steel 304;
• (4ea) bottom guide, stainless steel 304;
• (4ea) special tool for decorative screws and installation instructions.
• Application: For installation of 1 double sliding wood door weighing up to 220*2lbs.
• Opening (passage) width: 39-3/4" to 44-1/16"*2
• Door Thickness: For 1-3/4" max. thick wood doors
• Height adjustable approx. +/- 1/8"
• Wood drill holes: 3/8" diameter.
• Track & components feature solid construction, brushed stainless steel surface, easy use & very quiet movement.
Color:Brushed,Satin finish
Material:304 stainless steel
If your door has baseboard,please contact tianyingsell@yahoo.com
Order will be shipped out by DHL/FEDEX 4-6days against payment or visit us on our store: http://slidingbarndoorhardware.ecrater.com/
1
