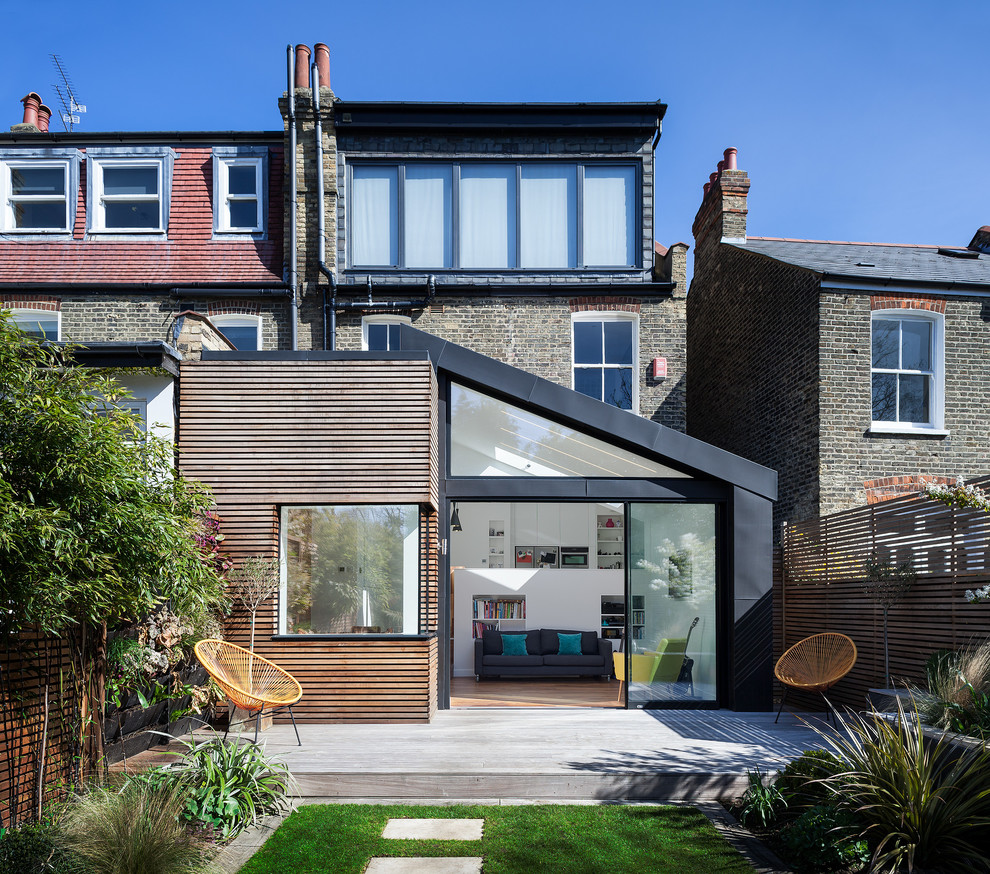
Rear Extension in Winchmore Hill
Contemporary House Exterior, London
A split level rear extension, clad with black zinc and cedar battens. Narrow frame sliding doors create a flush opening between inside and out, while a glazed corner window offers oblique views across the new terrace. Inside, the kitchen is set level with the main house, whilst the dining area is level with the garden, which creates a fabulous split level interior.
This project has featured in Grand Designs and Living Etc magazines.
Photographer: David Butler
Other Photos in Rear Extension in Winchmore Hill
What Houzz users are commenting on
sharon boyle added this to sharon's Ideas22 February 2024
Extension design

We’re still investing in our homes“How much did you spend?” is a question we often want to ask our friends and...