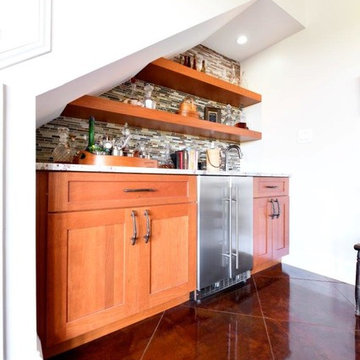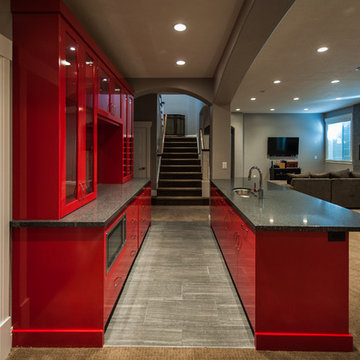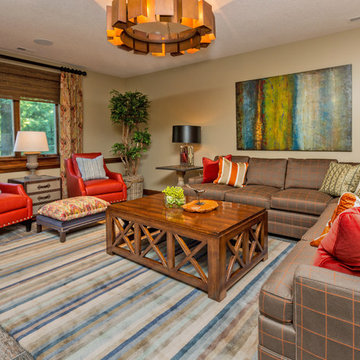Red Basement Ideas and Designs
Refine by:
Budget
Sort by:Popular Today
1 - 20 of 1,332 photos
Item 1 of 2

Large open floor plan in basement with full built-in bar, fireplace, game room and seating for all sorts of activities. Cabinetry at the bar provided by Brookhaven Cabinetry manufactured by Wood-Mode Cabinetry. Cabinetry is constructed from maple wood and finished in an opaque finish. Glass front cabinetry includes reeded glass for privacy. Bar is over 14 feet long and wrapped in wainscot panels. Although not shown, the interior of the bar includes several undercounter appliances: refrigerator, dishwasher drawer, microwave drawer and refrigerator drawers; all, except the microwave, have decorative wood panels.

Home theater with wood paneling and Corrugated perforated metal ceiling, plus built-in banquette seating. next to TV wall
photo by Jeffrey Edward Tryon
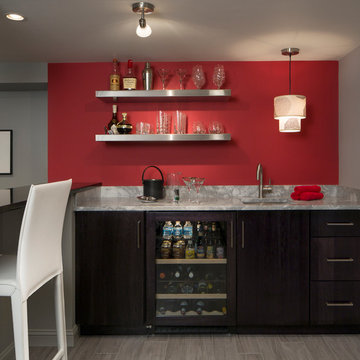
The wet bar and counter seating in the basement media room includes everything the homeowner needs for an evening in front of the big screen.
Photo of a medium sized modern basement in Boston with grey walls and carpet.
Photo of a medium sized modern basement in Boston with grey walls and carpet.

CHC Creative Remodeling
Rustic fully buried basement in Kansas City with no fireplace, dark hardwood flooring and a dado rail.
Rustic fully buried basement in Kansas City with no fireplace, dark hardwood flooring and a dado rail.

Design ideas for a contemporary fully buried basement in Los Angeles with no fireplace, dark hardwood flooring, grey walls and a dado rail.

This is an example of a classic look-out basement in Chicago with brown walls, dark hardwood flooring and a dado rail.

Residential lounge area created in the lower lever of a very large upscale home. Photo by: Eric Freedman
Design ideas for a contemporary basement in New York with white walls, dark hardwood flooring and brown floors.
Design ideas for a contemporary basement in New York with white walls, dark hardwood flooring and brown floors.
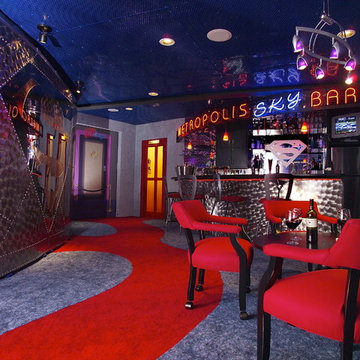
Photo Credit: Erol Reyal
Design ideas for a contemporary basement in Milwaukee.
Design ideas for a contemporary basement in Milwaukee.
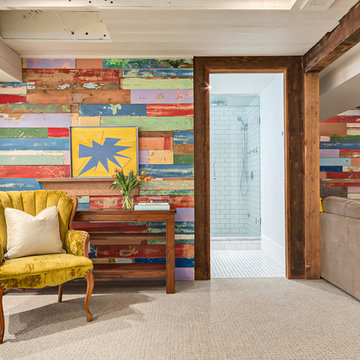
This basement family room features two walls of reclaimed barn board colorfully painted by children decades before. The boards were left in their original condition and installed horizontally on two walls in the family room, creating a fun and bright conversation piece.
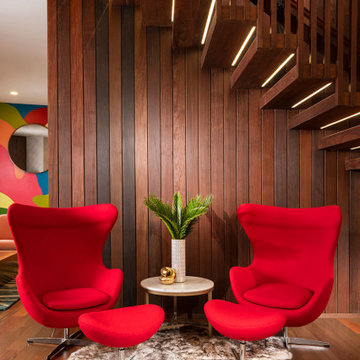
Design ideas for a large modern walk-out basement in Other with medium hardwood flooring and brown floors.

This is an example of a large rustic fully buried basement in Calgary with a stone fireplace surround, beige walls, a standard fireplace and a chimney breast.

Photo of an expansive contemporary walk-out basement in Chicago with beige walls, carpet, beige floors and a home cinema.
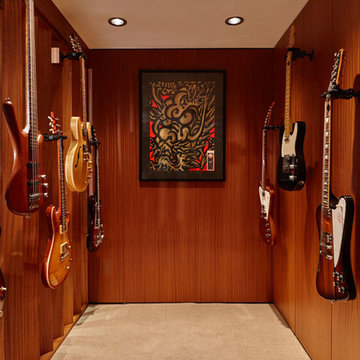
For this whole house remodel the homeowner wanted to update the front exterior entrance and landscaping, kitchen, bathroom and dining room. We also built an addition in the back with a separate entrance for the homeowner’s massage studio, including a reception area, bathroom and kitchenette. The back exterior was fully renovated with natural landscaping and a gorgeous Santa Rosa Labyrinth. Clean crisp lines, colorful surfaces and natural wood finishes enhance the home’s mid-century appeal. The outdoor living area and labyrinth provide a place of solace and reflection for the homeowner and his clients.
After remodeling this mid-century modern home near Bush Park in Salem, Oregon, the final phase was a full basement remodel. The previously unfinished space was transformed into a comfortable and sophisticated living area complete with hidden storage, an entertainment system, guitar display wall and safe room. The unique ceiling was custom designed and carved to look like a wave – which won national recognition for the 2016 Contractor of the Year Award for basement remodeling. The homeowner now enjoys a custom whole house remodel that reflects his aesthetic and highlights the home’s era.

This is an example of a contemporary walk-out basement in New York with grey walls, concrete flooring, no fireplace, grey floors and a feature wall.
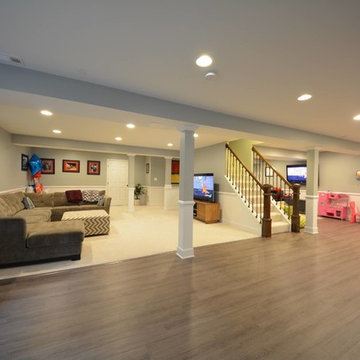
Inspiration for a large contemporary walk-out basement in DC Metro with grey walls, light hardwood flooring, no fireplace and a dado rail.
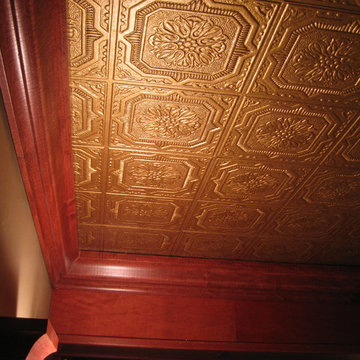
Armstrong Wellington ceiling tiles painted with gold metallic paint.
This is an example of a traditional basement in Baltimore.
This is an example of a traditional basement in Baltimore.

William Kildow
Design ideas for a retro look-out basement in Chicago with green walls, no fireplace, carpet, pink floors and a feature wall.
Design ideas for a retro look-out basement in Chicago with green walls, no fireplace, carpet, pink floors and a feature wall.
Red Basement Ideas and Designs
1
