Red Cloakroom with Dark Wood Cabinets Ideas and Designs
Refine by:
Budget
Sort by:Popular Today
1 - 20 of 80 photos
Item 1 of 3

The powder room has a beautiful sculptural mirror that complements the mercury glass hanging pendant lights. The chevron tiled backsplash adds visual interest while creating a focal wall.

When the house was purchased, someone had lowered the ceiling with gyp board. We re-designed it with a coffer that looked original to the house. The antique stand for the vessel sink was sourced from an antique store in Berkeley CA. The flooring was replaced with traditional 1" hex tile.

This project won in the 2013 Builders Association of Metropolitan Pittsburgh Housing Excellence Award for Best Urban Renewal Renovation Project. The glass bowl was made in the glass studio owned by the owner which is adjacent to the residence. The mirror is a repurposed window. The door is repurposed from a boarding house.
George Mendel
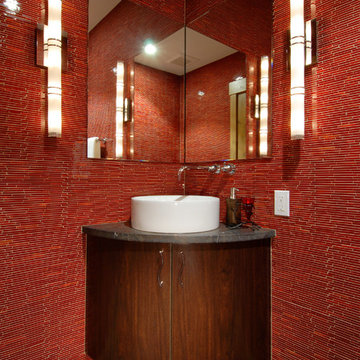
Design ideas for a contemporary cloakroom in Denver with a vessel sink, flat-panel cabinets, dark wood cabinets and red tiles.

The homeowner chose an interesting zebra patterned wallpaper for this powder room.
Small eclectic cloakroom in Philadelphia with a submerged sink, dark wood cabinets, marble worktops, a two-piece toilet, beaded cabinets, medium hardwood flooring, red walls and white worktops.
Small eclectic cloakroom in Philadelphia with a submerged sink, dark wood cabinets, marble worktops, a two-piece toilet, beaded cabinets, medium hardwood flooring, red walls and white worktops.
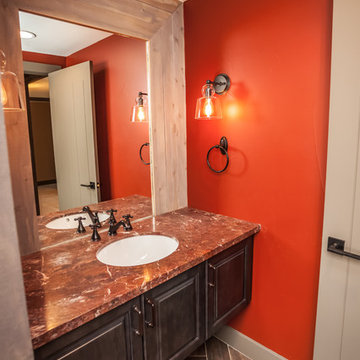
Design ideas for a medium sized classic cloakroom in Minneapolis with raised-panel cabinets, dark wood cabinets, a one-piece toilet, brown tiles, porcelain tiles, red walls, porcelain flooring, a submerged sink, onyx worktops and brown floors.
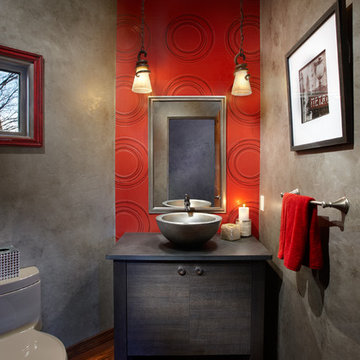
This is an example of a contemporary cloakroom in Phoenix with a vessel sink, flat-panel cabinets, dark wood cabinets, a one-piece toilet, porcelain tiles, grey walls and medium hardwood flooring.
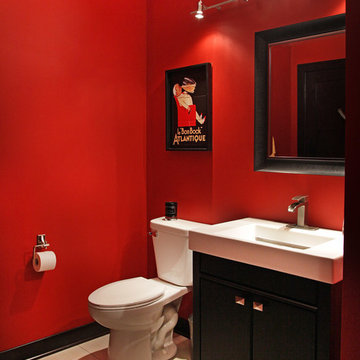
This basement remodel was further completed with a separate workout room, and a half bath featuring matching Woodland cabinets in an Alder material espresso finish, Persia Caravelas granite countertops, and Kohler plumbing fixtures.
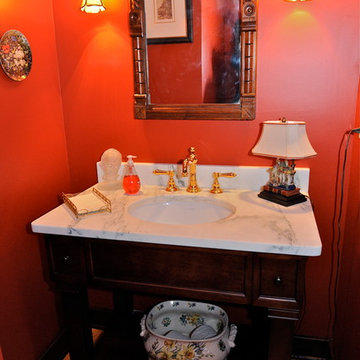
Design ideas for a medium sized traditional cloakroom in Chicago with freestanding cabinets, dark wood cabinets, a two-piece toilet, red walls, medium hardwood flooring, a submerged sink and marble worktops.
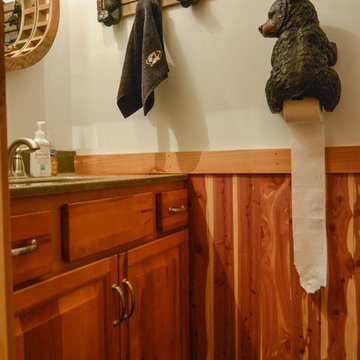
Design ideas for a small rustic cloakroom in Other with raised-panel cabinets, dark wood cabinets, white walls, a submerged sink and engineered stone worktops.
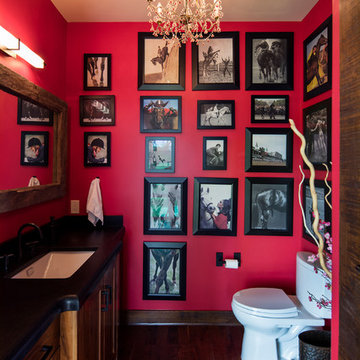
© Randy Tobias Photography. All rights reserved.
Inspiration for a medium sized rustic cloakroom in Wichita with freestanding cabinets, dark wood cabinets, a two-piece toilet, red walls, dark hardwood flooring, a submerged sink and solid surface worktops.
Inspiration for a medium sized rustic cloakroom in Wichita with freestanding cabinets, dark wood cabinets, a two-piece toilet, red walls, dark hardwood flooring, a submerged sink and solid surface worktops.
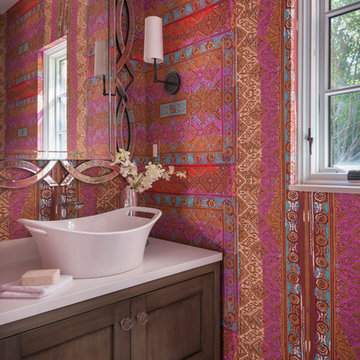
Colorful Powder Room Interior Design by Vani Sayeed studios
Photography by Nat Rea
Traditional cloakroom in Boston with recessed-panel cabinets, dark wood cabinets, a vessel sink and white worktops.
Traditional cloakroom in Boston with recessed-panel cabinets, dark wood cabinets, a vessel sink and white worktops.
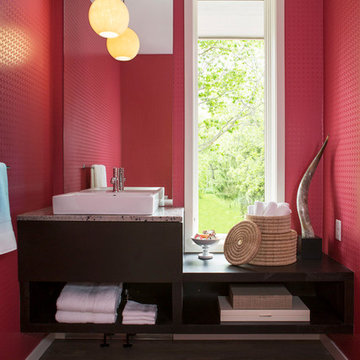
Martha O'Hara Interiors, Interior Design & Photo Styling | AMEK Custom Builders, Builder | Troy Thies, Photography
Please Note: All “related,” “similar,” and “sponsored” products tagged or listed by Houzz are not actual products pictured. They have not been approved by Martha O’Hara Interiors nor any of the professionals credited. For information about our work, please contact design@oharainteriors.com.
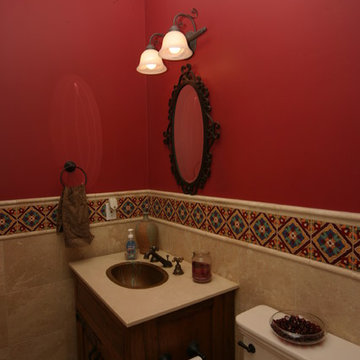
Medium sized mediterranean cloakroom in Orange County with shaker cabinets, dark wood cabinets, a two-piece toilet, red walls, ceramic flooring, a built-in sink and marble worktops.
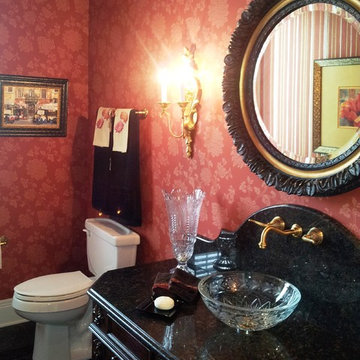
All of the vanities were drawn and designed by Andrea Broxton, ASID to give each room character. Three separate wallcoverings were used in the Powder Room.
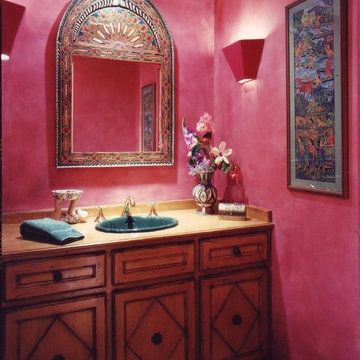
Bright glazed walls bring life to an interior, windowless powder room.
This is an example of a small bohemian cloakroom in Los Angeles with a built-in sink, raised-panel cabinets, wooden worktops, a two-piece toilet, medium hardwood flooring, pink walls and dark wood cabinets.
This is an example of a small bohemian cloakroom in Los Angeles with a built-in sink, raised-panel cabinets, wooden worktops, a two-piece toilet, medium hardwood flooring, pink walls and dark wood cabinets.
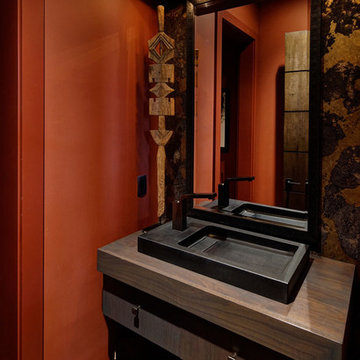
A keen understanding of the significance of background and foreground, proportion and rhythm were considered. The materiality of the design created a unique balance between rustic and contemporary.
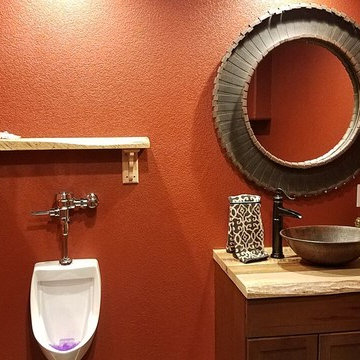
Inspiration for a small rustic cloakroom in Denver with shaker cabinets, dark wood cabinets, an urinal, red walls, a vessel sink and wooden worktops.

This lovely home began as a complete remodel to a 1960 era ranch home. Warm, sunny colors and traditional details fill every space. The colorful gazebo overlooks the boccii court and a golf course. Shaded by stately palms, the dining patio is surrounded by a wrought iron railing. Hand plastered walls are etched and styled to reflect historical architectural details. The wine room is located in the basement where a cistern had been.
Project designed by Susie Hersker’s Scottsdale interior design firm Design Directives. Design Directives is active in Phoenix, Paradise Valley, Cave Creek, Carefree, Sedona, and beyond.
For more about Design Directives, click here: https://susanherskerasid.com/
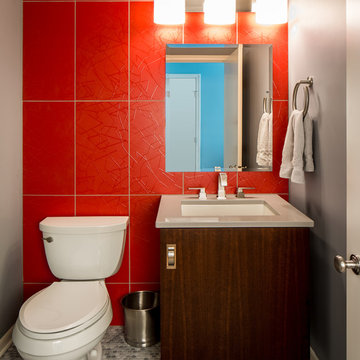
This is an example of a medium sized contemporary cloakroom in Minneapolis with a submerged sink, flat-panel cabinets, dark wood cabinets, solid surface worktops, a two-piece toilet, red tiles, porcelain tiles, red walls and grey worktops.
Red Cloakroom with Dark Wood Cabinets Ideas and Designs
1