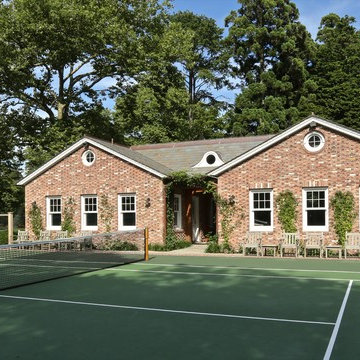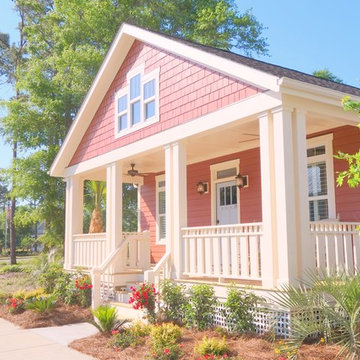Red Coastal House Exterior Ideas and Designs
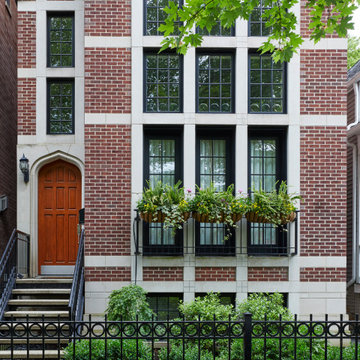
Photo of a red beach style brick detached house in Chicago with three floors and a flat roof.
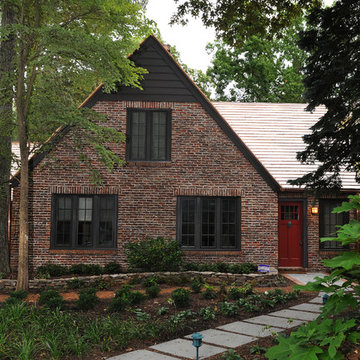
2013 Red Diamond Achiever Award winner: Randy Burton of Burton Builders
Distributor: Super Enterprises
Products Used: Wood-Ultrex® Double Hung, Inswing French Door, and Casement & Awning windows.
Wood-Ultrex® IMPACT (IZ3) Casement & Awning, and Double Hung windows.
Marvin® windows.
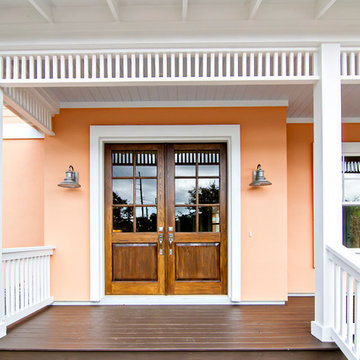
The Summer House in Paradise Key South Beach, Jacksonville Beach, Florida, Glenn Layton Homes
Photo of a red and large beach style two floor house exterior in Jacksonville with vinyl cladding and a half-hip roof.
Photo of a red and large beach style two floor house exterior in Jacksonville with vinyl cladding and a half-hip roof.
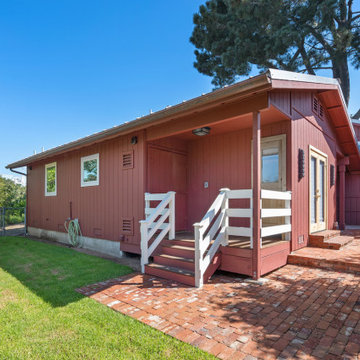
Incorporated both French doors and Dutch doors, aiming to enhance the indoor-outdoor connection. The addition of custom decks and stairs from the bedroom to the laundry space and backyard suggests a functional and aesthetic upgrade to the outdoor spaces.
The introduction of a custom brick step from the main bedroom french doors leads you to the outside seating area and shower that brings a rustic and coastal charming touch to the space. This not only improves accessibility but also creates a cozy and inviting atmosphere.
Ginger's attention to detail is evident through the custom-designed copper light-up address signs. These signs not only serve a practical purpose but also add a distinctive and stylish element to the home's exterior. Similarly, the custom black iron lights guiding the pathways around the home contribute to the overall ambiance while providing safety and visibility.
By combining functional design elements, thoughtful aesthetics, and custom craftsmanship, it seems like the firm and Ginger have worked together to transform the outdoor areas into a unique and appealing extension of the home.
The combination of custom elements, carefully chosen materials, and Ginger Rabe Designs' expertise resulted in a truly remarkable overhaul of the Carlsbad Cottage. The attention to detail, blending of styles, and personalized touches throughout various spaces reflect a thoughtful and creative design approach.
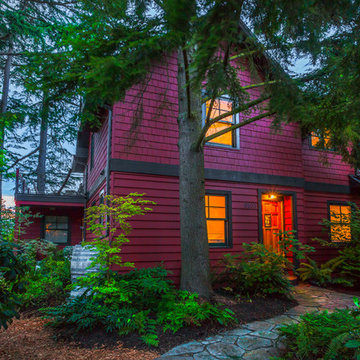
Cory Holland Photography, Designed by Kpspaces.com
This is an example of a red coastal house exterior in Seattle.
This is an example of a red coastal house exterior in Seattle.
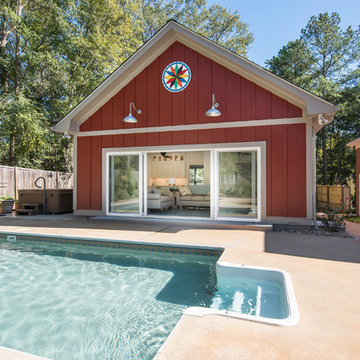
Pool house with entertaining/living space, sauna and yoga room. This 800 square foot space has a kitchenette with quartz counter tops and hidden outlets, and a bathroom with a porcelain tiled shower. The concrete floors are stained in blue swirls to match the color of water, peacefully connecting the outdoor space to the indoor living space. The 16 foot sliding glass doors open the pool house to the pool.
Photo credit: Alvaro Santistevan
Interior Design: Kate Lynch
Building Design: Hodge Design & Remodeling
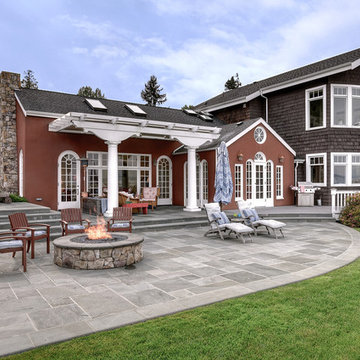
Landon Acohido
Inspiration for a red and large nautical two floor house exterior in Seattle with mixed cladding and a pitched roof.
Inspiration for a red and large nautical two floor house exterior in Seattle with mixed cladding and a pitched roof.
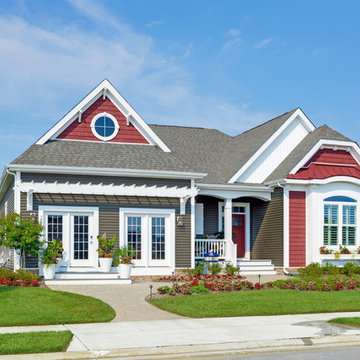
Design ideas for a red nautical bungalow house exterior in Other with vinyl cladding.
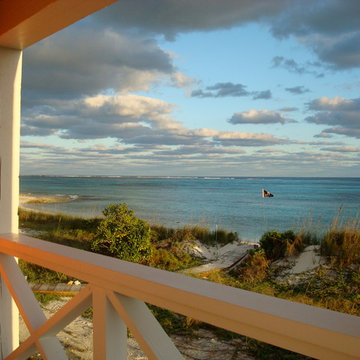
Exterior view from the ocean. Ron Rickert
Design ideas for a large and red nautical two floor detached house in Miami with wood cladding and a metal roof.
Design ideas for a large and red nautical two floor detached house in Miami with wood cladding and a metal roof.
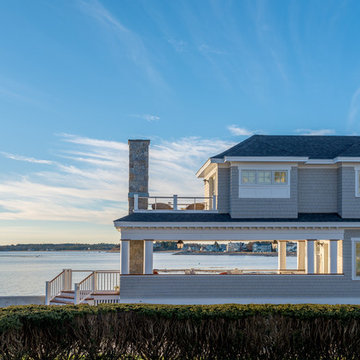
Francois Gagnon
Design ideas for a small and red beach style split-level detached house in Portland Maine with wood cladding, a pitched roof and a shingle roof.
Design ideas for a small and red beach style split-level detached house in Portland Maine with wood cladding, a pitched roof and a shingle roof.
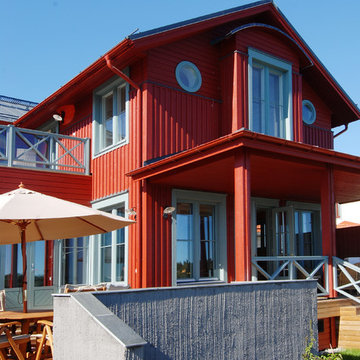
Inspiration for a red coastal two floor detached house in Saint Petersburg with wood cladding, a pitched roof and a metal roof.
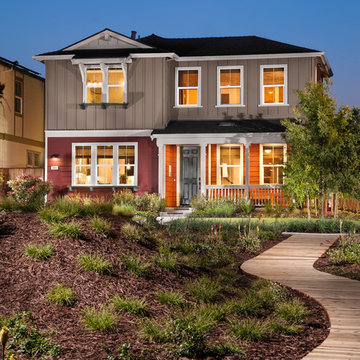
Surf House at The Dunes on Monterey Bay | Marina, California | The rich red lap siding and tan board and batten of this beach home makes for a stunning exterior. With a gorgeous sitting porch to welcome your guests, they may never want to leave.
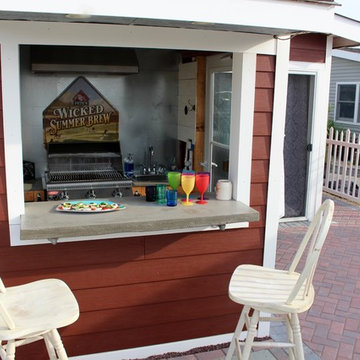
out door kitchen and bar area featuring misters and a concrete bar top
Small and red beach style bungalow detached house in Philadelphia with concrete fibreboard cladding.
Small and red beach style bungalow detached house in Philadelphia with concrete fibreboard cladding.
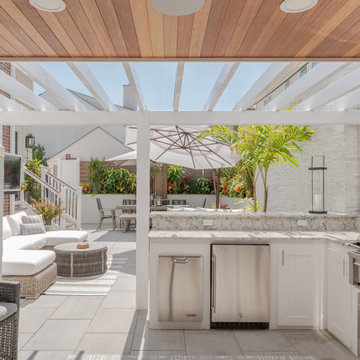
This outdoor oasis provides the perfect space to relax anytime of day when the weather is good. You can cook, watch TV, read, listen to music, eat, tan in the sun and party at night.
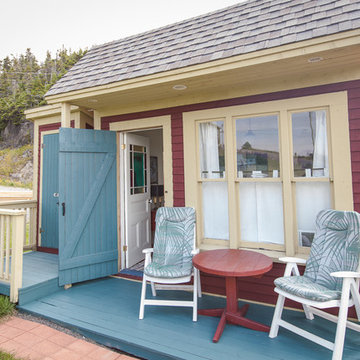
Photo: Becki Peckham © 2013 Houzz
This is an example of a red coastal bungalow house exterior in Other.
This is an example of a red coastal bungalow house exterior in Other.
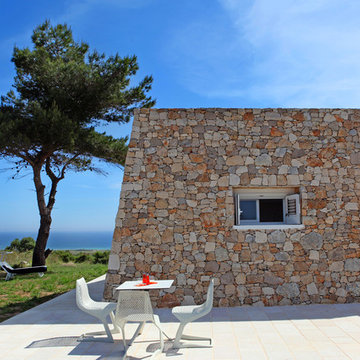
Architecte : Franco Leva
L'ambiance contemporaine avec ces trois chaises Myto autour d'une table Miura contrastent avec ce mur de pierre plus régional.
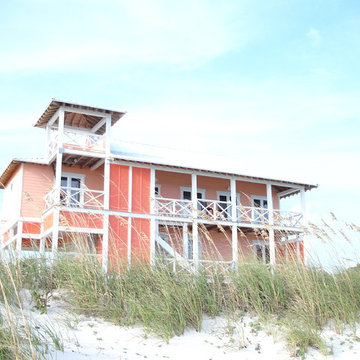
Ocean elevation and balconies.
Large and red beach style two floor detached house in Other with wood cladding and a metal roof.
Large and red beach style two floor detached house in Other with wood cladding and a metal roof.
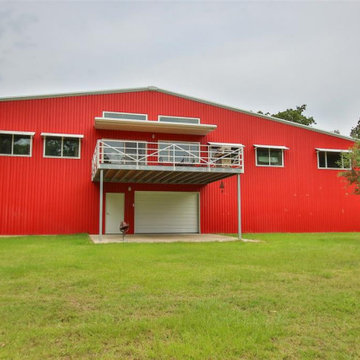
Our Coastal Series has also incorporated an Enclosed Design with a custom Max Frame System to meet or exceed your local Building Code, Load Requirements and Windstorm Construction. Customers have the option for an elevated living area with a secure lower-level garage, storage area or extra space for relaxing and entertaining.
Red Coastal House Exterior Ideas and Designs
1
