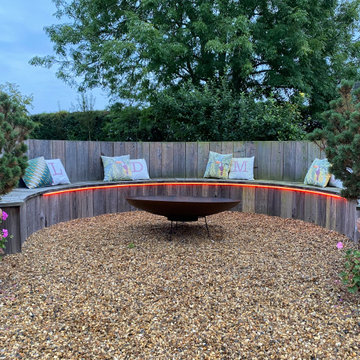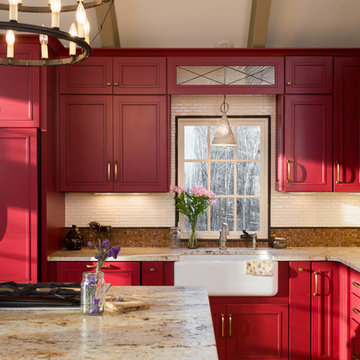Country Red Home Design Photos
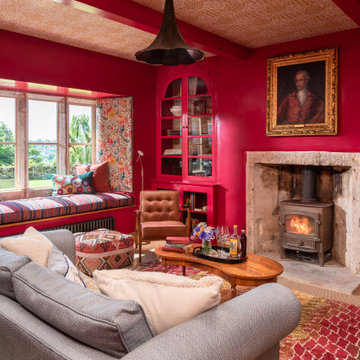
Design ideas for a medium sized farmhouse living room in Gloucestershire with pink walls, carpet, a standard fireplace and beige floors.

Photo Credits: JOHN GRANEN PHOTOGRAPHY
Design ideas for a medium sized rural u-shaped kitchen in Seattle with a belfast sink, shaker cabinets, blue cabinets, stainless steel appliances, grey floors, white worktops, white splashback, a breakfast bar, engineered stone countertops, metro tiled splashback and porcelain flooring.
Design ideas for a medium sized rural u-shaped kitchen in Seattle with a belfast sink, shaker cabinets, blue cabinets, stainless steel appliances, grey floors, white worktops, white splashback, a breakfast bar, engineered stone countertops, metro tiled splashback and porcelain flooring.
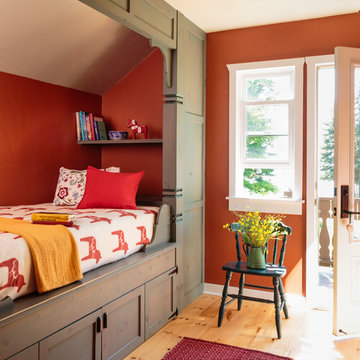
Mark Lohmann
Medium sized country guest bedroom in Milwaukee with red walls, light hardwood flooring, no fireplace and brown floors.
Medium sized country guest bedroom in Milwaukee with red walls, light hardwood flooring, no fireplace and brown floors.

This large kitchen in a converted schoolhouse needed an unusual approach. The owners wanted an eclectic look – using a diverse range of styles, shapes, sizes, colours and finishes.
The final result speaks for itself – an amazing, quirky and edgy design. From the black sink unit with its ornate mouldings to the oak and beech butcher’s block, from the blue and cream solid wood cupboards with a mix of granite and wooden worktops to the more subtle free-standing furniture in the utility.
Top of the class in every respect!
Photo: www.clivedoyle.com

This barn addition was accomplished by dismantling an antique timber frame and resurrecting it alongside a beautiful 19th century farmhouse in Vermont.
What makes this property even more special, is that all native Vermont elements went into the build, from the original barn to locally harvested floors and cabinets, native river rock for the chimney and fireplace and local granite for the foundation. The stone walls on the grounds were all made from stones found on the property.
The addition is a multi-level design with 1821 sq foot of living space between the first floor and the loft. The open space solves the problems of small rooms in an old house.
The barn addition has ICFs (r23) and SIPs so the building is airtight and energy efficient.
It was very satisfying to take an old barn which was no longer being used and to recycle it to preserve it's history and give it a new life.
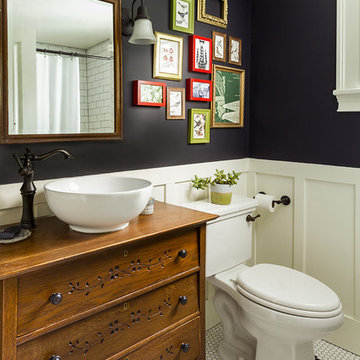
Country bathroom in DC Metro with medium wood cabinets, black walls, mosaic tile flooring, a vessel sink, white floors and flat-panel cabinets.

Kitchen Design and Photo by Dove Design Studio.
Dove Design Studio was awarded Kitchen of the Month by House Beautiful Magazine Dec/Jan 2017 Edition!! This spectacular kitchen has Caesarstone Calacatta Nuvo custom counter top fabricated by Atlas Marble & Granite.

photo: Michael J Lee
Photo of an expansive country galley kitchen/diner in Boston with a belfast sink, glass-front cabinets, distressed cabinets, brick splashback, stainless steel appliances, dark hardwood flooring, engineered stone countertops, an island and red splashback.
Photo of an expansive country galley kitchen/diner in Boston with a belfast sink, glass-front cabinets, distressed cabinets, brick splashback, stainless steel appliances, dark hardwood flooring, engineered stone countertops, an island and red splashback.

A Modern Farmhouse set in a prairie setting exudes charm and simplicity. Wrap around porches and copious windows make outdoor/indoor living seamless while the interior finishings are extremely high on detail. In floor heating under porcelain tile in the entire lower level, Fond du Lac stone mimicking an original foundation wall and rough hewn wood finishes contrast with the sleek finishes of carrera marble in the master and top of the line appliances and soapstone counters of the kitchen. This home is a study in contrasts, while still providing a completely harmonious aura.
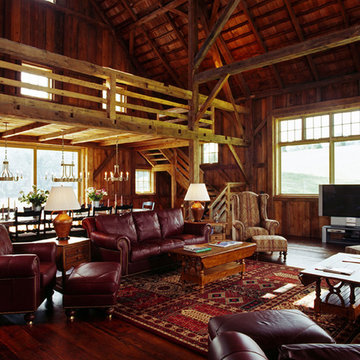
Inspiration for a large farmhouse open plan games room in Burlington with brown walls, dark hardwood flooring and a freestanding tv.
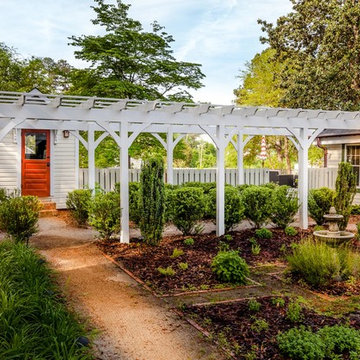
kitchen herb garden
Design ideas for a farmhouse back formal pergola in Raleigh.
Design ideas for a farmhouse back formal pergola in Raleigh.

Lee Manning Photography
Inspiration for a medium sized farmhouse shower room bathroom in Los Angeles with a submerged sink, medium wood cabinets, soapstone worktops, white walls, medium hardwood flooring and flat-panel cabinets.
Inspiration for a medium sized farmhouse shower room bathroom in Los Angeles with a submerged sink, medium wood cabinets, soapstone worktops, white walls, medium hardwood flooring and flat-panel cabinets.

Photo by Ellen McDermott
This is an example of a medium sized farmhouse open plan living room in New York with a reading nook, beige walls, dark hardwood flooring and a wall mounted tv.
This is an example of a medium sized farmhouse open plan living room in New York with a reading nook, beige walls, dark hardwood flooring and a wall mounted tv.

Photographer James French
Photo of a rural formal living room in Sussex with white walls, a wood burning stove and light hardwood flooring.
Photo of a rural formal living room in Sussex with white walls, a wood burning stove and light hardwood flooring.
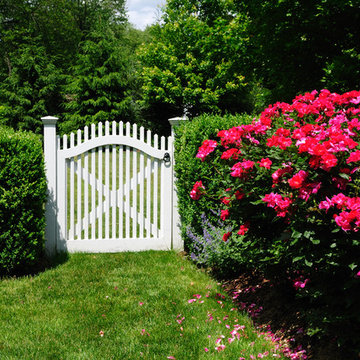
Larry Merz
Inspiration for a medium sized country back full sun garden wall in New York with a garden path.
Inspiration for a medium sized country back full sun garden wall in New York with a garden path.
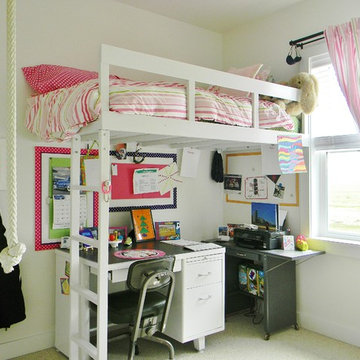
Photo Credit: Kimberley Bryan © 2013 Houzz
http://www.houzz.com/ideabooks/9193817/list/My-Houzz--History-Resonates-in-a-New-Washington-Farmhouse

Photo of a large country galley enclosed kitchen in Houston with stainless steel appliances, wood worktops, red cabinets, a belfast sink, flat-panel cabinets, white splashback, ceramic splashback, slate flooring, a breakfast bar and black floors.

Jim Brady Architectural Photography
Inspiration for a farmhouse galley kitchen/diner in San Diego with medium wood cabinets, a belfast sink, dark hardwood flooring and shaker cabinets.
Inspiration for a farmhouse galley kitchen/diner in San Diego with medium wood cabinets, a belfast sink, dark hardwood flooring and shaker cabinets.
Country Red Home Design Photos
1




















