Red House Exterior with a Shingle Roof Ideas and Designs

Yankee Barn Homes - Bennington Carriage House
Red and large rural two floor detached house in Manchester with wood cladding, a pitched roof and a shingle roof.
Red and large rural two floor detached house in Manchester with wood cladding, a pitched roof and a shingle roof.
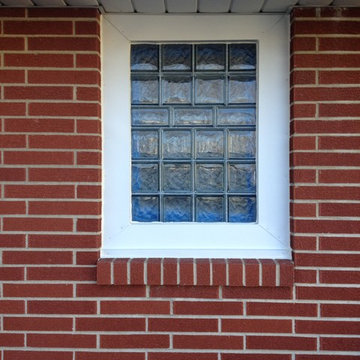
glass block window and maintenance free aluminum window trim
Inspiration for a small and red contemporary bungalow brick detached house in Other with a hip roof and a shingle roof.
Inspiration for a small and red contemporary bungalow brick detached house in Other with a hip roof and a shingle roof.

D. Beilman
This residence is designed for the Woodstock, Vt year round lifestyle. Several ski areas are within 20 min. of the year round Woodstock community.
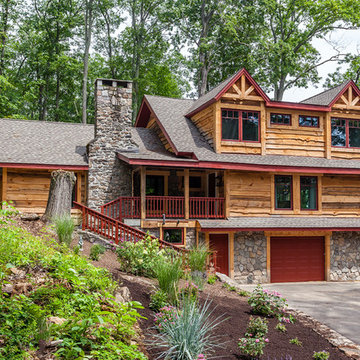
Design ideas for a multi-coloured rustic two floor house exterior in New York with mixed cladding, a pitched roof and a shingle roof.
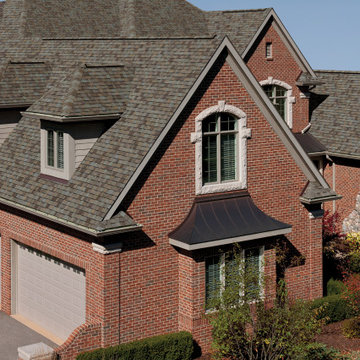
Photo of a red traditional detached house in Other with a shingle roof and a brown roof.
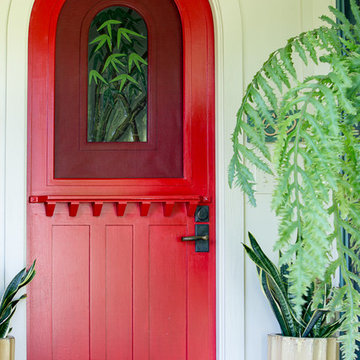
ARCHITECT: TRIGG-SMITH ARCHITECTS
PHOTOS: REX MAXIMILIAN
Medium sized and green classic bungalow detached house in Hawaii with concrete fibreboard cladding, a hip roof and a shingle roof.
Medium sized and green classic bungalow detached house in Hawaii with concrete fibreboard cladding, a hip roof and a shingle roof.
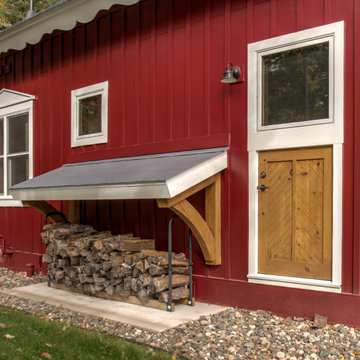
Medium sized and red scandinavian two floor detached house in Minneapolis with concrete fibreboard cladding, a pitched roof and a shingle roof.
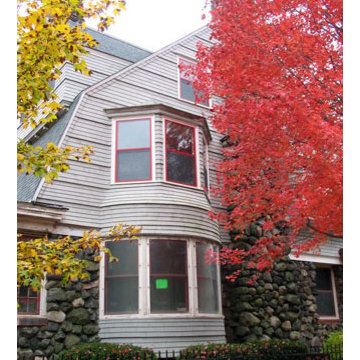
This is an example of a gey classic two floor detached house in Boston with mixed cladding, a pitched roof and a shingle roof.
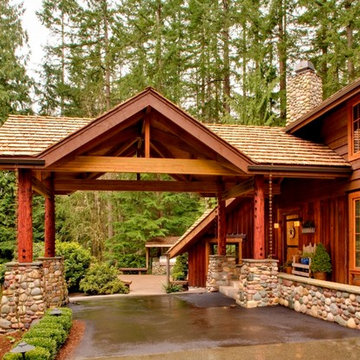
An elegant approach to a rustic log home.
This is an example of a large and brown rustic bungalow detached house in Seattle with wood cladding, a pitched roof and a shingle roof.
This is an example of a large and brown rustic bungalow detached house in Seattle with wood cladding, a pitched roof and a shingle roof.
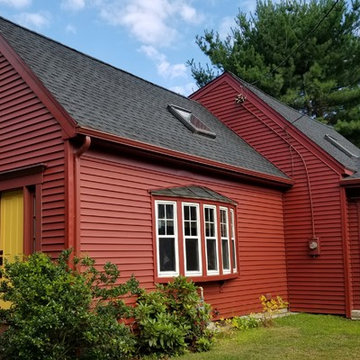
Mastic Vinyl Siding in the color, Russet Red. GAF Timberline Roofing System in the color, Charcoal Gray. Therma Tru Door System. Photo Credit: Care Free Homes, Inc.
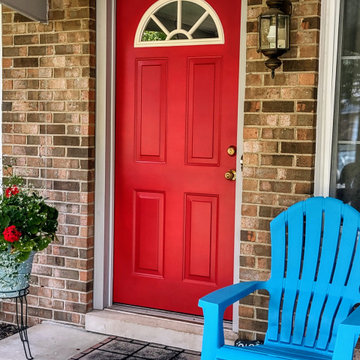
Three coats of paint were applied to this exterior door and several light coats of spray paint on the plastic window frame.
This is an example of a brown traditional bungalow brick detached house in Detroit with a butterfly roof, a shingle roof and a brown roof.
This is an example of a brown traditional bungalow brick detached house in Detroit with a butterfly roof, a shingle roof and a brown roof.
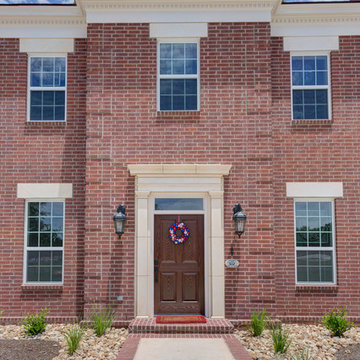
Photo of a large and red traditional two floor brick detached house in Austin with a pitched roof and a shingle roof.
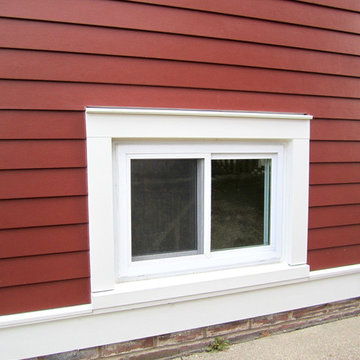
This Wilmette, IL Farm House Style Home was remodeled by Siding & Windows Group with James HardiePlank Select Cedarmill Lap Siding in ColorPlus Technology Color Countrylane Red and HardieTrim Smooth Boards in ColorPlus Technology Color Arctic White with top and bottom frieze boards. We remodeled the Front Entry Gate with White Wood Columns, White Wood Railing, HardiePlank Siding and installed a new Roof. Also installed Marvin Windows throughout the House.
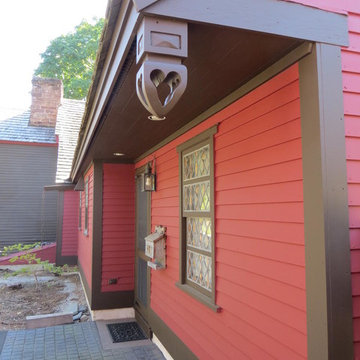
This is an example of a medium sized and red rural two floor detached house in New York with wood cladding, a pitched roof and a shingle roof.
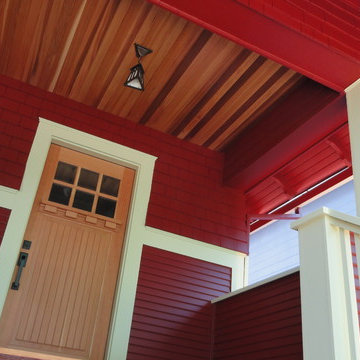
Craftsman remodel including cedar lap & cedar shake siding, craftsman trim package, craftsman front porch (rebuilt), hardwood decking, painted with Miller Evolution.
Project Manager: Gino Streano & Mike Short
Lifetime Remodeling Systems
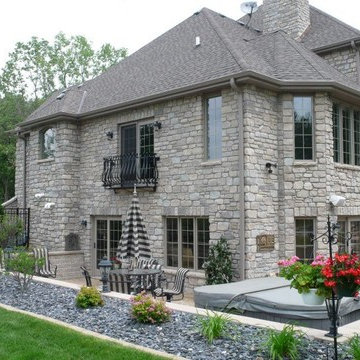
This stunning residential home showcases the Quarry Mill's Stratford natural thin veneer. Stratford stone’s gray and white tones add a smooth, yet aged look to your space. The tumbled- look of these rectangular stones will work well for both large and small projects. Using Stratford natural stone veneer for siding, accent walls, and chimneys will add an earthy feel that can really stand up to the weather. The assortment of textures and neutral colors make Stratford a great accent to any decor. As a result, Stratford will complement basic and modern décor, electronics, and antiques.
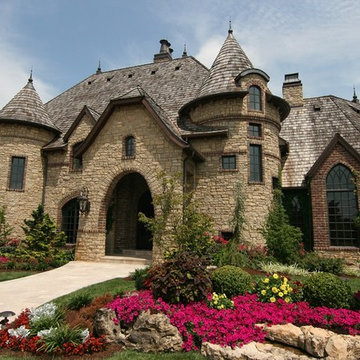
Tuscany natural thin veneer from the Quarry Mill gives this residential home an old-world castle feel. Tuscany stone’s light shades of gray, tans, and a few hints of white bring a natural, earthy tone to your new stone project. This natural stone veneer has rectangular shapes that work well for large and small projects like siding, backsplashes, and chimneys. The various textures of Tuscany stone make it a great choice for rustic and contemporary decors. Accessories like antiques, fine art and even modern appliances will complement Tuscany stones.

New zoning codes paved the way for building an Accessory Dwelling Unit in this homes Minneapolis location. This new unit allows for independent multi-generational housing within close proximity to a primary residence and serves visiting family, friends, and an occasional Airbnb renter. The strategic use of glass, partitions, and vaulted ceilings create an open and airy interior while keeping the square footage below 400 square feet. Vertical siding and awning windows create a fresh, yet complementary addition.
Christopher Strom was recognized in the “Best Contemporary” category in Marvin Architects Challenge 2017. The judges admired the simple addition that is reminiscent of the traditional red barn, yet uses strategic volume and glass to create a dramatic contemporary living space.
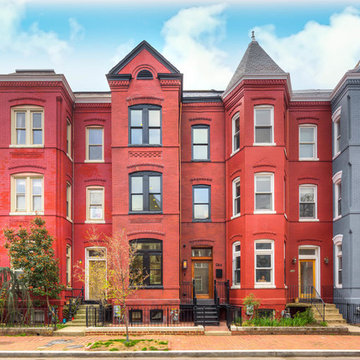
Design ideas for a red and medium sized traditional brick terraced house in DC Metro with three floors, a pitched roof and a shingle roof.
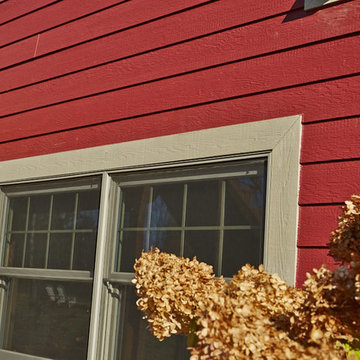
This exterior features LP SmartSide prefinished in Diamond Kote Cinnabar color along with Diamond Kote Sand color trim.
Design ideas for a large and red traditional two floor detached house in Other with wood cladding, a pitched roof and a shingle roof.
Design ideas for a large and red traditional two floor detached house in Other with wood cladding, a pitched roof and a shingle roof.
Red House Exterior with a Shingle Roof Ideas and Designs
1