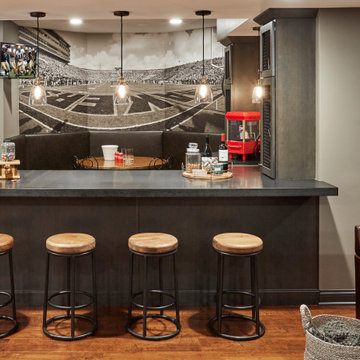Red Home Bar with Brown Floors Ideas and Designs
Refine by:
Budget
Sort by:Popular Today
1 - 20 of 53 photos
Item 1 of 3

Basement Over $100,000 (John Kraemer and Sons)
Classic single-wall breakfast bar in Minneapolis with dark hardwood flooring, brown floors, a submerged sink, glass-front cabinets, dark wood cabinets, metal splashback and feature lighting.
Classic single-wall breakfast bar in Minneapolis with dark hardwood flooring, brown floors, a submerged sink, glass-front cabinets, dark wood cabinets, metal splashback and feature lighting.
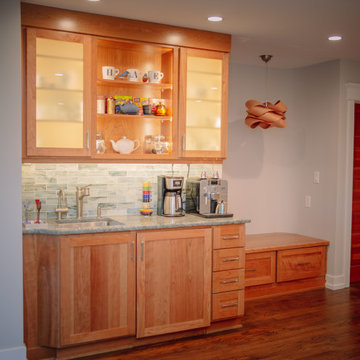
Medium sized midcentury single-wall wet bar in Other with a submerged sink, shaker cabinets, medium wood cabinets, quartz worktops, green splashback, metro tiled splashback, medium hardwood flooring, brown floors and green worktops.

Small coastal galley home bar in New York with a submerged sink, shaker cabinets, red cabinets, wood worktops, white splashback, wood splashback, vinyl flooring, brown floors and brown worktops.

Finished Basement, Diner Booth, Bar Area, Kitchenette, Kitchen, Elevated Bar, Granite Countertops, Cherry Cabinets, Tiled Backsplash, Wet Bar, Slate Flooring, Tiled Floor, Footrest, Bar Height Counter, Built-In Cabinets, Entertainment Unit, Surround Sound, Walk-Out Basement, Kids Play Area, Full Basement Bathroom, Bathroom, Basement Shower, Entertaining Space, Malvern, West Chester, Downingtown, Chester Springs, Wayne, Wynnewood, Glen Mills, Media, Newtown Square, Chadds Ford, Kennett Square, Aston, Berwyn, Frazer, Main Line, Phoenixville,

Reagan Taylor Photography
This is an example of a contemporary l-shaped wet bar in Milwaukee with a submerged sink, flat-panel cabinets, blue cabinets, medium hardwood flooring, brown floors, grey worktops and feature lighting.
This is an example of a contemporary l-shaped wet bar in Milwaukee with a submerged sink, flat-panel cabinets, blue cabinets, medium hardwood flooring, brown floors, grey worktops and feature lighting.
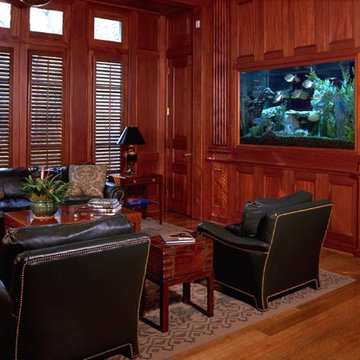
This 300 gallon freshwater aquarium gives a pop of brightness to the traditional style of the spaces it divides. Equipment is housed below and above the aquarium with access through the cabinet doors on the bar side.
Location- Houston, Texas
Year Completed- 2003
Project Cost- $10,500.00

Classic elegance with a fresh face characterizes this stunner, adorned in Benjamin Moore’s pale green “Vale Mist”. For a serene, cohesive look, the beadboard and casings are painted to match. Counters and backsplashes are subtly-veined Himalayan Marble. Flat panel inset cabinetry was enhanced with a delicate ogee profile and graceful bracket feet. Oak floors were artfully stenciled to form a diamond pattern with intersecting dots. Brushed brass fixtures and hardware lend old-world appeal with a stylish flourish. Balancing the formality are casual rattan bistro stools and dining chairs. A metal-rimmed glass tabletop allows full view of the curvaceous walnut pedestal.
Tucked into the narrow end of the kitchen is a cozy desk. Its walnut top warms the space, while mullion glass doors contribute openness. Preventing claustrophobia is a frosted wheel-style oculus window to boost light and depth.
A bold statement is made for the small hutch, where a neutral animal print wallpaper is paired with Benjamin Moore’s ruby-red semi-gloss “My Valentine” paint on cabinetry and trim. Glass doors display serving pieces. Juxtaposed against the saturated hue is the pop of a white marble counter and contemporary acrylic handles. What could have been a drab niche is now a jewel box!
This project was designed in collaboration with Ashley Sharpe of Sharpe Development and Design. Photography by Lesley Unruh.
Bilotta Designer: David Arnoff
Post Written by Paulette Gambacorta adapted for Houzz
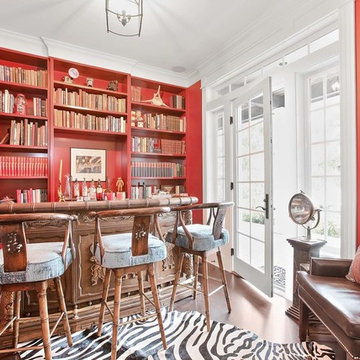
Photo of a classic breakfast bar in Seattle with open cabinets, red cabinets, red splashback, dark hardwood flooring and brown floors.
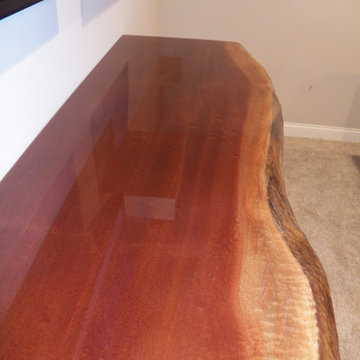
Custom bar with Live edge mahogany top. Hickory cabinets and floating shelves with LED lighting and a locked cabinet. Granite countertop. Feature ceiling with Maple beams and light reclaimed barn wood in the center.
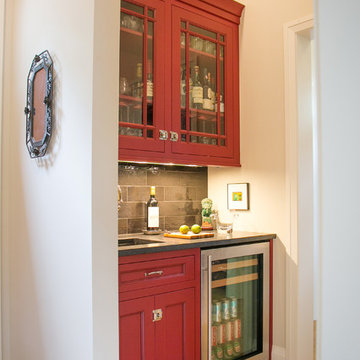
This craftsman lake home incorporates modern amenities and cherished family heirlooms. Many light fixtures and furniture pieces were acquired over generations and very thoughtfully designed into the new home. The open concept layout of this home makes entertaining guests a dream.
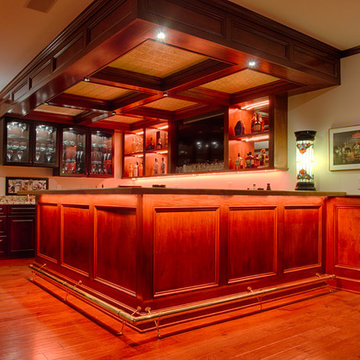
Marshall Evans
This is an example of a large traditional u-shaped breakfast bar in Columbus with open cabinets, dark wood cabinets, wood worktops, medium hardwood flooring and brown floors.
This is an example of a large traditional u-shaped breakfast bar in Columbus with open cabinets, dark wood cabinets, wood worktops, medium hardwood flooring and brown floors.
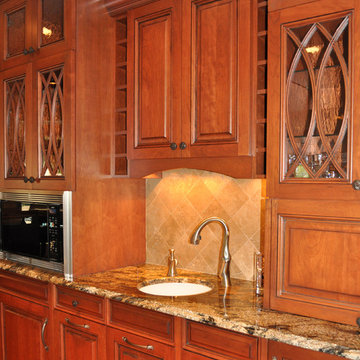
Wet Bar area of great room. Custom wood cabinets with granite counter.
Photgraphy by: KAS Interiors
Design ideas for a medium sized traditional single-wall wet bar in Cleveland with a submerged sink, raised-panel cabinets, brown cabinets, granite worktops, beige splashback, ceramic splashback, dark hardwood flooring, brown floors and multicoloured worktops.
Design ideas for a medium sized traditional single-wall wet bar in Cleveland with a submerged sink, raised-panel cabinets, brown cabinets, granite worktops, beige splashback, ceramic splashback, dark hardwood flooring, brown floors and multicoloured worktops.
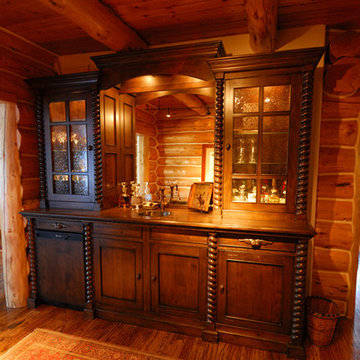
Photo of a medium sized rustic galley wet bar in Other with a built-in sink, dark wood cabinets, wood worktops, wood splashback, medium hardwood flooring and brown floors.
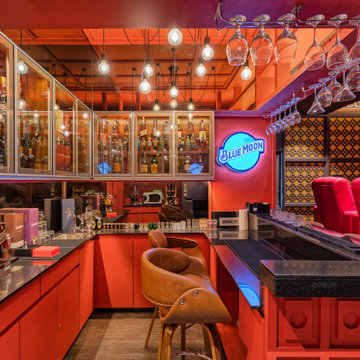
Design ideas for a contemporary u-shaped home bar in Ahmedabad with a submerged sink, flat-panel cabinets, red cabinets, black splashback, dark hardwood flooring, brown floors and black worktops.
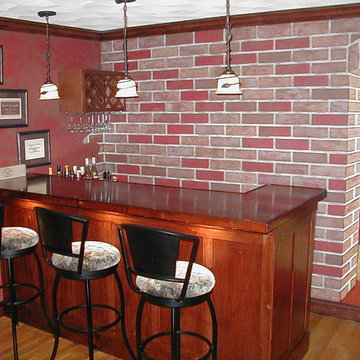
Inspiration for a small traditional galley wet bar in Boston with medium wood cabinets, medium hardwood flooring, brown floors and brown worktops.
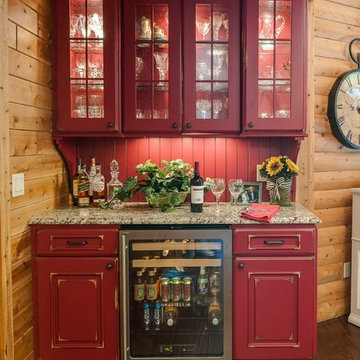
Photo of a small rustic single-wall wet bar in Miami with glass-front cabinets, red cabinets, granite worktops, red splashback, wood splashback, medium hardwood flooring, brown floors and grey worktops.
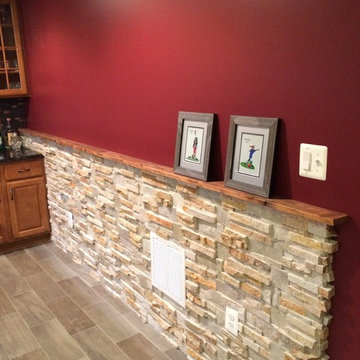
Precision Home Solutions specializes in remodeled bath and kitchens, finished basements/bars. We keep your budget and ideas in mind when designing your dream space. We work closely with you during the entire process making it fun to remodel. We are a small company with 25 years in the construction business with professional and personalized service. We look forward to earning your business and exceeding your expectations.
The start of your remodel journey begins with a visit to your home. We determine what your needs, budget and dreams are. We then design your space with all your needs considered staying with-in budget.
Photo of a medium sized classic galley breakfast bar in Denver with a submerged sink, dark wood cabinets, multi-coloured splashback, stone tiled splashback, dark hardwood flooring and brown floors.
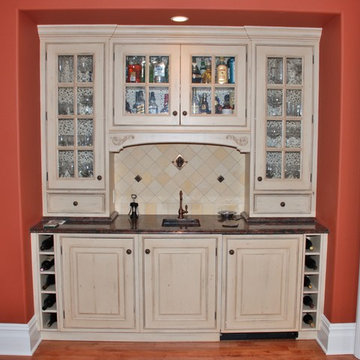
Inspiration for a medium sized traditional single-wall wet bar in New York with medium hardwood flooring, a submerged sink, raised-panel cabinets, beige cabinets, granite worktops, multi-coloured splashback, stone tiled splashback and brown floors.
Red Home Bar with Brown Floors Ideas and Designs
1
